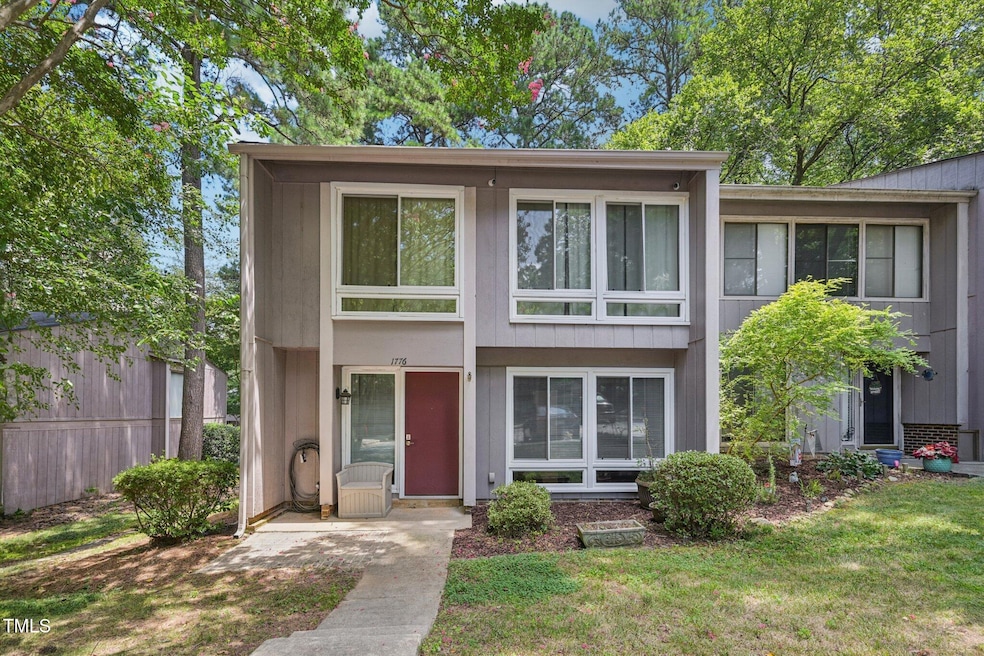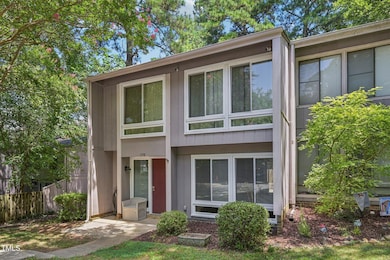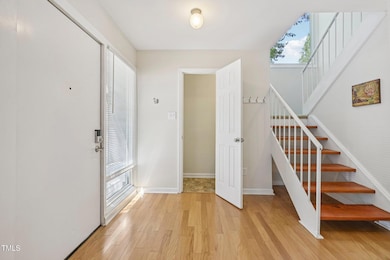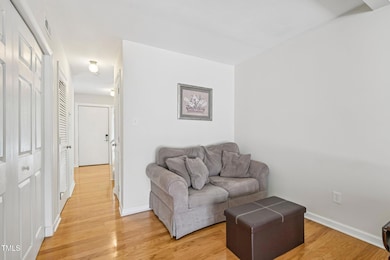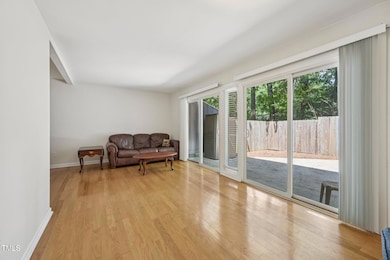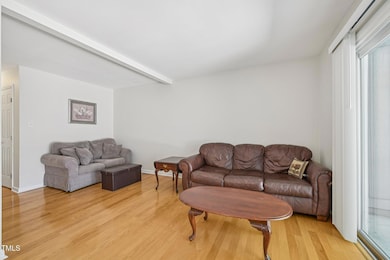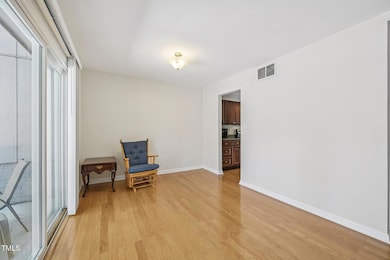1776 Quail Ridge Rd Raleigh, NC 27609
North Ridge NeighborhoodEstimated payment $1,906/month
Highlights
- Transitional Architecture
- Wood Flooring
- Front Porch
- Millbrook High School Rated A-
- Community Pool
- Walk-In Closet
About This Home
SELLER OFFERING $4,000 IN CLOSING CREDIT FOR THE BUYER! Stop wasting money on rent and start investing in your future-this townhome offers the perfect blend of comfort, value, & ownership pride!
This spacious 4-bedroom, 2.5-bathroom end-unit townhome stands out with its abundance of natural light, thanks to oversized windows and two large upgraded sliding glass doors—recently upgraded windows to double-pane for energy efficiency and comfort! The bright, airy interior is complemented by Bruce engineered hardwood floors with a natural oak finish on the main level and plush, neutral carpet with thick padding upstairs. The thoughtfully designed galley kitchen features newer cabinets, sink, and appliances, offering both style and functionality. Unlike many units in the community, this home has an enclosed laundry room—no washer and dryer in the kitchen here. Upstairs, updated bathroom fixtures and cabinetry bring a fresh, modern feel. Each of the four bedrooms offers generous space, and there's additional storage tucked under the stairs. Step outside to an unusually large private back patio, complete with a well-maintained fence, sturdy concrete, a solid gate, and a handy storage shed. A wired 6-camera surveillance system feeds directly to a console in the primary bedroom, providing peace of mind and convenience. Enjoy community amenities including a swimming pool! HOA dues cover: water, sewer, trash, pool, exterior maintenance, roof, landscaping and pest control Google Fiber is available, and there's a dedicated parking space right in front of the home!
Townhouse Details
Home Type
- Townhome
Est. Annual Taxes
- $2,447
Year Built
- Built in 1974
Lot Details
- 1,307 Sq Ft Lot
HOA Fees
- $320 Monthly HOA Fees
Home Design
- Transitional Architecture
- Slab Foundation
- Shingle Roof
- Wood Siding
- Lead Paint Disclosure
Interior Spaces
- 1,508 Sq Ft Home
- 2-Story Property
- Smooth Ceilings
- Ceiling Fan
- Insulated Windows
- Scuttle Attic Hole
- Laundry on main level
Kitchen
- Self-Cleaning Oven
- Electric Range
- Dishwasher
Flooring
- Wood
- Carpet
- Vinyl
Bedrooms and Bathrooms
- 4 Bedrooms
- Primary bedroom located on second floor
- Walk-In Closet
- Bathtub with Shower
- Walk-in Shower
Home Security
Parking
- 1 Parking Space
- Private Driveway
- 1 Open Parking Space
- Parking Lot
Outdoor Features
- Outdoor Storage
- Rain Gutters
- Front Porch
Schools
- Millbrook Elementary School
- East Millbrook Middle School
- Millbrook High School
Utilities
- Forced Air Heating and Cooling System
- Cable TV Available
Listing and Financial Details
- Assessor Parcel Number 1716660574
Community Details
Overview
- Association fees include ground maintenance
- Sweetbriar Forest HOA, Phone Number (919) 324-3829
- Sweetbriar Forest Subdivision
Recreation
- Community Pool
Security
- Fire and Smoke Detector
Map
Home Values in the Area
Average Home Value in this Area
Tax History
| Year | Tax Paid | Tax Assessment Tax Assessment Total Assessment is a certain percentage of the fair market value that is determined by local assessors to be the total taxable value of land and additions on the property. | Land | Improvement |
|---|---|---|---|---|
| 2025 | $2,457 | $279,457 | $85,000 | $194,457 |
| 2024 | $2,447 | $279,457 | $85,000 | $194,457 |
| 2023 | $1,815 | $164,697 | $48,000 | $116,697 |
| 2022 | $1,688 | $164,697 | $48,000 | $116,697 |
| 2021 | $1,623 | $164,697 | $48,000 | $116,697 |
| 2020 | $1,593 | $164,697 | $48,000 | $116,697 |
| 2019 | $1,221 | $103,589 | $20,000 | $83,589 |
| 2018 | $1,152 | $103,589 | $20,000 | $83,589 |
| 2017 | $1,098 | $103,589 | $20,000 | $83,589 |
| 2016 | $1,075 | $103,589 | $20,000 | $83,589 |
| 2015 | $1,075 | $101,845 | $22,000 | $79,845 |
| 2014 | $1,020 | $101,845 | $22,000 | $79,845 |
Property History
| Date | Event | Price | List to Sale | Price per Sq Ft |
|---|---|---|---|---|
| 11/28/2025 11/28/25 | Pending | -- | -- | -- |
| 10/31/2025 10/31/25 | Price Changed | $262,500 | -0.4% | $174 / Sq Ft |
| 10/10/2025 10/10/25 | Price Changed | $263,500 | -2.2% | $175 / Sq Ft |
| 08/23/2025 08/23/25 | Price Changed | $269,500 | -1.8% | $179 / Sq Ft |
| 07/31/2025 07/31/25 | For Sale | $274,500 | -- | $182 / Sq Ft |
Purchase History
| Date | Type | Sale Price | Title Company |
|---|---|---|---|
| Special Warranty Deed | $56,000 | None Available | |
| Trustee Deed | $95,763 | None Available | |
| Commissioners Deed | $3,091 | None Available |
Source: Doorify MLS
MLS Number: 10112873
APN: 1716.11-66-0574-000
- 1738 Quail Ridge Rd
- 1748 Quail Ridge Rd
- 1605 Beechwood Dr
- 5604 Windy Hollow Ct
- 1613 Doubles Ct
- 2031 Township Cir
- 5721 Timber Ridge Dr
- 5208 Windwood Ct
- 1721 Tiffany Bay Ct Unit 204
- 5509 Old Forge Cir
- 5893 Shady Grove Cir
- 1318 Ivy Ln
- 5812 Old Forge Cir
- 1707 Falls Church Rd
- 5107 Hearth Dr
- 5935 Sentinel Dr
- 4842 Wyatt Brook Way
- 5602 Falls of Neuse Rd Unit A
- 5804 Nottoway Ct Unit E
- 1218 Kingwood Dr
