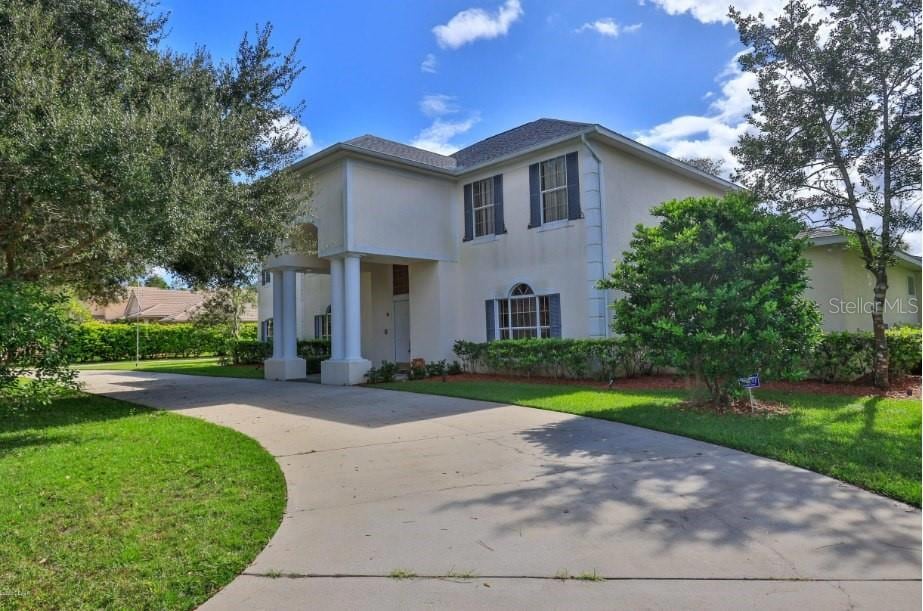1776 Roscoe Turner Trail Port Orange, FL 32128
Samsula-Spruce Creek NeighborhoodHighlights
- Screened Pool
- Sauna
- Laundry Room
- Spruce Creek High School Rated A-
- 3 Car Attached Garage
- French Doors
About This Home
As of March 20258000+ sq ft Glen Eagles Estate home on private double homesite boasting 900+ sq ft primary suite with sauna, hot tub, exercise room, his & hers ensuite luxury bath. Beautiful mature landscape and near community lake and walking/bike path. Home offers spacious open chefs kitchen with sub zero fridge, laundry on each floor with 2 washers/2 dryers. The home has 8 bedroom and 7 bathrooms including a potential in-law suite with kitchen and private entrance. Game suite with bar and pool table. Grand stairwell and rear butlers pantry stairwell with wine storage closet. Flag stone patio, outdoor kitchen and screened in pool accessible from multiple french doors surrounding enclosure. Oversized 3 car garage to swallow golf cart and toys.
Home Details
Home Type
- Single Family
Est. Annual Taxes
- $17,004
Year Built
- Built in 1996
Lot Details
- 0.37 Acre Lot
- Well Sprinkler System
- Property is zoned PUD
HOA Fees
- $308 Monthly HOA Fees
Parking
- 3 Car Attached Garage
Home Design
- Bi-Level Home
- Slab Foundation
- Shingle Roof
- Stucco
Interior Spaces
- 8,076 Sq Ft Home
- French Doors
- Family Room
- Sauna
Kitchen
- Built-In Oven
- Range
- Recirculated Exhaust Fan
- Microwave
- Ice Maker
- Dishwasher
- Trash Compactor
- Disposal
Bedrooms and Bathrooms
- 8 Bedrooms
Laundry
- Laundry Room
- Dryer
- Washer
Pool
- Screened Pool
- Heated In Ground Pool
- Fence Around Pool
- Outdoor Shower
Outdoor Features
- Exterior Lighting
- Outdoor Grill
- Rain Gutters
Utilities
- Central Heating and Cooling System
- Electric Water Heater
Community Details
- Spruce Creek Association
- Glen Eagles Spruce Creek Subdivision
Listing and Financial Details
- Legal Lot and Block 82 / 01
- Assessor Parcel Number 6331-01-00-0820
Ownership History
Purchase Details
Home Financials for this Owner
Home Financials are based on the most recent Mortgage that was taken out on this home.Purchase Details
Purchase Details
Home Financials for this Owner
Home Financials are based on the most recent Mortgage that was taken out on this home.Map
Home Values in the Area
Average Home Value in this Area
Purchase History
| Date | Type | Sale Price | Title Company |
|---|---|---|---|
| Warranty Deed | $1,171,750 | Daytona Suncoast Title | |
| Interfamily Deed Transfer | -- | Accommodation | |
| Warranty Deed | $725,000 | -- |
Mortgage History
| Date | Status | Loan Amount | Loan Type |
|---|---|---|---|
| Open | $600,000 | New Conventional | |
| Previous Owner | $600,000 | Credit Line Revolving | |
| Previous Owner | $580,000 | No Value Available |
Property History
| Date | Event | Price | Change | Sq Ft Price |
|---|---|---|---|---|
| 03/07/2025 03/07/25 | Sold | $1,197,500 | 0.0% | $148 / Sq Ft |
| 03/07/2025 03/07/25 | For Sale | $1,197,500 | -- | $148 / Sq Ft |
| 12/30/2024 12/30/24 | Pending | -- | -- | -- |
Tax History
| Year | Tax Paid | Tax Assessment Tax Assessment Total Assessment is a certain percentage of the fair market value that is determined by local assessors to be the total taxable value of land and additions on the property. | Land | Improvement |
|---|---|---|---|---|
| 2025 | $16,744 | $1,019,019 | -- | -- |
| 2024 | $16,744 | $990,302 | -- | -- |
| 2023 | $16,744 | $961,458 | $0 | $0 |
| 2022 | $16,590 | $933,454 | $0 | $0 |
| 2021 | $17,188 | $906,266 | $112,500 | $793,766 |
| 2020 | $17,642 | $928,745 | $0 | $0 |
| 2019 | $19,296 | $949,463 | $112,500 | $836,963 |
| 2018 | $18,387 | $942,910 | $112,500 | $830,410 |
| 2017 | $17,799 | $934,691 | $112,500 | $822,191 |
| 2016 | $16,885 | $798,031 | $0 | $0 |
| 2015 | $16,170 | $761,096 | $0 | $0 |
| 2014 | $14,592 | $683,282 | $0 | $0 |
Source: Stellar MLS
MLS Number: J987546
APN: 6331-01-00-0820
- 1766 Roscoe Turner Trail
- 2672 Slow Flight Dr
- 6049 Sabal Hammock Cir
- 6096 Jasmine Vine Dr
- 2661 Slow Flight Dr
- 6062 Sabal Crossing Ct
- 5986 Heron Pond Dr
- 6123 Jasmine Vine Dr
- 1795 Earhart Ct
- 6071 Sabal Hammock Cir
- 2633 Slow Flight Dr
- 6093 Sabal Creek Blvd
- 1302 Osprey Nest Ln
- 1787 Earhart Ct
- 1342 Osprey Nest Ln
- 2628 Spruce Creek Blvd
- 2628 E Spruce Creek Blvd
- 6083 Sabal Hammock Cir
- 6121 Oxbow Bend Ln
- 6088 Sabal Hammock Cir

