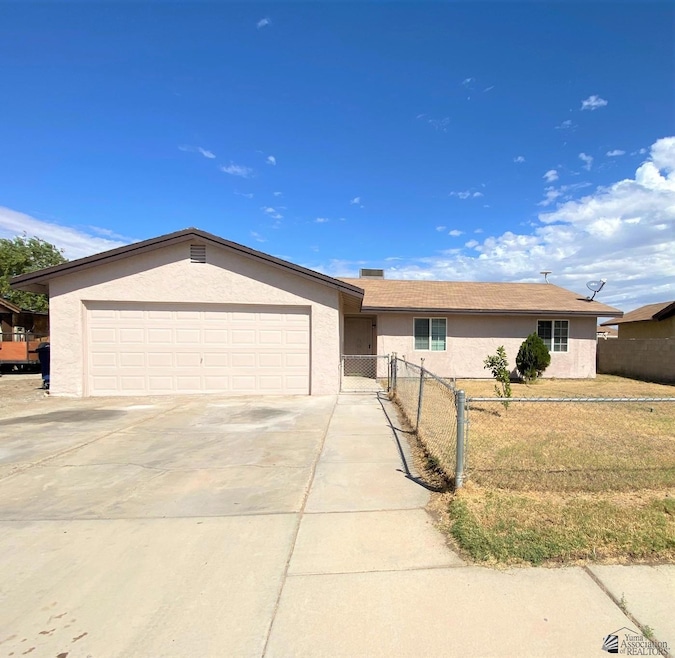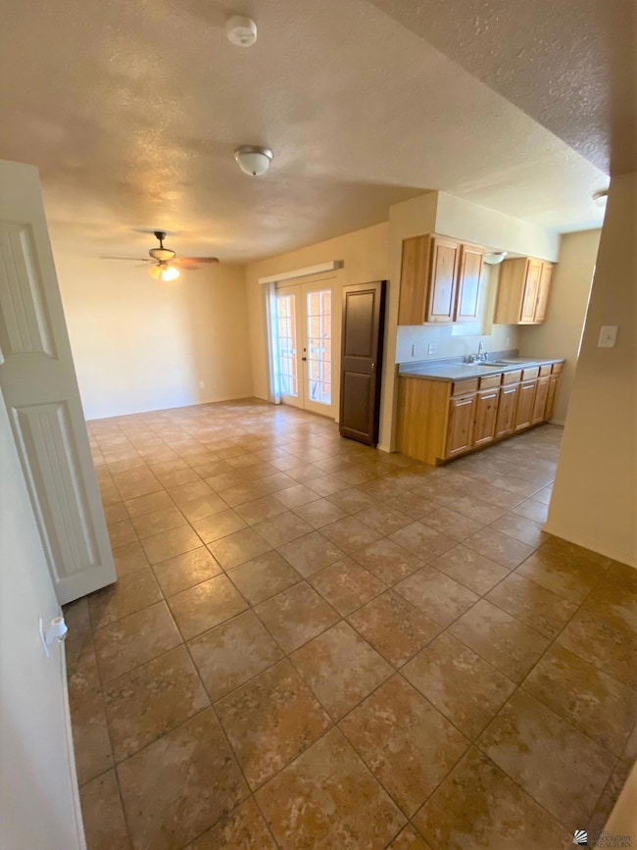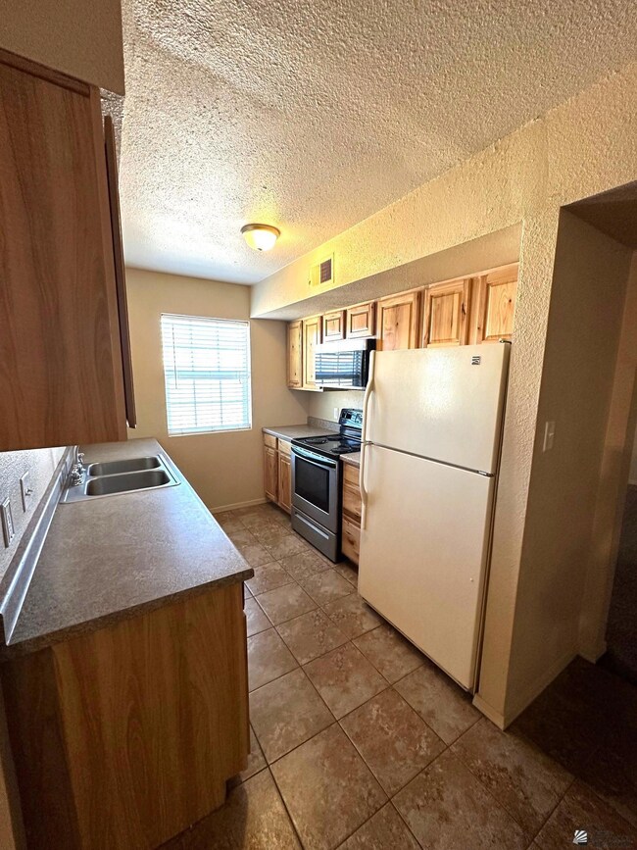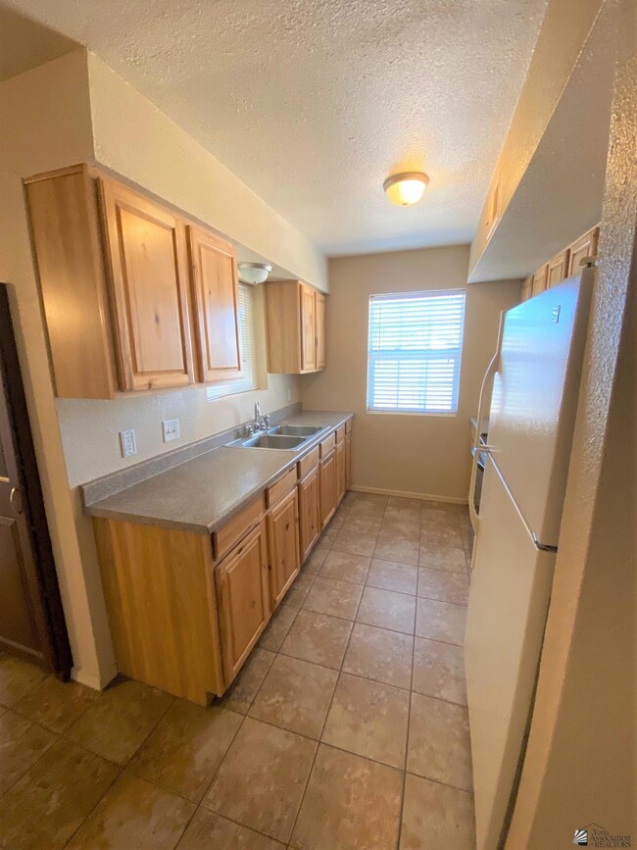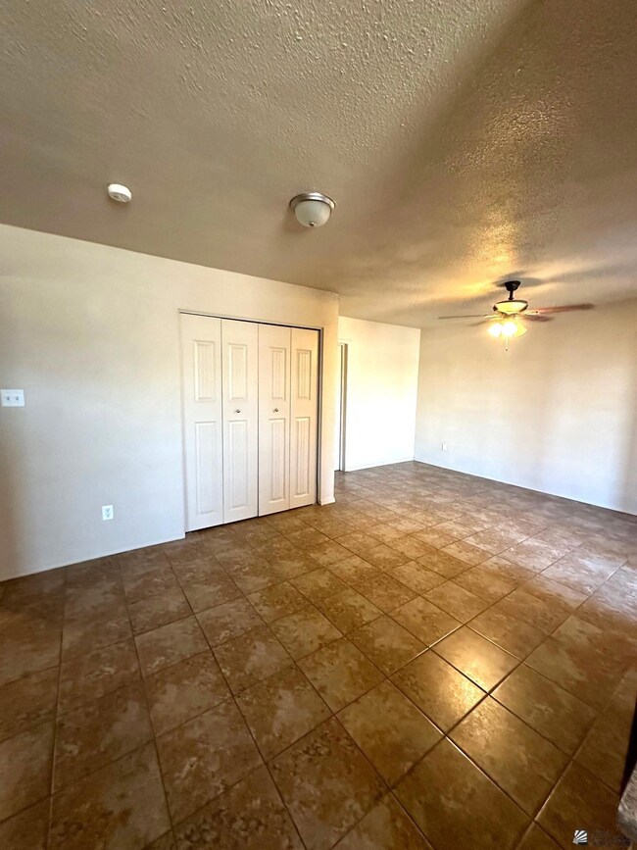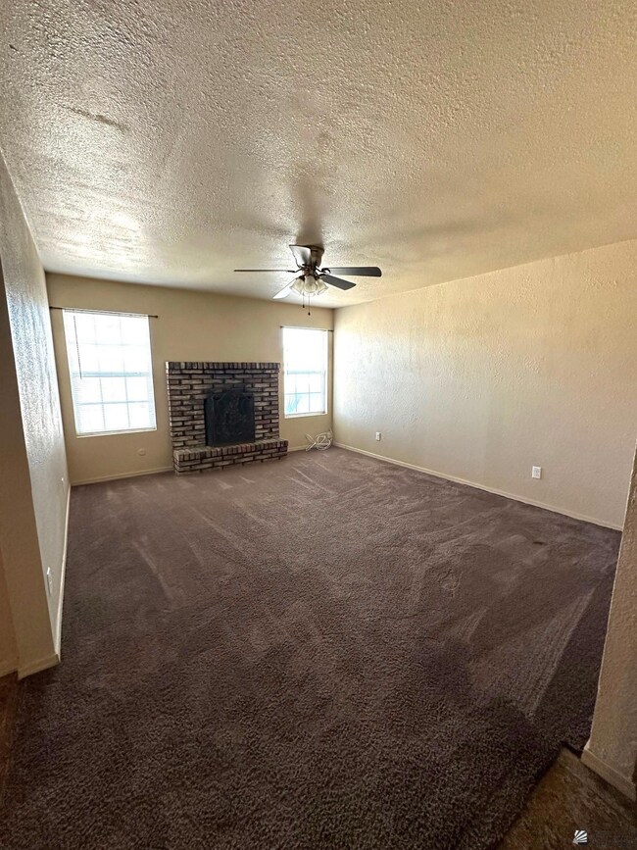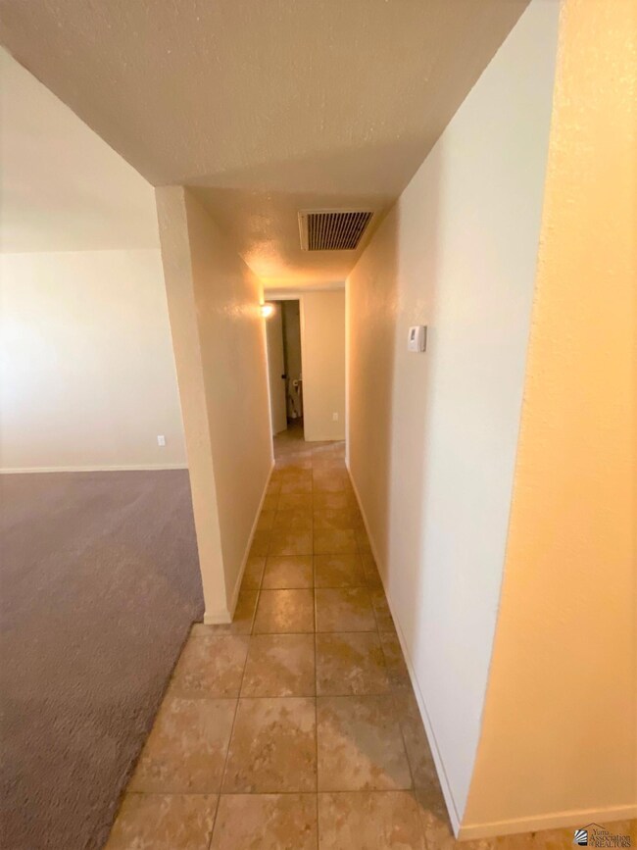
1776 W 29th St Yuma, AZ 85364
Hacienda Estates NeighborhoodHighlights
- Lawn
- Covered patio or porch
- Eat-In Kitchen
- Solid Surface Countertops
- 2 Car Attached Garage
- French Doors
About This Home
As of December 2024Hacienda Estates home ready for a new owner! 3 BR, 2 BA, 2 Car Garage centrally located. Tile in high traffic areas with carpet in living room and bedrooms. Some highlights are a Galley style kitchen, fireplace in living room and walk in shower in primary bedroom. Front and backyard are fenced in with a chain link & block fencing. Schools, shopping and hospital are just minutes away. See it today and make an offer!
Last Agent to Sell the Property
West USA Realty License #BR557858000 Listed on: 10/05/2024

Home Details
Home Type
- Single Family
Est. Annual Taxes
- $1,276
Year Built
- Built in 1980
Lot Details
- 5,760 Sq Ft Lot
- Gated Home
- Back and Front Yard Fenced
- Block Wall Fence
- Chain Link Fence
- Desert Landscape
- Lawn
Parking
- 2 Car Attached Garage
Home Design
- Concrete Foundation
- Pitched Roof
- Shingle Roof
- Stucco Exterior
Interior Spaces
- 1,233 Sq Ft Home
- Ceiling Fan
- Blinds
- French Doors
- Living Room with Fireplace
- Fire and Smoke Detector
Kitchen
- Eat-In Kitchen
- Electric Oven or Range
- Microwave
- Solid Surface Countertops
Flooring
- Wall to Wall Carpet
- Tile
Bedrooms and Bathrooms
- 3 Bedrooms
Utilities
- Refrigerated Cooling System
- Heating Available
- Internet Available
Additional Features
- North or South Exposure
- Covered patio or porch
Community Details
- Hacienda Est Subdivision
Listing and Financial Details
- Assessor Parcel Number 694-23-417
- Seller Concessions Offered
Ownership History
Purchase Details
Home Financials for this Owner
Home Financials are based on the most recent Mortgage that was taken out on this home.Purchase Details
Purchase Details
Purchase Details
Purchase Details
Home Financials for this Owner
Home Financials are based on the most recent Mortgage that was taken out on this home.Purchase Details
Similar Homes in Yuma, AZ
Home Values in the Area
Average Home Value in this Area
Purchase History
| Date | Type | Sale Price | Title Company |
|---|---|---|---|
| Warranty Deed | -- | Pioneer Title | |
| Interfamily Deed Transfer | -- | Chicago Title | |
| Cash Sale Deed | $60,000 | Chicago Title | |
| Cash Sale Deed | $97,500 | Yuma Title | |
| Interfamily Deed Transfer | -- | Yuma Title | |
| Interfamily Deed Transfer | -- | -- | |
| Interfamily Deed Transfer | -- | -- |
Mortgage History
| Date | Status | Loan Amount | Loan Type |
|---|---|---|---|
| Open | $233,689 | FHA | |
| Closed | $11,900 | New Conventional | |
| Previous Owner | $150,000 | Unknown | |
| Previous Owner | $91,000 | New Conventional |
Property History
| Date | Event | Price | Change | Sq Ft Price |
|---|---|---|---|---|
| 12/10/2024 12/10/24 | Sold | $238,000 | -1.9% | $193 / Sq Ft |
| 10/05/2024 10/05/24 | For Sale | $242,500 | -- | $197 / Sq Ft |
Tax History Compared to Growth
Tax History
| Year | Tax Paid | Tax Assessment Tax Assessment Total Assessment is a certain percentage of the fair market value that is determined by local assessors to be the total taxable value of land and additions on the property. | Land | Improvement |
|---|---|---|---|---|
| 2025 | $1,276 | $10,479 | $2,033 | $8,446 |
| 2024 | $1,221 | $9,980 | $2,131 | $7,849 |
| 2023 | $1,221 | $9,505 | $1,879 | $7,626 |
| 2022 | $1,191 | $9,052 | $2,119 | $6,933 |
| 2021 | $1,235 | $8,621 | $1,965 | $6,656 |
| 2020 | $1,202 | $8,210 | $1,903 | $6,307 |
| 2019 | $1,182 | $7,819 | $1,908 | $5,911 |
| 2018 | $1,102 | $7,447 | $1,702 | $5,745 |
| 2017 | $1,079 | $7,447 | $1,702 | $5,745 |
| 2016 | $1,056 | $6,755 | $1,797 | $4,958 |
| 2015 | $845 | $6,433 | $1,600 | $4,833 |
| 2014 | $845 | $6,127 | $1,600 | $4,527 |
Agents Affiliated with this Home
-
Angelica Valdez

Seller's Agent in 2024
Angelica Valdez
West USA Realty
(928) 580-5523
1 in this area
38 Total Sales
-
Christine McConnaughay

Buyer's Agent in 2024
Christine McConnaughay
Realty Executives
6 in this area
684 Total Sales
Map
Source: Yuma Association of REALTORS®
MLS Number: 20244215
APN: 694-23-417
- 2402 S 16th Dr Unit C12
- 2617 S 20 Ave
- 1101 W 28th St
- 2851 S Ave B
- 2800 S Ave B
- 1435 W 34th St
- 1858 W Camino Harina
- 2800 1/2 S Ave B
- 1927 W Camino Soledad
- 1148 W 33rd St
- 000 W 27th St
- 2692 W 27th St
- 1828 W Camino Granada
- 500 W 28th St Unit 46
- 1743 W Camino Cerro
- 1911 W Camino Cerro
- 3300 S 8th Ave Unit 80
- 2231 S Elks Ln
- 2102 S 11th Ave
- 3380 S 4th Ave Unit 40
