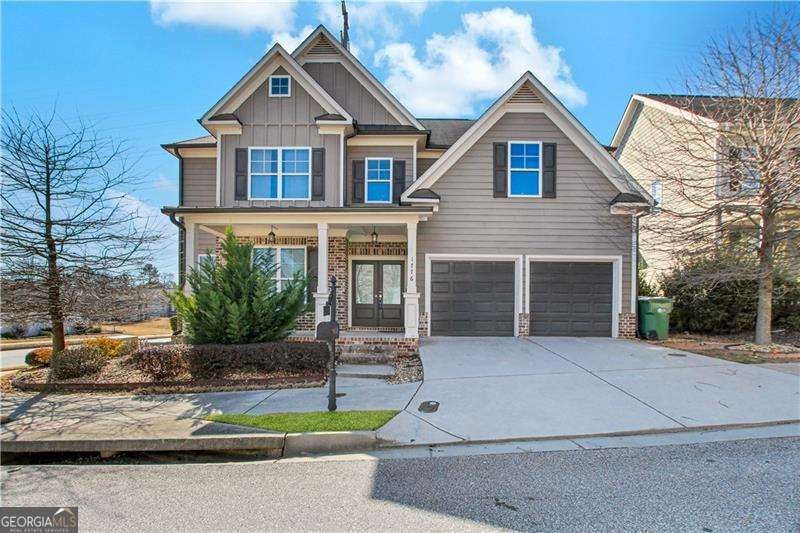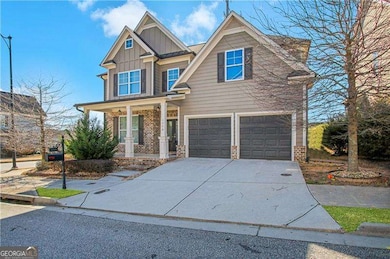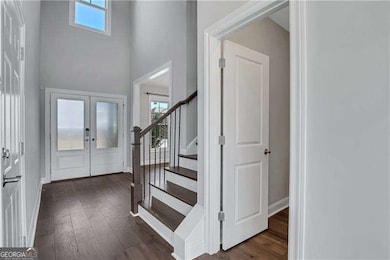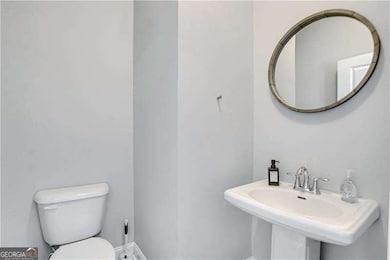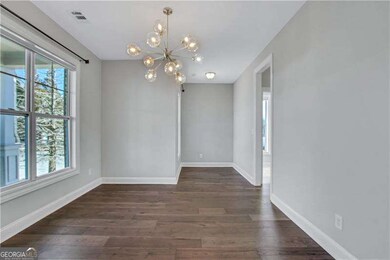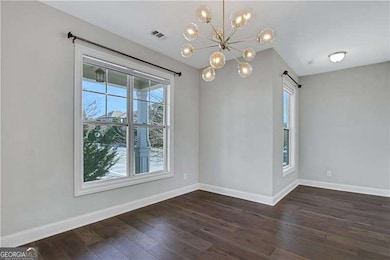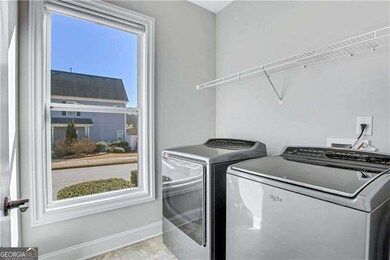1776 Westmoreland Ln NW Atlanta, GA 30318
West Highlands NeighborhoodHighlights
- Craftsman Architecture
- Wood Flooring
- High Ceiling
- Property is near public transit
- Loft
- Solid Surface Countertops
About This Home
You won't want to miss this amazing 4BD/2.5BA Rental home in West Highlands! As you walk in from your covered front porch into the large 2-story foyer, you'll know that you're home. Hardwood floors span the first floor which includes a separate dining room, laundry room, half bath, and an open concept living and kitchen area complete with fireplace, granite countertops, large pantry, and stainless steel appliances. Upstairs features an oversized master suite with two walk-in closets and a large bathroom complete with soaking tub, as well as three secondary bedrooms and a full sized bathroom. Landscaping service is included! The location can't be beat - located close to the neighborhood pool and park, and only minutes from Westside Park, Proctor Creek Greenway, The Works, Top Golf, West Midtown, Quarry Yards, GA Tech, the Aquarium, and so much more! Easy access to I-20, I-75, I-85, and I-285. Schedule your tour today!
Listing Agent
Keller Williams Realty First Atlanta License #328486 Listed on: 05/07/2025

Home Details
Home Type
- Single Family
Est. Annual Taxes
- $4,500
Year Built
- Built in 2016
Lot Details
- 6,098 Sq Ft Lot
- Level Lot
- Grass Covered Lot
Home Design
- Craftsman Architecture
- Slab Foundation
- Composition Roof
- Concrete Siding
- Brick Front
Interior Spaces
- 2-Story Property
- High Ceiling
- Ceiling Fan
- Factory Built Fireplace
- Fireplace With Gas Starter
- Double Pane Windows
- Entrance Foyer
- Family Room with Fireplace
- Loft
Kitchen
- Breakfast Area or Nook
- Breakfast Bar
- Microwave
- Dishwasher
- Kitchen Island
- Solid Surface Countertops
- Disposal
Flooring
- Wood
- Carpet
- Tile
Bedrooms and Bathrooms
- 4 Bedrooms
- Walk-In Closet
- Double Vanity
Laundry
- Laundry Room
- Dryer
- Washer
Home Security
- Home Security System
- Fire and Smoke Detector
Parking
- 2 Car Garage
- Parking Accessed On Kitchen Level
- Garage Door Opener
Outdoor Features
- Patio
Location
- Property is near public transit
- Property is near schools
- Property is near shops
Schools
- Boyd Elementary School
- J. L. Invictus Academy Middle School
- Douglass High School
Utilities
- Forced Air Heating and Cooling System
- Heating System Uses Natural Gas
- Underground Utilities
- 220 Volts
- Gas Water Heater
- High Speed Internet
- Phone Available
- Cable TV Available
Listing and Financial Details
- Security Deposit $3,695
- 12-Month Min and 24-Month Max Lease Term
- $99 Application Fee
Community Details
Overview
- Property has a Home Owners Association
- West Highlands Subdivision
Recreation
- Community Pool
- Park
Pet Policy
- Call for details about the types of pets allowed
Map
Source: Georgia MLS
MLS Number: 10522267
APN: 17-0227-LL-110-9
- 1783 Drew Dr NW
- 966 Westmoreland Cir NW
- 1784 Hollingsworth Blvd NW
- 891 Proctor Oaks St NW
- 876 Samples Ln NW
- 989 Bibbs Cir NW Unit 25
- 1973 Jones Ave NW
- 1858 Perry Blvd NW
- 1947 Drew Dr
- 1619 Gunnin Trace NW
- 1937 Quarry Park Place NW
- 2810 Georgia Aster Way NW Unit 6
- 1744 Habershal Dr NW
- 2003 Drew Dr
- 44 Johnson Rd NW
- 1981 Lois Place NW
- 120 Johnson Rd NW
- 2005 Lois Place NW
- 1922 Perry Blvd NW
- 1784 Hollingsworth Blvd NW
- 895 Proctor Ranch Dr
- 891 Proctor Oaks St NW
- 1660 Habershal Dr
- 1961 James Red Moore Blvd
- 1949 Myrtle Walk NW
- 1961 Boyd Trace Ln NW
- 1977 Boyd Trace Ln NW
- 1622 Gunnin Trace NW
- 1938 Perry Blvd NW
- 1478 Pinedale Crest NW
- 1959 Summit Trace Cir NW
- 1505 Albert Ln NW
- 1507 Albert Ln NW
- 1505 Layton Ln NW
- 1708 Gunnin Trace NW
- 971 Colquitt Place NW Unit A
- 1718 Gunnin Trace NW
- 1003 Sims Ave NW
- 2338 Clarissa Dr NW
