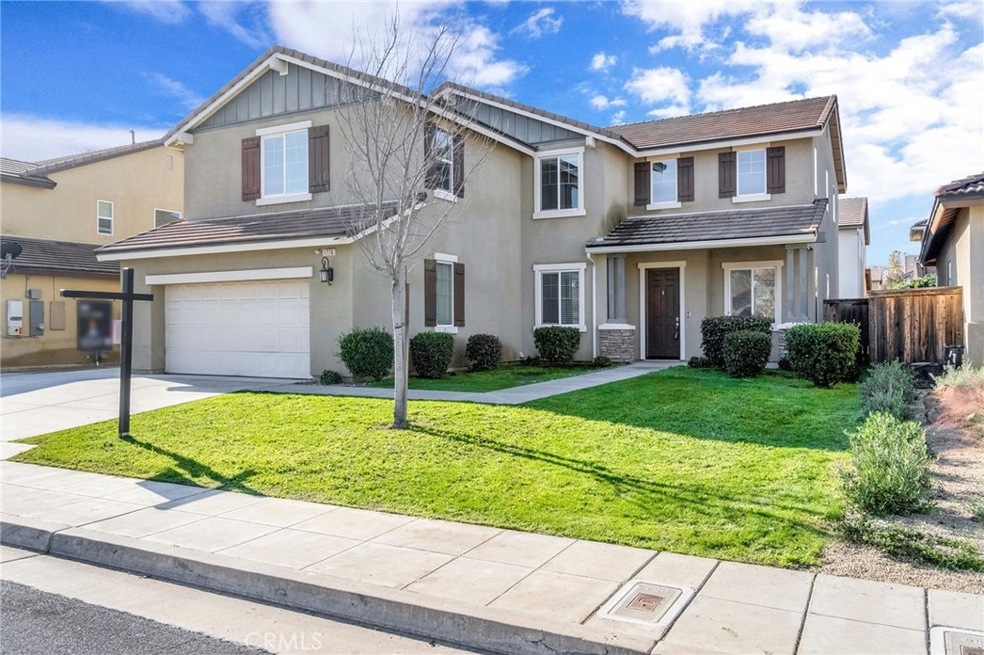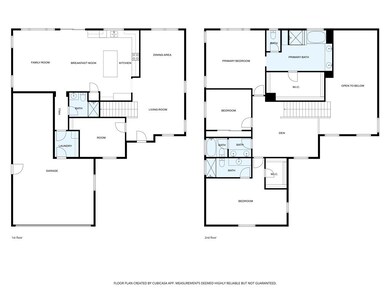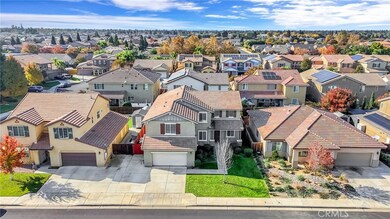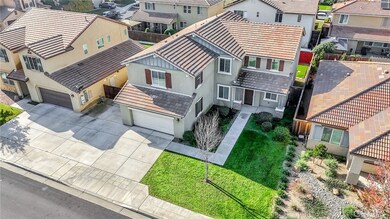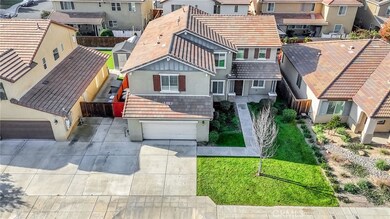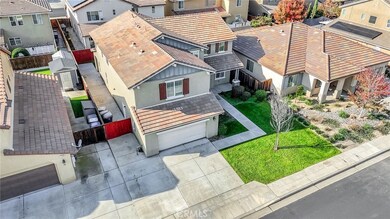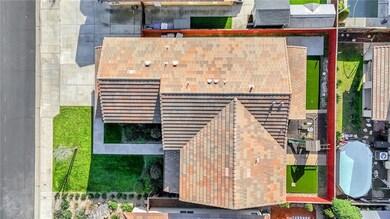1776 Whiteash Ave Clovis, CA 93619
Estimated payment $3,617/month
Highlights
- Golf Course Community
- Fishing
- Open Floorplan
- Pleasant Home School Rated A-
- Primary Bedroom Suite
- Community Lake
About This Home
Seller may consider offering buyer credits with a strong offer. Freshly updated and move-in ready! This spacious 4-bedroom, 4-bathroom home in Clovis' desirable Loma Vista community features an exceptional layout with two primary suites upstairs, two living areas, and a large upstairs loft, offering flexibility for families and multi-generational living. The downstairs bedroom includes nearby access to a full bathroom with a walk-in shower, making it ideal as a mother-in-law suite, private office, guest room, or flex space depending on your needs (builder option for room or flex space). Upstairs includes both primary suites & additional bedroom + another full bathroom, and a versatile loft perfect for an office, media room, or playroom. Inside, enjoy high ceilings, ceiling fans in every room, cleaned carpet, energy-efficient windows, and a bright open layout. The kitchen features granite countertops, a large center island, pantry storage, and a natural flow into the main living area perfect for entertaining. Additional highlights include dual-zone HVAC, indoor laundry, and a tandem 3-car garage offering space for storage, a home gym, or workshop. The low-maintenance backyard provides privacy and ease. Located near parks, walking trails, and award-winning Clovis Unified schools, this home delivers space, comfort, and functionality in one of Loma Vista's most sought-after communities. Features For Your Family: Freshly painted interior
4 bedrooms, including 2 primary suites upstairs and additional room
4 full bathrooms (all with showers)
Downstairs bedroom + full bath ideal for a mother-in-law suite, flex room, office, or guest quarters
Two living areas Dedicated dining space Dedicated breakfast nook with Granite kitchen countertops with a large center island
Large upstairs loft (office, media room, or playroom)
High ceilings & energy-efficient windows
Pantry storage
Dual-zone HVAC
Ceiling fans in all rooms
Tandem 3-car garage (gym/storage/workshop options)
Low-maintenance backyard
Located in Clovis Unified within the Loma Vista master-planned community
Listing Agent
Real Broker Brokerage Phone: 559-776-6454 License #02253337 Listed on: 10/14/2025

Open House Schedule
-
Sunday, November 23, 202512:00 to 4:00 pm11/23/2025 12:00:00 PM +00:0011/23/2025 4:00:00 PM +00:00Ready for a family to enjoy the Holiday's.Add to Calendar
Home Details
Home Type
- Single Family
Est. Annual Taxes
- $5,408
Year Built
- Built in 2015
Lot Details
- 6,060 Sq Ft Lot
- Landscaped
- Rectangular Lot
- Front Yard Sprinklers
- Private Yard
- Lawn
- Garden
- Back and Front Yard
Parking
- 3 Car Direct Access Garage
- Two Garage Doors
- Garage Door Opener
- Driveway
- On-Street Parking
Home Design
- Entry on the 1st floor
- Turnkey
Interior Spaces
- 2,839 Sq Ft Home
- 2-Story Property
- Open Floorplan
- Two Story Ceilings
- Ceiling Fan
- Double Pane Windows
- Formal Entry
- Great Room
- Living Room
- Dining Room
- Home Office
- Loft
- Game Room
- Alarm System
Kitchen
- Eat-In Kitchen
- Breakfast Bar
- Gas Oven
- Gas Cooktop
- Dishwasher
- Kitchen Island
- Granite Countertops
- Utility Sink
Flooring
- Concrete
- Tile
- Vinyl
Bedrooms and Bathrooms
- 4 Bedrooms | 3 Main Level Bedrooms
- Primary Bedroom Suite
- Double Master Bedroom
- Multi-Level Bedroom
- Converted Bedroom
- Walk-In Closet
- Bathroom on Main Level
- 4 Full Bathrooms
- Makeup or Vanity Space
- Dual Vanity Sinks in Primary Bathroom
- Bathtub
- Walk-in Shower
- Exhaust Fan In Bathroom
- Closet In Bathroom
Laundry
- Laundry Room
- Gas Dryer Hookup
Outdoor Features
- Covered Patio or Porch
- Exterior Lighting
- Rain Gutters
Location
- Property is near a park
- Suburban Location
Utilities
- Central Heating and Cooling System
- Vented Exhaust Fan
- Natural Gas Connected
Listing and Financial Details
- Assessor Parcel Number 55423415
Community Details
Overview
- No Home Owners Association
- Community Lake
- Foothills
- Mountainous Community
Recreation
- Golf Course Community
- Fishing
- Park
- Dog Park
- Hiking Trails
- Bike Trail
Map
Home Values in the Area
Average Home Value in this Area
Tax History
| Year | Tax Paid | Tax Assessment Tax Assessment Total Assessment is a certain percentage of the fair market value that is determined by local assessors to be the total taxable value of land and additions on the property. | Land | Improvement |
|---|---|---|---|---|
| 2025 | $5,408 | $402,484 | $118,377 | $284,107 |
| 2023 | $5,205 | $386,857 | $113,781 | $273,076 |
| 2022 | $5,134 | $379,272 | $111,550 | $267,722 |
| 2021 | $5,001 | $371,836 | $109,363 | $262,473 |
| 2020 | $4,978 | $368,024 | $108,242 | $259,782 |
| 2019 | $4,882 | $360,809 | $106,120 | $254,689 |
| 2018 | $4,765 | $353,736 | $104,040 | $249,696 |
| 2017 | $4,687 | $346,800 | $102,000 | $244,800 |
| 2016 | $4,306 | $340,000 | $100,000 | $240,000 |
| 2015 | $1,485 | $98,464 | $98,464 | $0 |
| 2014 | $1,463 | $96,536 | $96,536 | $0 |
Property History
| Date | Event | Price | List to Sale | Price per Sq Ft |
|---|---|---|---|---|
| 11/13/2025 11/13/25 | Price Changed | $599,500 | -2.3% | $211 / Sq Ft |
| 10/28/2025 10/28/25 | Price Changed | $613,500 | -1.0% | $216 / Sq Ft |
| 10/14/2025 10/14/25 | For Sale | $620,000 | -- | $218 / Sq Ft |
Purchase History
| Date | Type | Sale Price | Title Company |
|---|---|---|---|
| Grant Deed | $520,000 | Chicago Title | |
| Grant Deed | $340,000 | First American Title Company | |
| Grant Deed | $5,000,000 | First American Title | |
| Quit Claim Deed | -- | Chicago Title Company | |
| Quit Claim Deed | -- | Chicago Title Company | |
| Grant Deed | -- | Chicago Title Company |
Mortgage History
| Date | Status | Loan Amount | Loan Type |
|---|---|---|---|
| Open | $520,600 | Construction | |
| Previous Owner | $347,310 | VA |
Source: California Regional Multiple Listing Service (CRMLS)
MLS Number: FR25239379
APN: 554-234-15
- 1697 Whiteash Ave
- 3257 Twain Ave
- 1589 Medellin Ln
- 1579 Medellin Ln
- 4466 Hampton Way
- 4441 Hampton Way
- 4450 Hampton Way
- 4434 Hampton Way
- 4449 Hampton Way
- 4426 Hampton Way
- 3297 Fairmont Ave
- 3139 Beverly Ave
- 3549 Taylor Ln
- 1303 Johnson Ln
- 3438 Lincoln Ave
- 3267 Portals Ave
- 2459 Lombard Ln
- 2449 Lombard Ln
- 1047 Maine Ave
- 3660 Portals Ave
- 3751 Amity Ln
- 4457 Buckingham Ave
- 4454 Buckingham Ave
- 4446 Buckingham Ave
- 3700 Loma Vista Pkwy
- 3015 Roberts Ave
- 958 Ryan Ave
- 1457 Las Rosas Ave
- 2227 Highland Ave
- 540 Park Ave
- 3798 Ashlan Ave
- 3351 Cordova Ave
- 2627-2667 Ashlan Ave
- 190 N Coventry Ave
- 2500 Herndon Ave
- 3083 N Stanley Ave
- 6016 E Sussex Way
- 102 N Fowler Ave
- 6002 E Sussex Way
- 310 N Amedeo Ln
