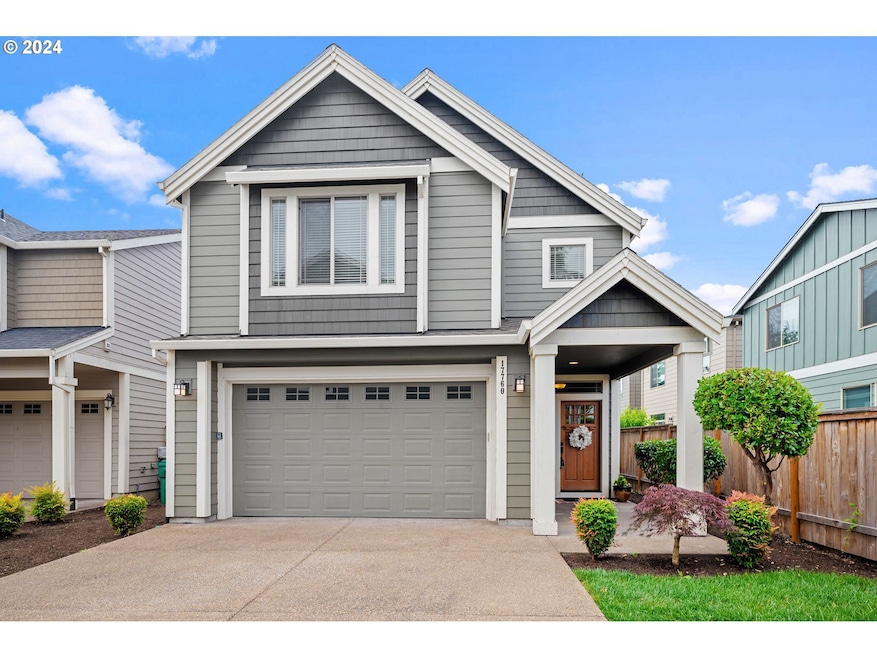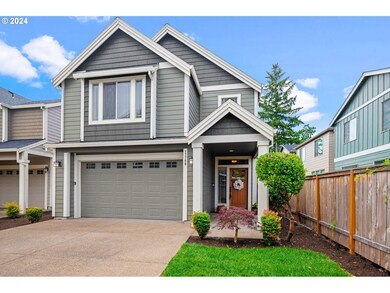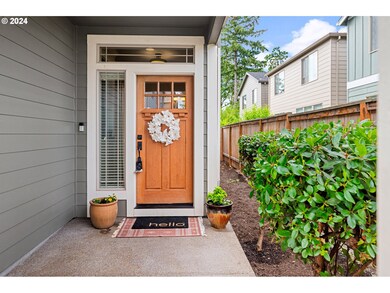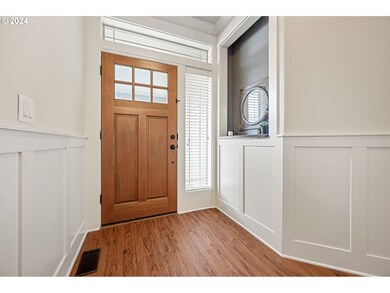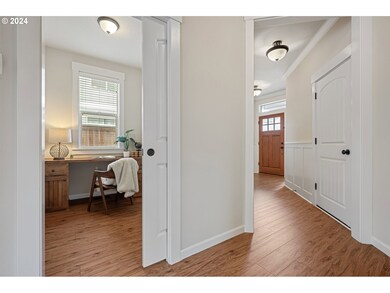
17760 SW Robert Ln Beaverton, OR 97007
Highlights
- Craftsman Architecture
- Granite Countertops
- Home Office
- Vaulted Ceiling
- Private Yard
- Stainless Steel Appliances
About This Home
As of September 2024Charming, spacious and move-in ready, this 4 bed, 2.1 bath PLUS office includes NEW AC with transferrable warranty and all appliances stay! Extra details throughout like vaulted ceilings in the primary suite, wainscoting in the entry, and custom cabinetry and built-ins give this home a wow-factor. The chef's kitchen is a showstopper with custom shaker cabinets extending to the ceiling, stainless steel gas appliances, NEW fridge, granite countertops, and an eat-up island. Upstairs, you'll find four spacious bedrooms, with the 4th ideal as a bonus room or additional family room. The primary suite is a retreat with vaulted ceilings, a large walk-in closet, double sinks, and a walk-in shower. Situated at the end of a private and quiet street, with a fully fenced and flat grass yard with patio, this home is a true gem! Just a short 12 minute drive to Nike Headquarters, 10 minutes to the happening DT Beaverton food scene, and so much more. This centrally located Beaverton home is a must see!
Last Agent to Sell the Property
Coldwell Banker Bain Brokerage Phone: License #201238099 Listed on: 06/29/2024

Home Details
Home Type
- Single Family
Est. Annual Taxes
- $5,252
Year Built
- Built in 2012
Lot Details
- 3,920 Sq Ft Lot
- Lot Dimensions are 41'x89'
- Fenced
- Level Lot
- Flag Lot
- Sprinkler System
- Private Yard
HOA Fees
- $15 Monthly HOA Fees
Parking
- 2 Car Attached Garage
- Garage Door Opener
- Driveway
Home Design
- Craftsman Architecture
- Composition Roof
- Cement Siding
Interior Spaces
- 1,970 Sq Ft Home
- 2-Story Property
- Vaulted Ceiling
- Ceiling Fan
- Gas Fireplace
- Sliding Doors
- Family Room
- Living Room
- Dining Room
- Home Office
- Vinyl Flooring
- Crawl Space
Kitchen
- Gas Oven or Range
- Free-Standing Gas Range
- Microwave
- Dishwasher
- Stainless Steel Appliances
- Kitchen Island
- Granite Countertops
- Tile Countertops
Bedrooms and Bathrooms
- 4 Bedrooms
Laundry
- Laundry Room
- Washer and Dryer
Outdoor Features
- Patio
Schools
- Aloha-Huber Prk Elementary School
- Mountain View Middle School
- Aloha High School
Utilities
- Forced Air Heating and Cooling System
- Heating System Uses Gas
- Gas Water Heater
Listing and Financial Details
- Assessor Parcel Number R2157109
Community Details
Overview
- Wood Hollow HOA, Phone Number (503) 926-7300
- Wood Hollow Subdivision
Security
- Resident Manager or Management On Site
Ownership History
Purchase Details
Home Financials for this Owner
Home Financials are based on the most recent Mortgage that was taken out on this home.Purchase Details
Purchase Details
Home Financials for this Owner
Home Financials are based on the most recent Mortgage that was taken out on this home.Similar Homes in Beaverton, OR
Home Values in the Area
Average Home Value in this Area
Purchase History
| Date | Type | Sale Price | Title Company |
|---|---|---|---|
| Warranty Deed | $550,000 | Wfg Title | |
| Interfamily Deed Transfer | -- | None Available | |
| Warranty Deed | $257,000 | Fidelity Natl Title Co Of Or |
Mortgage History
| Date | Status | Loan Amount | Loan Type |
|---|---|---|---|
| Open | $522,500 | New Conventional | |
| Previous Owner | $225,000 | New Conventional |
Property History
| Date | Event | Price | Change | Sq Ft Price |
|---|---|---|---|---|
| 07/18/2025 07/18/25 | Price Changed | $559,900 | -6.5% | $284 / Sq Ft |
| 06/23/2025 06/23/25 | For Sale | $599,000 | +8.9% | $304 / Sq Ft |
| 09/10/2024 09/10/24 | Sold | $550,000 | 0.0% | $279 / Sq Ft |
| 08/09/2024 08/09/24 | Pending | -- | -- | -- |
| 08/05/2024 08/05/24 | Price Changed | $550,000 | -5.2% | $279 / Sq Ft |
| 07/26/2024 07/26/24 | For Sale | $579,999 | 0.0% | $294 / Sq Ft |
| 07/23/2024 07/23/24 | Pending | -- | -- | -- |
| 07/15/2024 07/15/24 | Price Changed | $579,999 | -3.2% | $294 / Sq Ft |
| 06/25/2024 06/25/24 | For Sale | $599,000 | -- | $304 / Sq Ft |
Tax History Compared to Growth
Tax History
| Year | Tax Paid | Tax Assessment Tax Assessment Total Assessment is a certain percentage of the fair market value that is determined by local assessors to be the total taxable value of land and additions on the property. | Land | Improvement |
|---|---|---|---|---|
| 2025 | $5,592 | $307,290 | -- | -- |
| 2024 | $5,252 | $298,340 | -- | -- |
| 2023 | $5,252 | $289,660 | $0 | $0 |
| 2022 | $5,071 | $289,660 | $0 | $0 |
| 2021 | $4,902 | $273,040 | $0 | $0 |
| 2020 | $4,752 | $265,090 | $0 | $0 |
| 2019 | $4,601 | $257,370 | $0 | $0 |
| 2018 | $4,451 | $249,880 | $0 | $0 |
| 2017 | $4,291 | $242,610 | $0 | $0 |
| 2016 | $4,137 | $235,550 | $0 | $0 |
| 2015 | $3,983 | $228,690 | $0 | $0 |
| 2014 | $3,900 | $222,030 | $0 | $0 |
Agents Affiliated with this Home
-
Steve Kaer

Seller's Agent in 2025
Steve Kaer
Kaer Property Group
(503) 412-8560
1 in this area
149 Total Sales
-
Shannon Janssen

Seller's Agent in 2024
Shannon Janssen
Coldwell Banker Bain
(503) 784-8097
3 in this area
113 Total Sales
Map
Source: Regional Multiple Listing Service (RMLS)
MLS Number: 24310695
APN: R2157109
- 4770 SW 179th Ave
- 4756 SW 179th Ave
- 17795 SW Robert Ln
- 4791 SW 179th Ave
- 4747 SW 179th Ave
- 17948 SW Robert Ln
- 17408 SW Chris St
- 4270 SW 177th Ave
- 4259 SW 175th Ave
- 5171 SW 174th Terrace
- 12075 SW Silvertip St
- 17450 SW Roger Ln
- 17364 SW Novato Ln
- 17705 SW Blanton St
- 18640 SW Vincent St
- 3967 SW 182nd Place
- 18765 SW Kinnaman Rd
- 3905 SW 174th Ave
- 5436 SW 186th Place
- 17222 SW Blanton St
