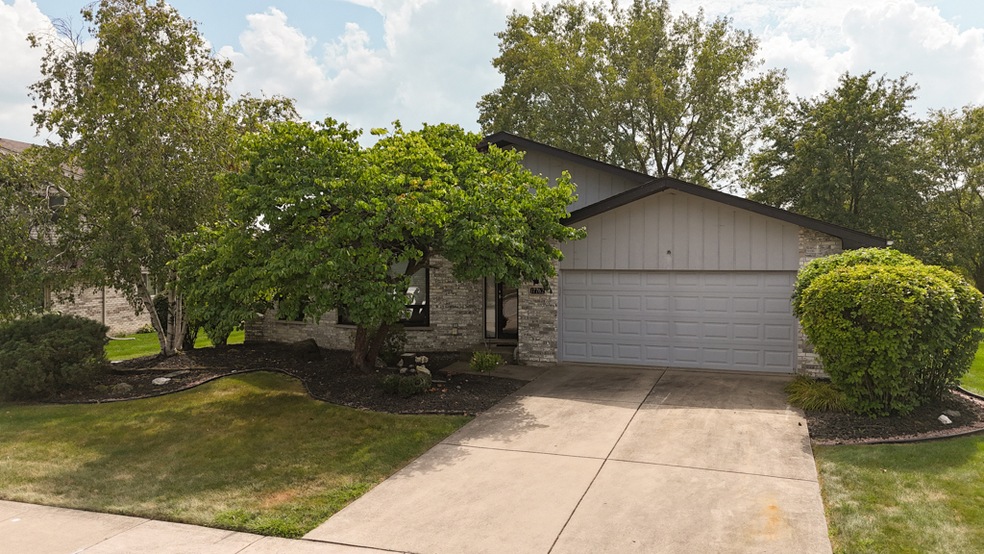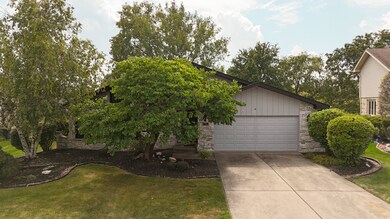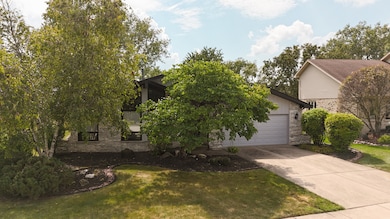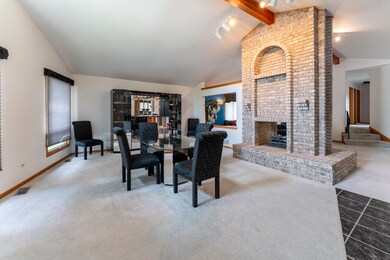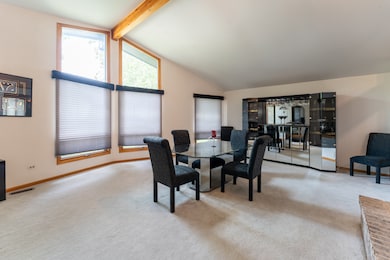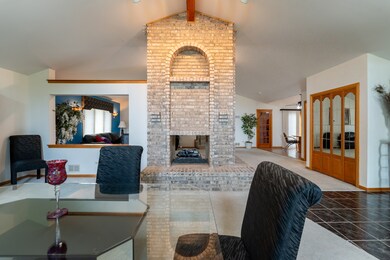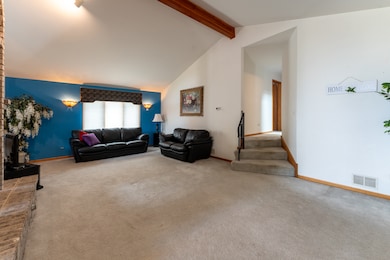
17762 Crestview Dr Unit 6 Orland Park, IL 60467
Grasslands NeighborhoodHighlights
- Recreation Room
- 5-minute walk to Orland Park - 179Th Street Station
- Workshop
- Centennial School Rated A
- Backs to Open Ground
- Skylights
About This Home
As of February 2025Location, location, location!!! Welcome to this lovely 3 step ranch home in desirable Brook Hills subdivision. Great schools, shopping and Metra minutes away. This home sits on a picturesque lot which backs up to a peaceful nature retreat. As you enter, you are greeted by a spacious formal living room and family room with vaulted ceiling, creating an open and inviting atmosphere. Let's mention the cozy haven you will enjoy in the fall and winter months with the gas log fireplace, perfect for relaxing or entertaining. The spacious eat in kitchen boasts solid wood cabinets and the french door leads to seamless indoor-outdoor living. Main floor also boasts an updated powder room for added practicality. Upstairs, you will find 3 generously sized bedrooms, each offering comfort and privacy. The primary, a true retreat with double closets, tray ceiling and en-suite bathroom for added luxury. The home also includes a finished basement with a bar, full bath, work room, storage area and laundry room! Wow! Outside, the backyard features a spacious wooden deck, perfect for outdoor entertaining, and a private, lush yard creating a serene outdoor oasis! Don't miss this opportunity, house is sold " AS IS" Schedule a showing today!
Last Agent to Sell the Property
Better Homes & Gardens Real Estate License #475159135 Listed on: 08/09/2024

Home Details
Home Type
- Single Family
Est. Annual Taxes
- $6,140
Year Built
- Built in 1990
Lot Details
- Lot Dimensions are 68.75x136.82
- Backs to Open Ground
HOA Fees
- $6 Monthly HOA Fees
Parking
- 2 Car Garage
Home Design
- Step Ranch
- Bi-Level Home
- Asphalt Roof
Interior Spaces
- 2,108 Sq Ft Home
- Skylights
- Double Sided Fireplace
- Fireplace With Gas Starter
- Window Treatments
- Family Room with Fireplace
- Living Room with Fireplace
- Dining Room
- Recreation Room
- Workshop
- Laundry Room
Flooring
- Carpet
- Ceramic Tile
Bedrooms and Bathrooms
- 3 Bedrooms
- 3 Potential Bedrooms
- Soaking Tub
- Separate Shower
Basement
- Partial Basement
- Finished Basement Bathroom
Schools
- Carl Sandburg High School
Utilities
- Central Air
- Heating System Uses Natural Gas
Community Details
- Manager Association
- Brook Hills Subdivision
- Property managed by Brook Hills Home Owners
Listing and Financial Details
- Senior Tax Exemptions
Ownership History
Purchase Details
Home Financials for this Owner
Home Financials are based on the most recent Mortgage that was taken out on this home.Purchase Details
Purchase Details
Home Financials for this Owner
Home Financials are based on the most recent Mortgage that was taken out on this home.Similar Homes in the area
Home Values in the Area
Average Home Value in this Area
Purchase History
| Date | Type | Sale Price | Title Company |
|---|---|---|---|
| Deed | $412,500 | Chicago Title | |
| Deed | $325,000 | Burnet Title Llc | |
| Interfamily Deed Transfer | -- | Chicago Title Insurance Co |
Mortgage History
| Date | Status | Loan Amount | Loan Type |
|---|---|---|---|
| Open | $391,875 | New Conventional | |
| Previous Owner | $206,000 | Unknown | |
| Previous Owner | $158,200 | No Value Available |
Property History
| Date | Event | Price | Change | Sq Ft Price |
|---|---|---|---|---|
| 02/06/2025 02/06/25 | Sold | $412,500 | 0.0% | $196 / Sq Ft |
| 01/03/2025 01/03/25 | Pending | -- | -- | -- |
| 12/29/2024 12/29/24 | Off Market | $412,500 | -- | -- |
| 10/21/2024 10/21/24 | For Sale | $449,900 | 0.0% | $213 / Sq Ft |
| 10/06/2024 10/06/24 | Pending | -- | -- | -- |
| 10/03/2024 10/03/24 | Price Changed | $449,900 | -3.2% | $213 / Sq Ft |
| 08/31/2024 08/31/24 | Price Changed | $464,900 | -4.1% | $221 / Sq Ft |
| 08/09/2024 08/09/24 | For Sale | $484,900 | -- | $230 / Sq Ft |
Tax History Compared to Growth
Tax History
| Year | Tax Paid | Tax Assessment Tax Assessment Total Assessment is a certain percentage of the fair market value that is determined by local assessors to be the total taxable value of land and additions on the property. | Land | Improvement |
|---|---|---|---|---|
| 2024 | $6,140 | $40,000 | $8,552 | $31,448 |
| 2023 | $6,140 | $40,000 | $8,552 | $31,448 |
| 2022 | $6,140 | $31,945 | $7,025 | $24,920 |
| 2021 | $5,774 | $31,943 | $7,024 | $24,919 |
| 2020 | $5,177 | $31,943 | $7,024 | $24,919 |
| 2019 | $5,641 | $33,608 | $6,413 | $27,195 |
| 2018 | $5,496 | $33,608 | $6,413 | $27,195 |
| 2017 | $5,278 | $33,608 | $6,413 | $27,195 |
| 2016 | $6,562 | $29,202 | $5,803 | $23,399 |
| 2015 | $6,827 | $29,202 | $5,803 | $23,399 |
| 2014 | $7,158 | $30,694 | $5,803 | $24,891 |
| 2013 | $7,526 | $33,872 | $5,803 | $28,069 |
Agents Affiliated with this Home
-
Michelle Savas

Seller's Agent in 2025
Michelle Savas
Better Homes & Gardens Real Estate
(630) 207-9725
1 in this area
3 Total Sales
-
Robert Lisak
R
Buyer's Agent in 2025
Robert Lisak
Coldwell Banker Realty
(708) 352-4840
1 in this area
20 Total Sales
Map
Source: Midwest Real Estate Data (MRED)
MLS Number: 12134861
APN: 27-31-102-003-0000
- 17754 Westbrook Dr
- 12130 179th St
- 17447 Harvest Hill Dr
- 18104 Lake Shore Dr
- 11605 Brookshire Dr Unit 4
- 17950 Settlers Pond Way Unit 3B
- 12225 179th St
- 17327 Brookgate Dr
- 11380 179th St
- 11224 Marley Brook Ct
- 12415 W Bruce Rd
- 11143 Wisconsin Ct Unit 3D
- 17325 Lakebrook Dr
- 17247 Lakebrook Dr
- 11235 Twin Lakes Dr
- 11343 Brook Hill Dr
- 9601 W 179th St
- 11108 Waters Edge Dr
- 18038 Buckingham Dr
- 11110 Waters Edge Dr Unit 4D
