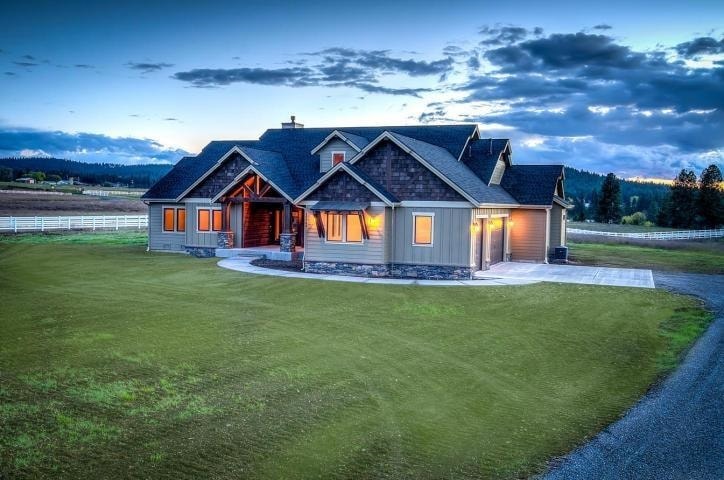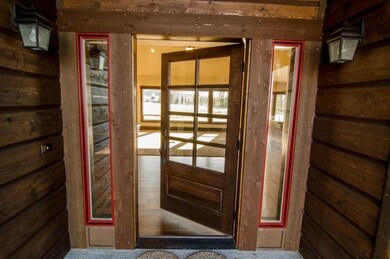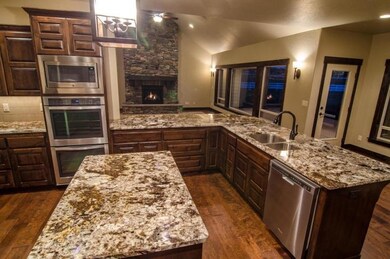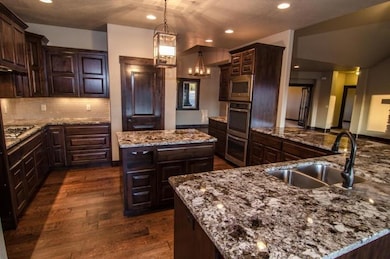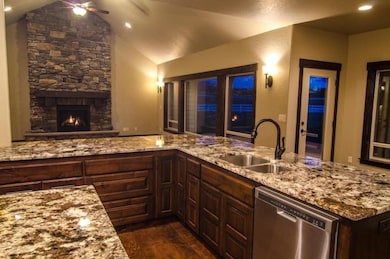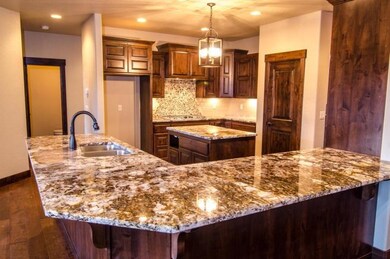
17763 W Calm Waters Ct Post Falls, ID 83854
Estimated Value: $954,000 - $1,636,108
Highlights
- Craftsman Architecture
- Secluded Lot
- Den
- Mountain View
- Great Room
- Formal Dining Room
About This Home
As of December 2014MOVE IN READY! 110' OF FRONTAGE ON THE SPOKANE RIVER.A custom rancher in a new quiet community on 5 ACRES! Enjoy peace & quiet w/ territorial views. Offering new paved, public road, power, phone, natural gas & a 40 gallon per minute well. Located close to Idaho/Washington border. 3 beds + office, 2.5 baths, 2,541 sq. ft, granite kitchen, stone fireplace, hardwood floors, stainless appliances, 3 car garage, front & back landscaping, hardi plank, & more! Fantastic Horse property. Too many amenities to list!
Last Agent to Sell the Property
Coldwell Banker Schneidmiller License #4745 Listed on: 02/03/2014
Home Details
Home Type
- Single Family
Est. Annual Taxes
- $1,564
Year Built
- Built in 2014
Lot Details
- 5.15 Acre Lot
- Cul-De-Sac
- Secluded Lot
- Level Lot
- Open Lot
- Property is zoned rRES
Property Views
- Mountain
- Territorial
Home Design
- Craftsman Architecture
- Composition Roof
- Stone Exterior Construction
Interior Spaces
- 2,541 Sq Ft Home
- 1-Story Property
- Fireplace Features Masonry
- Gas Fireplace
- Great Room
- Formal Dining Room
- Den
Kitchen
- Breakfast Bar
- Built-In Range
- Microwave
- Dishwasher
- Kitchen Island
- Disposal
Bedrooms and Bathrooms
- 3 Bedrooms
- Walk-In Closet
- Primary Bathroom is a Full Bathroom
- 3 Bathrooms
- Dual Vanity Sinks in Primary Bathroom
Parking
- 3 Car Attached Garage
- Garage Door Opener
Schools
- Post Falls Elementary And Middle School
- Post Falls High School
Utilities
- Forced Air Heating and Cooling System
- Heating System Uses Gas
- Sewer in Street
Listing and Financial Details
- Assessor Parcel Number 0K0110010050
Community Details
Overview
- Built by Aspen Homes
- Black Hawk Ranch Subdivision
- The community has rules related to covenants, conditions, and restrictions
Amenities
- Building Patio
Ownership History
Purchase Details
Home Financials for this Owner
Home Financials are based on the most recent Mortgage that was taken out on this home.Purchase Details
Similar Homes in Post Falls, ID
Home Values in the Area
Average Home Value in this Area
Purchase History
| Date | Buyer | Sale Price | Title Company |
|---|---|---|---|
| Gural Gemi L | -- | Pioneer Title Kootenai | |
| Stam Todd | -- | North Idaho Title Co |
Mortgage History
| Date | Status | Borrower | Loan Amount |
|---|---|---|---|
| Open | Gural Gemi Laine | $575,000 | |
| Closed | Gural Gemi Leine | $448,200 | |
| Closed | Gural Gemi L | $600,000 | |
| Closed | Gural Gemi L | $453,100 | |
| Closed | Gural Gemi L | $66,900 | |
| Closed | Gural Gemi L | $416,000 |
Property History
| Date | Event | Price | Change | Sq Ft Price |
|---|---|---|---|---|
| 12/12/2014 12/12/14 | Sold | -- | -- | -- |
| 12/03/2014 12/03/14 | Pending | -- | -- | -- |
| 02/03/2014 02/03/14 | For Sale | $525,000 | -- | $207 / Sq Ft |
Tax History Compared to Growth
Tax History
| Year | Tax Paid | Tax Assessment Tax Assessment Total Assessment is a certain percentage of the fair market value that is determined by local assessors to be the total taxable value of land and additions on the property. | Land | Improvement |
|---|---|---|---|---|
| 2024 | $4,960 | $1,590,558 | $619,258 | $971,300 |
| 2023 | $4,960 | $1,597,354 | $626,054 | $971,300 |
| 2022 | $4,909 | $1,355,195 | $652,615 | $702,580 |
| 2021 | $4,913 | $873,236 | $372,476 | $500,760 |
| 2020 | $4,938 | $771,333 | $313,463 | $457,870 |
| 2019 | $5,404 | $759,393 | $327,443 | $431,950 |
| 2018 | $5,001 | $662,715 | $312,755 | $349,960 |
| 2017 | $4,826 | $596,863 | $266,203 | $330,660 |
| 2016 | $4,476 | $532,439 | $231,479 | $300,960 |
| 2015 | $4,083 | $447,080 | $176,000 | $271,080 |
| 2013 | $1,564 | $134,298 | $134,298 | $0 |
Agents Affiliated with this Home
-
Scott Carr

Seller's Agent in 2014
Scott Carr
Coldwell Banker Schneidmiller
(208) 640-0464
7 Total Sales
-
Ed Morrow
E
Buyer's Agent in 2014
Ed Morrow
Team Real Estate
(509) 999-9007
47 Total Sales
Map
Source: Spokane Association of REALTORS®
MLS Number: 201426082
APN: 0K0110010050
- 19459 W Riverview Dr
- 3602 N Idaho Rd
- 5441 W Gumwood Cir
- 5661 W Gumwood Cir
- 139 N Kirkwood St
- 5797 W Gumwood Cir
- 18469 W Riverview Dr
- 5417 W Citruswood Dr
- 441 N Blandwood Ct
- 461 N Blandwood Ct
- 4905 W Lemonwood Ln
- 4413 W Pleasant Ln
- L3B1 W Riverbend Ave
- L2B1 W Riverbend Ave
- L1B1 W Riverbend Ave
- TBD W Chantilly Ln
- 452 Creative
- 5407 N Chase Rd
- 688 N Sparklewood Ct
- 661 N Creative
- 17763 W Calm Waters Ct
- NKA Calm Waters
- L8 Calm Waters
- L6 Calm Waters
- L8B1 W Calm Waters Ct
- Lot 8 W Calm Waters Ct
- Lot 2 W Calm Waters Ct
- Lot 4 W Calm Waters Ct
- Lot 3 W Calm Waters Ct
- Lot 5 W Calm Waters Ct
- Lot 6 W Calm Waters Ct
- Lot 7 W Calm Waters Ct
- NKA W Calm Waters Ct
- 18023 W Calm Waters Ct
- L3B1 W Calm Waters Ct
- L6B1 W Calm Waters Ct
- 11763 W Calm Waters Ct
- NNA W Calm Waters Ct
- NNA Calm Waters Ct
- 17761 W Calm Waters Ct
