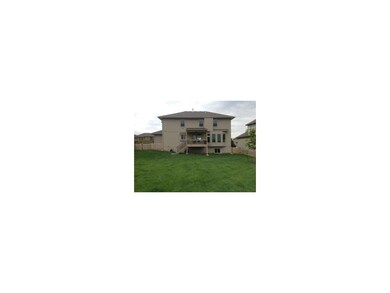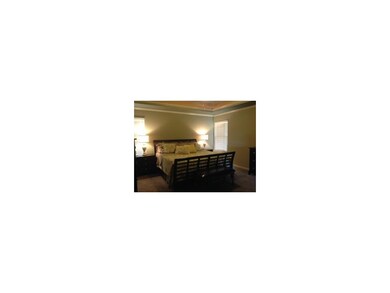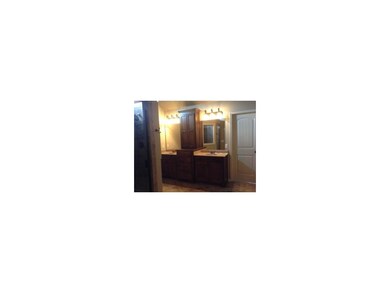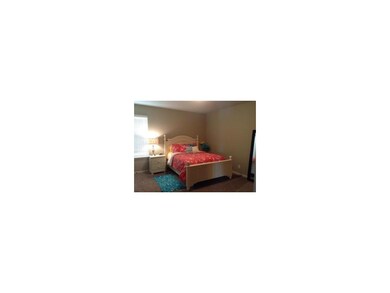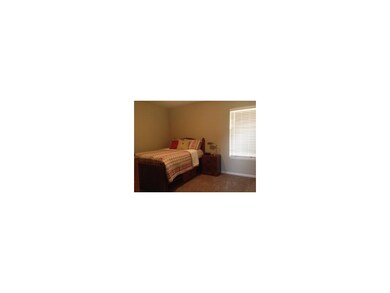
17768 W 165th Place Olathe, KS 66062
Highlights
- Vaulted Ceiling
- Traditional Architecture
- Whirlpool Bathtub
- Prairie Creek Elementary School Rated A-
- Wood Flooring
- Great Room with Fireplace
About This Home
As of July 2019One year old, located in Stonebridge Meadows. Open floor plan. Large, level fenced yard, garage door openers with keypads, gas convection range, custom blinds throughout, granite kitchen, walk-in pantry, spacious master bedroom, walk-in closet, 3 car garage, open and bright dining room.
Last Agent to Sell the Property
Jennifer Robertson
The Realty Dot Inc License #BR00227296 Listed on: 05/04/2015
Home Details
Home Type
- Single Family
Est. Annual Taxes
- $5,000
Year Built
- Built in 2013
Lot Details
- Wood Fence
- Level Lot
HOA Fees
- $42 Monthly HOA Fees
Parking
- 3 Car Attached Garage
- Front Facing Garage
Home Design
- Traditional Architecture
- Composition Roof
- Lap Siding
- Stone Trim
Interior Spaces
- 2,440 Sq Ft Home
- Wet Bar: Hardwood, Solid Surface Counter, Ceramic Tiles, Shower Only, Shower Over Tub, Carpet, Walk-In Closet(s), Shades/Blinds, Double Vanity, Separate Shower And Tub, Cathedral/Vaulted Ceiling, Ceiling Fan(s), Granite Counters, Kitchen Island, Pantry, Fireplace
- Built-In Features: Hardwood, Solid Surface Counter, Ceramic Tiles, Shower Only, Shower Over Tub, Carpet, Walk-In Closet(s), Shades/Blinds, Double Vanity, Separate Shower And Tub, Cathedral/Vaulted Ceiling, Ceiling Fan(s), Granite Counters, Kitchen Island, Pantry, Fireplace
- Vaulted Ceiling
- Ceiling Fan: Hardwood, Solid Surface Counter, Ceramic Tiles, Shower Only, Shower Over Tub, Carpet, Walk-In Closet(s), Shades/Blinds, Double Vanity, Separate Shower And Tub, Cathedral/Vaulted Ceiling, Ceiling Fan(s), Granite Counters, Kitchen Island, Pantry, Fireplace
- Skylights
- Zero Clearance Fireplace
- Fireplace With Gas Starter
- Shades
- Plantation Shutters
- Drapes & Rods
- Mud Room
- Great Room with Fireplace
- Formal Dining Room
- Fire and Smoke Detector
- Dryer Hookup
Kitchen
- Breakfast Room
- Gas Oven or Range
- Dishwasher
- Kitchen Island
- Granite Countertops
- Laminate Countertops
- Wood Stained Kitchen Cabinets
- Disposal
Flooring
- Wood
- Wall to Wall Carpet
- Linoleum
- Laminate
- Stone
- Ceramic Tile
- Luxury Vinyl Plank Tile
- Luxury Vinyl Tile
Bedrooms and Bathrooms
- 4 Bedrooms
- Cedar Closet: Hardwood, Solid Surface Counter, Ceramic Tiles, Shower Only, Shower Over Tub, Carpet, Walk-In Closet(s), Shades/Blinds, Double Vanity, Separate Shower And Tub, Cathedral/Vaulted Ceiling, Ceiling Fan(s), Granite Counters, Kitchen Island, Pantry, Fireplace
- Walk-In Closet: Hardwood, Solid Surface Counter, Ceramic Tiles, Shower Only, Shower Over Tub, Carpet, Walk-In Closet(s), Shades/Blinds, Double Vanity, Separate Shower And Tub, Cathedral/Vaulted Ceiling, Ceiling Fan(s), Granite Counters, Kitchen Island, Pantry, Fireplace
- Double Vanity
- Whirlpool Bathtub
- Hardwood
Basement
- Basement Fills Entire Space Under The House
- Sump Pump
- Natural lighting in basement
Outdoor Features
- Enclosed patio or porch
- Playground
Schools
- Prairie Creek Elementary School
- Spring Hill High School
Additional Features
- City Lot
- Forced Air Heating and Cooling System
Listing and Financial Details
- Assessor Parcel Number DP67100000 0050
Community Details
Overview
- Stonebridge Meadows Subdivision, Keyhaven Floorplan
Recreation
- Community Pool
Ownership History
Purchase Details
Home Financials for this Owner
Home Financials are based on the most recent Mortgage that was taken out on this home.Purchase Details
Home Financials for this Owner
Home Financials are based on the most recent Mortgage that was taken out on this home.Purchase Details
Home Financials for this Owner
Home Financials are based on the most recent Mortgage that was taken out on this home.Purchase Details
Home Financials for this Owner
Home Financials are based on the most recent Mortgage that was taken out on this home.Similar Homes in Olathe, KS
Home Values in the Area
Average Home Value in this Area
Purchase History
| Date | Type | Sale Price | Title Company |
|---|---|---|---|
| Deed | -- | Stewart Title | |
| Warranty Deed | -- | Stewart Title | |
| Quit Claim Deed | -- | None Available | |
| Warranty Deed | -- | Midwest Title Co Inc | |
| Warranty Deed | -- | Kansas City Title Inc |
Mortgage History
| Date | Status | Loan Amount | Loan Type |
|---|---|---|---|
| Open | $355,012 | New Conventional | |
| Closed | $353,983 | New Conventional | |
| Previous Owner | $60,000 | Credit Line Revolving | |
| Previous Owner | $305,900 | New Conventional | |
| Previous Owner | $339,857 | VA |
Property History
| Date | Event | Price | Change | Sq Ft Price |
|---|---|---|---|---|
| 07/29/2019 07/29/19 | Sold | -- | -- | -- |
| 06/28/2019 06/28/19 | Pending | -- | -- | -- |
| 06/20/2019 06/20/19 | Price Changed | $394,000 | -0.3% | $161 / Sq Ft |
| 06/06/2019 06/06/19 | Price Changed | $395,000 | -1.3% | $162 / Sq Ft |
| 05/04/2019 05/04/19 | For Sale | $400,000 | +22.7% | $164 / Sq Ft |
| 06/05/2015 06/05/15 | Sold | -- | -- | -- |
| 05/17/2015 05/17/15 | Pending | -- | -- | -- |
| 05/04/2015 05/04/15 | For Sale | $326,000 | -2.1% | $134 / Sq Ft |
| 04/11/2014 04/11/14 | Sold | -- | -- | -- |
| 03/22/2014 03/22/14 | Pending | -- | -- | -- |
| 07/31/2013 07/31/13 | For Sale | $333,000 | -- | $136 / Sq Ft |
Tax History Compared to Growth
Tax History
| Year | Tax Paid | Tax Assessment Tax Assessment Total Assessment is a certain percentage of the fair market value that is determined by local assessors to be the total taxable value of land and additions on the property. | Land | Improvement |
|---|---|---|---|---|
| 2024 | $7,000 | $58,133 | $8,225 | $49,908 |
| 2023 | $6,799 | $55,591 | $8,225 | $47,366 |
| 2022 | $6,073 | $49,082 | $7,153 | $41,929 |
| 2021 | $5,723 | $45,322 | $7,153 | $38,169 |
| 2020 | $5,726 | $43,056 | $7,153 | $35,903 |
| 2019 | $5,667 | $42,458 | $7,669 | $34,789 |
| 2018 | $5,363 | $41,538 | $7,661 | $33,877 |
| 2017 | $5,433 | $41,539 | $7,303 | $34,236 |
| 2016 | $4,983 | $37,767 | $7,303 | $30,464 |
| 2015 | $5,005 | $37,835 | $7,308 | $30,527 |
| 2013 | -- | $3 | $3 | $0 |
Agents Affiliated with this Home
-
R
Seller's Agent in 2019
Richard Deich
KW Diamond Partners
(913) 832-2983
32 in this area
146 Total Sales
-
R
Seller Co-Listing Agent in 2019
Rachel Deich
KW Diamond Partners
15 in this area
55 Total Sales
-
P
Buyer's Agent in 2019
Paul Koetterheinrich
ReeceNichols - Leawood South
-
J
Seller's Agent in 2015
Jennifer Robertson
The Realty Dot Inc
-
N
Buyer's Agent in 2015
Non MLS
Non-MLS Office
(913) 661-1600
84 in this area
7,733 Total Sales
-
A
Seller's Agent in 2014
Ann Knickrehm
Weichert, Realtors Welch & Com
Map
Source: Heartland MLS
MLS Number: 1936518
APN: DP67100000-0050
- 17746 W 165th Place
- 18376 W 166th St
- 18257 W 166th St
- 18232 W 166th St
- 18304 W 166th St
- 18256 W 166th St
- 18280 W 166th St
- 16502 S Stagecoach St
- 16553 S Stagecoach St
- 16521 S Stagecoach St
- 16567 S Stagecoach St
- 16488 S Stagecoach St
- 16591 S Stagecoach St
- 16687 S Lind Rd
- 16601 S Lawson St
- 17220 W 164th St
- 16529 S Fellows St
- 17253 W 164th Terrace
- 16789 S Fellows St
- 16751 S Fellows St

