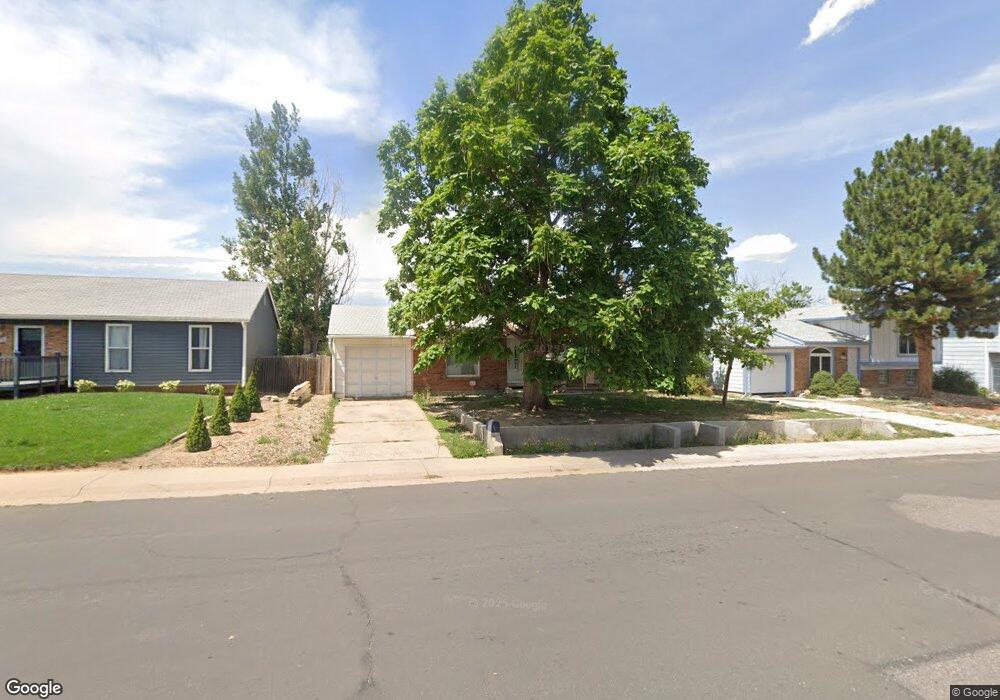17769 E Iowa Dr Aurora, CO 80017
Aurora Highlands NeighborhoodEstimated Value: $437,966 - $452,000
3
Beds
2
Baths
1,718
Sq Ft
$259/Sq Ft
Est. Value
About This Home
This home is located at 17769 E Iowa Dr, Aurora, CO 80017 and is currently estimated at $444,492, approximately $258 per square foot. 17769 E Iowa Dr is a home located in Arapahoe County with nearby schools including Vassar Elementary School, Mrachek Middle School, and Rangeview High School.
Ownership History
Date
Name
Owned For
Owner Type
Purchase Details
Closed on
Feb 7, 2020
Sold by
Olson Robert Timothy and Olson Nancy Jo
Bought by
Quinones Alejandro R
Current Estimated Value
Home Financials for this Owner
Home Financials are based on the most recent Mortgage that was taken out on this home.
Original Mortgage
$306,348
Outstanding Balance
$275,685
Interest Rate
4.5%
Mortgage Type
FHA
Estimated Equity
$168,807
Purchase Details
Closed on
Jan 15, 1988
Sold by
Mcdaniel Dolores
Bought by
Olson Robert Timothy and Olson Nancy Jo
Purchase Details
Closed on
Dec 2, 1982
Sold by
Conversion Arapco
Bought by
Mcdaniel Dolores
Purchase Details
Closed on
Aug 1, 1979
Sold by
Conversion Arapco
Bought by
Conversion Arapco
Purchase Details
Closed on
Jul 4, 1776
Bought by
Conversion Arapco
Create a Home Valuation Report for This Property
The Home Valuation Report is an in-depth analysis detailing your home's value as well as a comparison with similar homes in the area
Home Values in the Area
Average Home Value in this Area
Purchase History
| Date | Buyer | Sale Price | Title Company |
|---|---|---|---|
| Quinones Alejandro R | $312,000 | Land Title Guarantee Co | |
| Olson Robert Timothy | -- | -- | |
| Mcdaniel Dolores | -- | -- | |
| Conversion Arapco | -- | -- | |
| Conversion Arapco | -- | -- |
Source: Public Records
Mortgage History
| Date | Status | Borrower | Loan Amount |
|---|---|---|---|
| Open | Quinones Alejandro R | $306,348 |
Source: Public Records
Tax History Compared to Growth
Tax History
| Year | Tax Paid | Tax Assessment Tax Assessment Total Assessment is a certain percentage of the fair market value that is determined by local assessors to be the total taxable value of land and additions on the property. | Land | Improvement |
|---|---|---|---|---|
| 2024 | $2,614 | $28,120 | -- | -- |
| 2023 | $2,614 | $28,120 | $0 | $0 |
| 2022 | $2,244 | $22,351 | $0 | $0 |
| 2021 | $2,317 | $22,351 | $0 | $0 |
| 2020 | $2,336 | $22,437 | $0 | $0 |
| 2019 | $2,324 | $22,437 | $0 | $0 |
| 2018 | $2,082 | $19,692 | $0 | $0 |
| 2017 | $1,811 | $19,692 | $0 | $0 |
| 2016 | $1,330 | $14,161 | $0 | $0 |
| 2015 | $1,284 | $14,161 | $0 | $0 |
| 2014 | $1,004 | $10,666 | $0 | $0 |
| 2013 | -- | $11,640 | $0 | $0 |
Source: Public Records
Map
Nearby Homes
- 1589 S Telluride St
- 1579 S Telluride St
- 18003 E Gunnison Place
- 1872 S Quintero Way Unit 130
- 17971 E Atlantic Dr
- 1525 S Richfield Way
- 18008 E Bails Place
- 1777 S Pitkin St Unit A
- 1751 S Pitkin St Unit A
- 1757 S Pitkin St Unit A
- 17951 E Atlantic Dr
- 1755 S Pitkin St Unit A
- 17825 E Carolina Place
- 1736 S Pagosa Way Unit 72
- 18306 E Gunnison Place
- 1701 S Pitkin St Unit 65
- 18098 E Bails Place
- 1876 S Pitkin Cir Unit B
- 18083 E Atlantic Dr
- 1861 S Pitkin Cir Unit B
- 17759 E Iowa Dr
- 17779 E Iowa Dr
- 17749 E Iowa Dr
- 17789 E Iowa Dr
- 17766 E Mexico Dr
- 17765 E Mexico Dr
- 17739 E Iowa Dr
- 17799 E Iowa Dr
- 17727 E Montana Place
- 17776 E Mexico Dr
- 17775 E Mexico Dr
- 17804 E Oregon Place
- 17729 E Iowa Dr
- 17737 E Montana Place
- 17801 E Iowa Dr
- 17778 E Mexico Dr
- 17777 E Mexico Dr
- 17814 E Oregon Place
- 17728 E Montana Place
- 17719 E Iowa Dr
