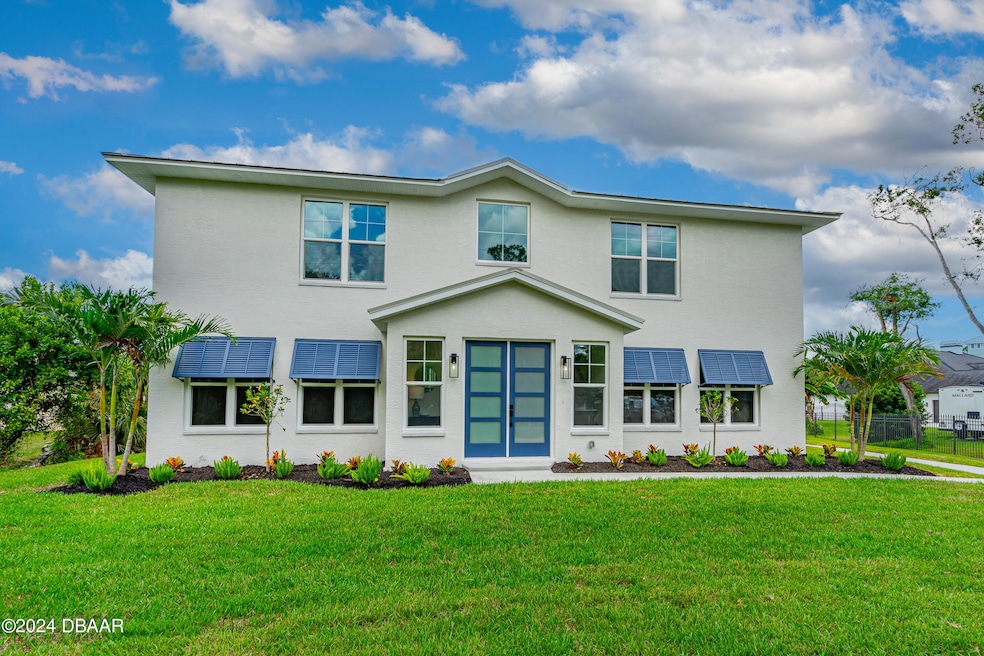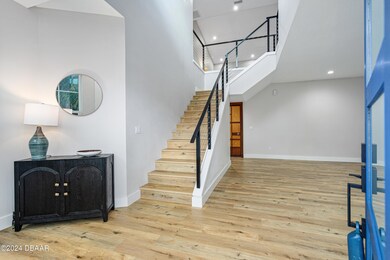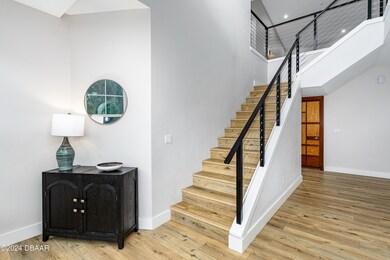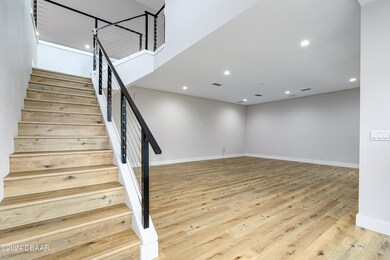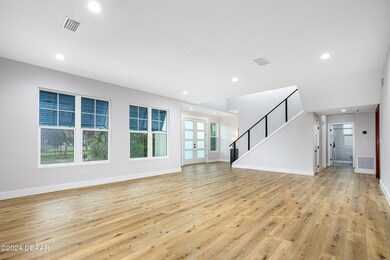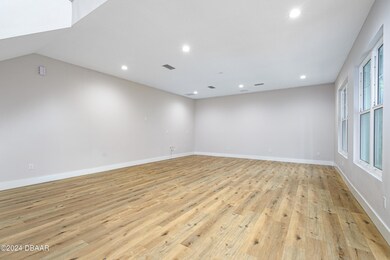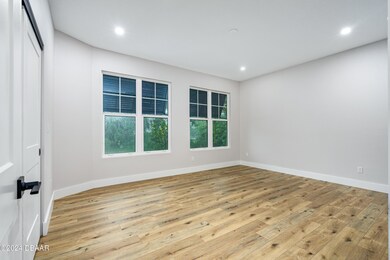
1777 Bayview Dr New Smyrna Beach, FL 32168
Turnbull Shores NeighborhoodHighlights
- Docks
- Home fronts navigable water
- 0.47 Acre Lot
- Chisholm Elementary School Rated 9+
- River View
- Open Floorplan
About This Home
As of October 2024Stunning Waterfront Home on Turnbull Bay!
Welcome to your dream home on Turnbull Bay! This amazing two-story home offers breathtaking sunrise views from your new 500 sq ft deck, complete with custom fabricated stair rails both inside and outside the home. First Floor Features a Family Room/Bonus Room, Perfect for gatherings, this versatile space can be used to watch movies, play games, or serve as an in-law suite with plumbing for a kitchenette already in place. Guest Bedroom is located downstairs with a fully updated bathroom featuring high-end tile flooring and a luxurious shower. All bathrooms include custom soft-close vanity with quartz countertops. Second Floor Highlights start with New Staircase and Fabricated Railings leading to an open floor plan in the main living area, perfect for entertaining family and friends.
PGT Vinyl WinGuard Impact Resistant Sliders: These lead out to the stunning deck, providing amazing views of Turnbull Bay. Completely Renovated Kitchen features maple cabinets, quartz countertops, a new backsplash, under-cabinet lighting, and new GE Café appliances. Delta and Kohler faucets and fixtures complete this chef's dream kitchen. Primary Suite boasts new sliders leading out to the deck, a completely updated bathroom with a double vanity, quartz countertops, and high-end shower tile. The spacious walk-in closet is ready for your custom design. En-Suite Bedroom includes an updated bathroom with a vanity featuring quartz countertops, a new cast iron Kohler soaking tub, and new Toto toilet. Guest Bedroom/Office is currently staged as an office, this room would also make a great nursery or another great guest room. Updated Powder Room features high-end tile, a new vanity, and a toilet that is conveniently located upstairs for guests.
Spacious Inside Laundry is located on the second floor with space for floating shelves or additional cabinetry for extra storage.
Additional Features include 4-Car Tandem Garage which offers endless possibilities for the craftsman in the family with a 220 outlet, or extra space to park your boat or vintage car. The garage has been updated with new LED lighting. 20x20 Quonset Hut: Perfect for additional storage, parking a boat or vintage car, or using as a workshop. New Tri-County Metal Roof in Ash Gray provides durability and style. New Spray Foam Insulation, PGT Impact Resistant Windows, HVAC Ducting, and Air Units: Ensure energy efficiency and comfort. New Plumbing and Electrical Systems: Updated for modern living. Tastefully Done Landscaping: Features beautiful tropical plants and updated irrigation. New Concrete Driveway and Walkways: Add to the home's curb appeal.
Interior and Exterior Paint and Stucco: Freshly done for a move-in-ready experience. Brand New Light Fixtures that enhance the home's modern/coastal vibe. All this home needs is YOU! Schedule your visit today and make this stunning waterfront property your own. Feature Sheet uploaded for complete list of all the upgrades.
All measurements and information are deemed accurate but cannot be guaranteed. Buyers are advised to verify. This Home has been professionally staged.
Last Agent to Sell the Property
Realty Pros Assured License #3064556 Listed on: 07/19/2024
Home Details
Home Type
- Single Family
Est. Annual Taxes
- $9,451
Year Built
- Built in 1998 | Remodeled
Lot Details
- 0.47 Acre Lot
- Lot Dimensions are 110x188
- Home fronts navigable water
- River Front
- Street terminates at a dead end
- West Facing Home
Parking
- 4 Car Attached Garage
Home Design
- Traditional Architecture
- Slab Foundation
- Metal Roof
- Concrete Block And Stucco Construction
- Block And Beam Construction
Interior Spaces
- 2,884 Sq Ft Home
- 2-Story Property
- Open Floorplan
- Entrance Foyer
- Family Room
- Living Room
- Dining Room
- River Views
Kitchen
- Breakfast Bar
- Electric Range
- Microwave
- Dishwasher
- Wine Cooler
- Kitchen Island
Flooring
- Tile
- Vinyl
Bedrooms and Bathrooms
- 4 Bedrooms
- Split Bedroom Floorplan
- Walk-In Closet
- Shower Only
Laundry
- Laundry on upper level
- Washer and Electric Dryer Hookup
Outdoor Features
- Docks
- Balcony
- Deck
- Separate Outdoor Workshop
- Rear Porch
Schools
- Chisholm Elementary School
- New Smyrna Beach Middle School
- New Smyrna Beach High School
Utilities
- Central Heating and Cooling System
- Electric Water Heater
Community Details
- No Home Owners Association
Listing and Financial Details
- Assessor Parcel Number 7302-03-01-0070
Ownership History
Purchase Details
Home Financials for this Owner
Home Financials are based on the most recent Mortgage that was taken out on this home.Purchase Details
Home Financials for this Owner
Home Financials are based on the most recent Mortgage that was taken out on this home.Purchase Details
Purchase Details
Purchase Details
Purchase Details
Purchase Details
Similar Homes in New Smyrna Beach, FL
Home Values in the Area
Average Home Value in this Area
Purchase History
| Date | Type | Sale Price | Title Company |
|---|---|---|---|
| Warranty Deed | $1,400,000 | Professional Title Agency | |
| Warranty Deed | $1,400,000 | Professional Title Agency | |
| Warranty Deed | $660,000 | Professional Title | |
| Interfamily Deed Transfer | -- | Attorney | |
| Interfamily Deed Transfer | -- | Attorney | |
| Interfamily Deed Transfer | -- | Attorney | |
| Deed | $65,000 | -- | |
| Deed | $20,000 | -- |
Mortgage History
| Date | Status | Loan Amount | Loan Type |
|---|---|---|---|
| Open | $1,010,000 | VA | |
| Closed | $1,010,000 | VA | |
| Previous Owner | $528,000 | New Conventional |
Property History
| Date | Event | Price | Change | Sq Ft Price |
|---|---|---|---|---|
| 10/30/2024 10/30/24 | Sold | $1,400,000 | -10.8% | $485 / Sq Ft |
| 09/11/2024 09/11/24 | Pending | -- | -- | -- |
| 08/20/2024 08/20/24 | Price Changed | $1,569,000 | -5.4% | $544 / Sq Ft |
| 07/19/2024 07/19/24 | For Sale | $1,659,000 | +151.4% | $575 / Sq Ft |
| 03/31/2022 03/31/22 | Sold | $660,000 | 0.0% | $219 / Sq Ft |
| 02/12/2022 02/12/22 | Pending | -- | -- | -- |
| 02/11/2022 02/11/22 | For Sale | $660,000 | -- | $219 / Sq Ft |
Tax History Compared to Growth
Tax History
| Year | Tax Paid | Tax Assessment Tax Assessment Total Assessment is a certain percentage of the fair market value that is determined by local assessors to be the total taxable value of land and additions on the property. | Land | Improvement |
|---|---|---|---|---|
| 2025 | $9,451 | $892,366 | $208,560 | $683,806 |
| 2024 | $9,451 | $617,101 | $208,560 | $408,541 |
| 2023 | $9,451 | $548,210 | $208,560 | $339,650 |
| 2022 | $12,170 | $661,027 | $187,704 | $473,323 |
| 2021 | $5,392 | $314,420 | $0 | $0 |
| 2020 | $5,315 | $310,079 | $0 | $0 |
| 2019 | $5,571 | $303,108 | $0 | $0 |
| 2018 | $5,668 | $297,456 | $0 | $0 |
| 2017 | $5,696 | $291,338 | $0 | $0 |
| 2016 | $5,899 | $285,346 | $0 | $0 |
| 2015 | $6,052 | $283,362 | $0 | $0 |
| 2014 | $5,968 | $281,113 | $0 | $0 |
Agents Affiliated with this Home
-
Cindy Harper

Seller's Agent in 2024
Cindy Harper
Realty Pros Assured
(386) 566-4747
2 in this area
186 Total Sales
-
Kelly Riggle
K
Seller Co-Listing Agent in 2024
Kelly Riggle
Realty Pros Assured
(386) 212-7333
1 in this area
136 Total Sales
-
Jennifer Waldo
J
Buyer's Agent in 2024
Jennifer Waldo
Realty Pros Assured
(813) 415-7227
1 in this area
87 Total Sales
-
Corrie Sapp

Seller's Agent in 2022
Corrie Sapp
Sapp Realty Inc.
(386) 405-6771
1 in this area
30 Total Sales
Map
Source: Daytona Beach Area Association of REALTORS®
MLS Number: 1201719
APN: 7302-03-01-0070
- 2626 Turnbull Estates Dr
- 2576 Sunset Dr
- 1933 Bayview Dr
- 1807 Turnbull Lakes Dr
- 2616 Sunset Dr
- 2708 Turnbull Estates Dr
- 0 Bayview Dr Unit 1210185
- 0 Bayview Dr Unit MFRV4940973
- 1400 Conrad Dr
- 0 Tionia Rd
- 2509 Milton Ave
- 2507 Milton Ave
- 2552 Crestwood Ave
- 2548 Crestwood Ave
- 1834 Turnbull Lakes Dr
- 2815 Bay Side Dr
- 2814 Bay Side Dr
- 1846 Turnbull Lakes Dr
- 1999 Turnbull Lakes Dr
- 2133 Turnbull Bay Rd Unit 4
