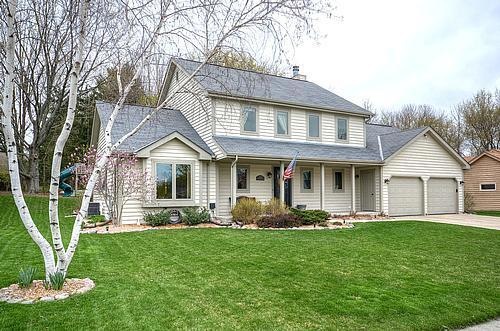
1777 Bobwhite Ln Grafton, WI 53024
Estimated Value: $501,000 - $609,000
Highlights
- Colonial Architecture
- Deck
- 2.5 Car Attached Garage
- Cedarburg High School Rated A
- Wooded Lot
- Walk-In Closet
About This Home
As of May 2012A beautiful home on one of the nicest lots in Cedar Highlands! This open concept home with a huge kitchen, a large island and HWF's that is completely open to dinette and family room with fireplace. Patio doors leading out to the deck and beautiful back yard with playset. Tile and corian countertops in all baths. Organizers in all closets. Six panel doors throughout. Home also has a covered patio in back. Additional storage above garage. Walking distance to schools, bike path, shops and festivals.
Last Agent to Sell the Property
RE/MAX United - Port Washington License #48026-90 Listed on: 03/26/2012

Last Buyer's Agent
Andrea Rench
RANW FV Area Inactives 2002 License #94-51230
Home Details
Home Type
- Single Family
Est. Annual Taxes
- $5,925
Year Built
- 1993
Lot Details
- Wooded Lot
Parking
- 2.5 Car Attached Garage
- Driveway
Home Design
- Colonial Architecture
- Poured Concrete
- Composition Roof
Interior Spaces
- 2-Story Property
- Gas Fireplace
- Basement Fills Entire Space Under The House
Kitchen
- Oven or Range
- Dishwasher
- Disposal
Bedrooms and Bathrooms
- 4 Bedrooms
- Walk-In Closet
Laundry
- Dryer
- Washer
Outdoor Features
- Deck
- Patio
Schools
- Thorson Elementary School
- Webster Middle School
- Cedarburg High School
Utilities
- Forced Air Heating and Cooling System
- Heating System Uses Natural Gas
- Cable TV Available
Community Details
- Cedar Highlands Subdivision
Listing and Financial Details
- Assessor Parcel Number 101440077000
Ownership History
Purchase Details
Home Financials for this Owner
Home Financials are based on the most recent Mortgage that was taken out on this home.Purchase Details
Home Financials for this Owner
Home Financials are based on the most recent Mortgage that was taken out on this home.Similar Homes in Grafton, WI
Home Values in the Area
Average Home Value in this Area
Purchase History
| Date | Buyer | Sale Price | Title Company |
|---|---|---|---|
| Kunz Ryan P | $303,000 | -- | |
| Lepianka Ryan P | $303,000 | None Available |
Mortgage History
| Date | Status | Borrower | Loan Amount |
|---|---|---|---|
| Open | Lepianka Ryan P | $77,000 | |
| Open | Leplanka Ryan P | $216,000 | |
| Closed | Kunz Ryan P | $257,550 | |
| Closed | Lepianka Ryan P | $257,550 | |
| Previous Owner | Kunz Tyler J | $192,000 | |
| Previous Owner | Kunz Tyler J | $199,500 |
Property History
| Date | Event | Price | Change | Sq Ft Price |
|---|---|---|---|---|
| 05/17/2012 05/17/12 | Sold | $303,000 | -5.3% | -- |
| 05/17/2012 05/17/12 | Pending | -- | -- | -- |
| 03/26/2012 03/26/12 | For Sale | $319,900 | -- | -- |
Tax History Compared to Growth
Tax History
| Year | Tax Paid | Tax Assessment Tax Assessment Total Assessment is a certain percentage of the fair market value that is determined by local assessors to be the total taxable value of land and additions on the property. | Land | Improvement |
|---|---|---|---|---|
| 2024 | $5,506 | $348,000 | $96,500 | $251,500 |
| 2023 | $4,941 | $348,000 | $96,500 | $251,500 |
| 2022 | $4,815 | $348,000 | $96,500 | $251,500 |
| 2021 | $4,892 | $348,000 | $96,500 | $251,500 |
| 2020 | $5,460 | $348,000 | $96,500 | $251,500 |
| 2019 | $5,950 | $309,300 | $91,500 | $217,800 |
| 2018 | $5,805 | $309,300 | $91,500 | $217,800 |
| 2017 | $5,690 | $309,300 | $91,500 | $217,800 |
| 2016 | $5,657 | $309,300 | $91,500 | $217,800 |
| 2015 | $5,705 | $309,300 | $91,500 | $217,800 |
| 2014 | $5,640 | $309,300 | $91,500 | $217,800 |
| 2013 | $5,724 | $324,300 | $96,500 | $227,800 |
Agents Affiliated with this Home
-
Tom Didier

Seller's Agent in 2012
Tom Didier
RE/MAX
(262) 689-6910
40 in this area
445 Total Sales
-
A
Buyer's Agent in 2012
Andrea Rench
RANW FV Area Inactives 2002
Map
Source: Metro MLS
MLS Number: 1248381
APN: 101440077000
- 1360 Dove Ln
- 128 Audubon Ct
- 400 W Bridge St
- 1787 White Pine Ct Unit C
- 2043 Pine Ridge Ct Unit G
- 1819 Sumac Ct Unit A
- 455 Tanager Ct
- N93W5903 Essex Ct
- 2111 Pine Ridge Ct Unit F
- 2076 Chateau Ct Unit 106
- 2123 1st Ave Unit 208
- 2101 Chateau Ct Unit 203D
- 1239 1st Ave Unit 41
- 452 Bobolink Ave
- 2142 Chateau Ct Unit 308-2
- 1510 4th Ave
- 308 Beech St
- 1202 1st Ave
- W57N783 Hawthorne Ave
- 1411 5th Ave
- 1777 Bobwhite Ln
- 1785 Bobwhite Ln
- 1765 Bobwhite Ln
- 395 W Chestnut Ln
- 392 W Chestnut Ln
- 1753 Bobwhite Ln
- 410 W Thornapple Ln
- 428 W Thornapple Ln
- 385 W Chestnut Ln
- 378 W Chestnut Ln
- W51N986 Keup Rd
- W51N982 Keup Rd
- 390 W Juniper Dr
- 387 W Juniper Dr
- 363 W Chestnut Ln
- 398 W Thornapple Ln
- 364 W Chestnut Ln
- N94W5072 Thornapple Ln
- 382 W Thornapple Ln
- 417 W Thornapple Ln
