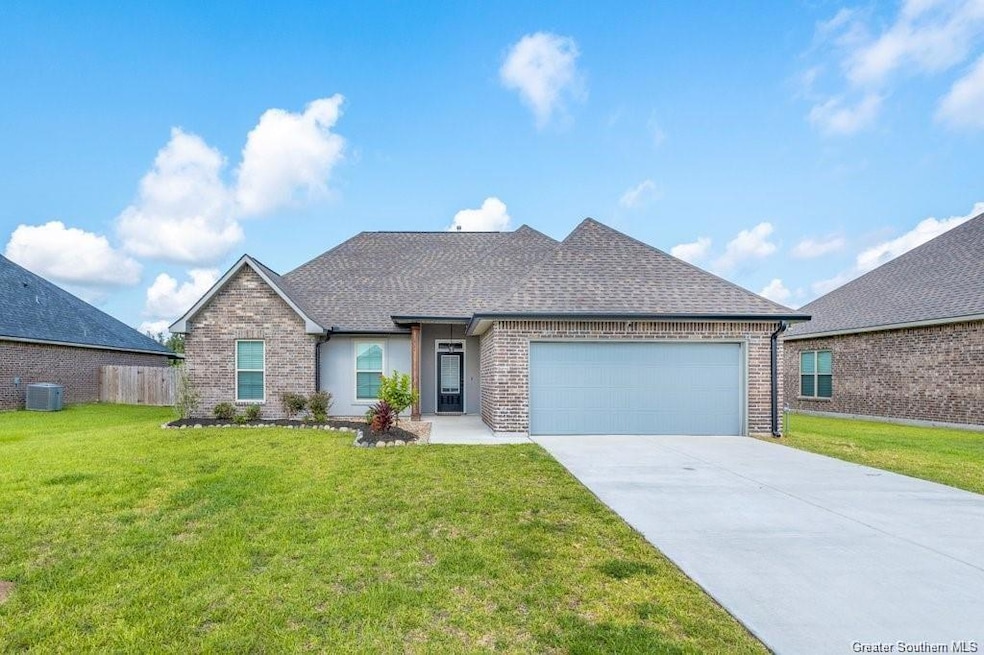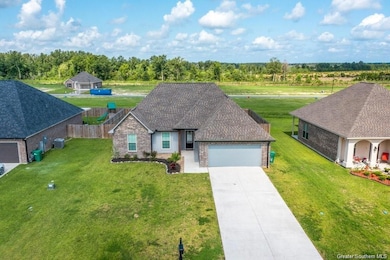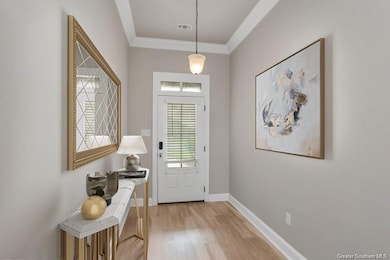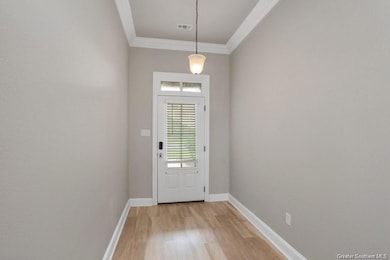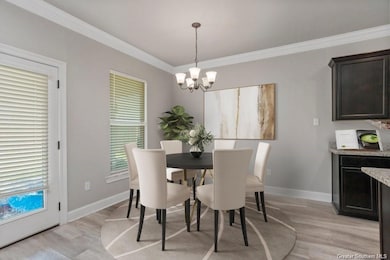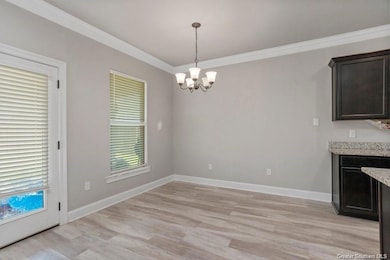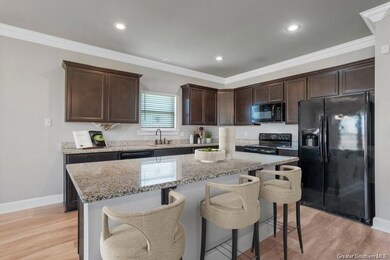
1777 Browning Rd Lake Charles, LA 70611
Estimated payment $1,481/month
Highlights
- Very Popular Property
- Open Floorplan
- Traditional Architecture
- Moss Bluff Elementary School Rated A-
- Community Lake
- Granite Countertops
About This Home
The open floor plan provides a comfortable living space in this home. The kitchen features an undermount sink, oil rubbed bronze kitchen faucet, an island with electricity and storage and breakfast bar seating, granite countertops & birch cabinets, walk-in pantry, plus dishwasher, built-in microwave, range/oven, range hood and refrigerator all remain. The living area features a corner fireplace and nice large windows providing a view of the privacy fenced back yard. The laundry room is a good size and has storage cabinets. Other features include ceiling fan in living and primary bedroom, some recessed lighting, bronze bathrooms fixtures, granite countertops in the bathrooms, tankless water heater, low E tilt-in windows, covered patio, post tension slab. 2-car attached garage. Located in Porters Cove Community in Moss Bluff, which Community features 4 beautiful ponds with fishing wharfs and sitting areas. Playset in backyard to remain. HOA Fees are $165 semi-annually.
Home Details
Home Type
- Single Family
Est. Annual Taxes
- $2,050
Year Built
- Built in 2020
Lot Details
- 8,712 Sq Ft Lot
- Lot Dimensions are 71' x 125'
- East Facing Home
- Privacy Fence
- Wood Fence
- Landscaped
- Rectangular Lot
- Back and Front Yard
HOA Fees
- $28 Monthly HOA Fees
Parking
- 2 Car Attached Garage
- Parking Available
- Single Garage Door
Home Design
- Traditional Architecture
- Turnkey
- Planned Development
- Brick Exterior Construction
- Slab Foundation
- Shingle Roof
- Asphalt Roof
- Vinyl Siding
Interior Spaces
- 1,722 Sq Ft Home
- 1-Story Property
- Open Floorplan
- Crown Molding
- Ceiling Fan
- Recessed Lighting
- Gas Fireplace
- Double Pane Windows
- Neighborhood Views
Kitchen
- Open to Family Room
- Walk-In Pantry
- Electric Oven
- Electric Range
- Microwave
- Dishwasher
- Kitchen Island
- Granite Countertops
- Disposal
Bedrooms and Bathrooms
- 3 Main Level Bedrooms
- 2 Full Bathrooms
- Granite Bathroom Countertops
- Makeup or Vanity Space
- Walk-in Shower
- Exhaust Fan In Bathroom
Laundry
- Laundry Room
- Washer and Electric Dryer Hookup
Schools
- Moss Bluff Elementary And Middle School
- Sam Houston High School
Utilities
- Central Heating and Cooling System
- Heating System Uses Natural Gas
- Natural Gas Connected
- Tankless Water Heater
- Gas Water Heater
- Cable TV Available
Additional Features
- No Carpet
- Covered patio or porch
- Suburban Location
Listing and Financial Details
- Tax Lot 19
- Assessor Parcel Number 00011894ABB
Community Details
Overview
- Built by DSLD Builders
- Porters Cove Ph I Subdivision
- Community Lake
Amenities
- Laundry Facilities
Map
Home Values in the Area
Average Home Value in this Area
Tax History
| Year | Tax Paid | Tax Assessment Tax Assessment Total Assessment is a certain percentage of the fair market value that is determined by local assessors to be the total taxable value of land and additions on the property. | Land | Improvement |
|---|---|---|---|---|
| 2024 | $2,050 | $19,070 | $3,800 | $15,270 |
| 2023 | $2,050 | $19,070 | $3,800 | $15,270 |
| 2022 | $2,015 | $19,070 | $3,800 | $15,270 |
| 2021 | $1,283 | $19,070 | $3,800 | $15,270 |
| 2020 | $397 | $3,650 | $3,650 | $0 |
Property History
| Date | Event | Price | Change | Sq Ft Price |
|---|---|---|---|---|
| 05/07/2025 05/07/25 | For Sale | $230,000 | +12.9% | $134 / Sq Ft |
| 07/16/2020 07/16/20 | Sold | -- | -- | -- |
| 05/18/2020 05/18/20 | Pending | -- | -- | -- |
| 03/11/2020 03/11/20 | For Sale | $203,785 | -- | $119 / Sq Ft |
Mortgage History
| Date | Status | Loan Amount | Loan Type |
|---|---|---|---|
| Closed | $208,144 | New Conventional | |
| Closed | $208,144 | VA |
Similar Homes in Lake Charles, LA
Source: Greater Southern MLS
MLS Number: SWL25002612
APN: 00011894ABB
- 1774 Bowen Rd
- 1752 Bowen Rd
- 1742 Bowen Rd
- 1762 Downing Rd
- 1804 Bowen Rd
- 1733 Bowen Rd
- 1809 Bowen Rd
- 1818 Bowen Rd
- 1477 Bowen Rd
- 1824 Bowen Rd
- 1828 Bowen Rd
- 1834 Bowen Rd
- 1502 Downing Rd
- 0 Clyde Dulaney Rd Unit SWL25000565
- 0 Clyde Dulaney Rd Unit SWL22002099
- 0 Clyde Dulaney Rd Unit SWL22002094
- 0 Clyde Dulaney Rd Unit SWL22002093
- 0 Clyde Dulaney Rd Unit SWL22002092
- 0 Goos Rd Unit SWL24000553
- 0 TBD Goos Rd
