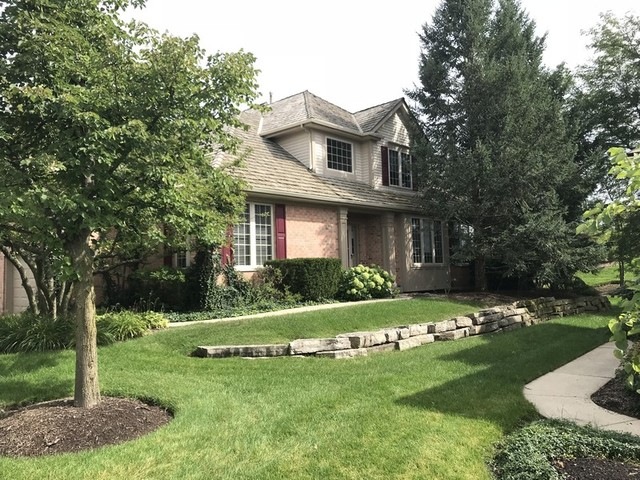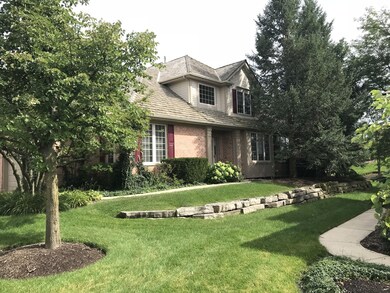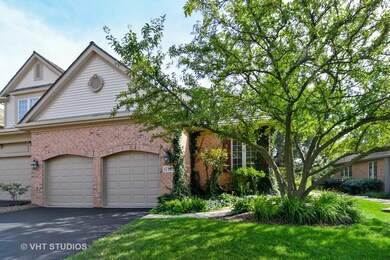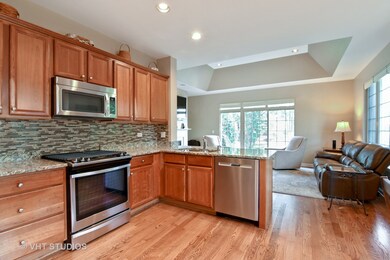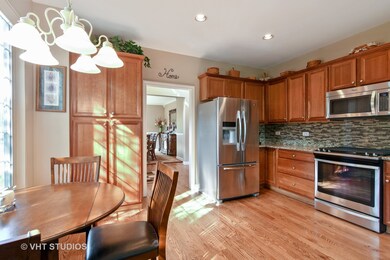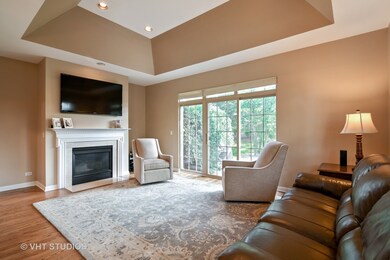
1777 Brush Hill Ln Glenview, IL 60025
Estimated Value: $738,000 - $860,000
Highlights
- Recreation Room
- Wood Flooring
- Stainless Steel Appliances
- Pleasant Ridge Elementary School Rated A-
- Main Floor Bedroom
- Attached Garage
About This Home
As of December 2018Rarely available Heatherfield townhome with 1st floor master bedroom! This phenomenal corner unit has gorgeous Southern and Western light exposure pouring into the large family room with open concept living to an updated kitchen with cherry cabinets, granite counter tops, breakfast bar, eat-in area and stainless steel appliances. The family room has a lovely gas fireplace, trayed ceilings and large glass french doors which open to your private backyard and patio all maintenance free and perfect for entertaining! Your large first floor master bedroom has a walk-in closet and ensuite private bathroom with separate tub and shower. Additional first floor powder room and laundry room with easy flow to your large 2 car attached garage. Upstairs level of the home has an open loft/office, two large bedrooms, and a full hall bathroom. The lower level has been beautifully finished by the current owners to boast a massive rec space w bar, additional full bath and bed/office and tons of storage.
Last Agent to Sell the Property
@properties Christie's International Real Estate License #475166770 Listed on: 09/04/2018

Co-Listed By
Andrew Forster
@properties
Townhouse Details
Home Type
- Townhome
Est. Annual Taxes
- $11,796
Year Built
- 2000
Lot Details
- Southern Exposure
- East or West Exposure
HOA Fees
- $347 per month
Parking
- Attached Garage
- Garage Door Opener
- Driveway
- Parking Included in Price
- Garage Is Owned
Home Design
- Brick Exterior Construction
- Slab Foundation
- Wood Shingle Roof
Interior Spaces
- Gas Log Fireplace
- Recreation Room
- Loft
- Wood Flooring
Kitchen
- Breakfast Bar
- Oven or Range
- Microwave
- Dishwasher
- Stainless Steel Appliances
Bedrooms and Bathrooms
- Main Floor Bedroom
- Primary Bathroom is a Full Bathroom
- Bathroom on Main Level
Laundry
- Laundry on main level
- Dryer
- Washer
Finished Basement
- Basement Fills Entire Space Under The House
- Finished Basement Bathroom
Utilities
- Forced Air Heating and Cooling System
- Heating System Uses Gas
- Lake Michigan Water
Additional Features
- North or South Exposure
- Patio
Community Details
- Pets Allowed
Ownership History
Purchase Details
Home Financials for this Owner
Home Financials are based on the most recent Mortgage that was taken out on this home.Purchase Details
Home Financials for this Owner
Home Financials are based on the most recent Mortgage that was taken out on this home.Purchase Details
Home Financials for this Owner
Home Financials are based on the most recent Mortgage that was taken out on this home.Similar Homes in Glenview, IL
Home Values in the Area
Average Home Value in this Area
Purchase History
| Date | Buyer | Sale Price | Title Company |
|---|---|---|---|
| Kathryn A Johnson Revocable Trust | $645,000 | Attorneys Title Guaranty Fun | |
| Deibel Kurt E | $625,000 | Ct | |
| Quinn Maureen L | $335,500 | -- |
Mortgage History
| Date | Status | Borrower | Loan Amount |
|---|---|---|---|
| Open | Kathryn A Johnson Revocable Trust | $175,000 | |
| Previous Owner | Diebel Kurt E | $417,000 | |
| Previous Owner | Deibel Kurt E | $417,000 | |
| Previous Owner | Quinn Maureen L | $68,500 | |
| Previous Owner | Quinn Maureen L | $72,400 | |
| Previous Owner | Quinn Maureen L | $75,000 |
Property History
| Date | Event | Price | Change | Sq Ft Price |
|---|---|---|---|---|
| 12/07/2018 12/07/18 | Sold | $645,000 | -2.1% | $177 / Sq Ft |
| 10/27/2018 10/27/18 | Pending | -- | -- | -- |
| 09/28/2018 09/28/18 | Price Changed | $659,000 | -1.5% | $181 / Sq Ft |
| 09/04/2018 09/04/18 | For Sale | $669,000 | +7.0% | $184 / Sq Ft |
| 03/16/2016 03/16/16 | Sold | $625,000 | -0.6% | $308 / Sq Ft |
| 01/15/2016 01/15/16 | Pending | -- | -- | -- |
| 01/14/2016 01/14/16 | For Sale | $629,000 | -- | $310 / Sq Ft |
Tax History Compared to Growth
Tax History
| Year | Tax Paid | Tax Assessment Tax Assessment Total Assessment is a certain percentage of the fair market value that is determined by local assessors to be the total taxable value of land and additions on the property. | Land | Improvement |
|---|---|---|---|---|
| 2024 | $11,796 | $61,000 | $9,000 | $52,000 |
| 2023 | $11,796 | $61,000 | $9,000 | $52,000 |
| 2022 | $11,796 | $61,000 | $9,000 | $52,000 |
| 2021 | $11,489 | $52,153 | $4,411 | $47,742 |
| 2020 | $12,064 | $52,153 | $4,411 | $47,742 |
| 2019 | $11,954 | $57,311 | $4,411 | $52,900 |
| 2018 | $13,693 | $59,539 | $3,859 | $55,680 |
| 2017 | $13,328 | $59,539 | $3,859 | $55,680 |
| 2016 | $12,594 | $59,539 | $3,859 | $55,680 |
| 2015 | $10,371 | $48,047 | $3,124 | $44,923 |
| 2014 | $10,203 | $48,047 | $3,124 | $44,923 |
| 2013 | $9,868 | $48,047 | $3,124 | $44,923 |
Agents Affiliated with this Home
-
Pam MacPherson

Seller's Agent in 2018
Pam MacPherson
@ Properties
(847) 508-8048
186 in this area
398 Total Sales
-

Seller Co-Listing Agent in 2018
Andrew Forster
@properties
-
Allyson Hoffman

Buyer's Agent in 2018
Allyson Hoffman
RE/MAX Properties Northwest
(847) 310-5300
1 in this area
22 Total Sales
-
Anne DuBray

Seller's Agent in 2016
Anne DuBray
Coldwell Banker Realty
(847) 877-8870
212 in this area
346 Total Sales
Map
Source: Midwest Real Estate Data (MRED)
MLS Number: MRD10071559
APN: 04-23-305-009-0000
- 1793 Brush Hill Ln
- 2640 Summit Dr Unit 110
- 1817 Westleigh Dr
- 2700 Summit Dr Unit 307
- 1327 W Branch Rd
- 1704 Wildberry Dr Unit F
- 99 S Branch Rd
- 1805 Wildberry Dr Unit C
- 1700 Wildberry Dr Unit E
- 955 Kensington Dr Unit 8B1
- 1545 Winnetka Rd Unit 1545
- 2365 Waukegan Rd Unit 2C
- 1112 Kensington Dr Unit 1
- 2220 Founders Dr Unit 215
- 2220 Founders Dr Unit 323
- 2220 Founders Dr Unit 103
- 2220 Founders Dr Unit 210
- 2220 Founders Dr Unit 116
- 2220 Founders Dr Unit 308
- 2220 Founders Dr Unit 314
- 1777 Brush Hill Ln
- 1775 Brush Hill Ln
- 1779 Brush Hill Ln
- 1773 Brush Hill Ln
- 1781 Brush Hill Ln
- 1771 Brush Hill Ln
- 1783 Brush Hill Ln
- 1776 Brush Hill Ln
- 1774 Brush Hill Ln
- 1778 Brush Hill Ln
- 1780 Brush Hill Ln
- 1770 Brush Hill Ln
- 1782 Brush Hill Ln
- 1784 Brush Hill Ln
- 1786 Brush Hill Ln
- 1788 Brush Hill Ln
- 1790 Brush Hill Ln
- 1773 Camden Dr
- 1775 Camden Dr Unit 2
- 1777 Camden Dr
