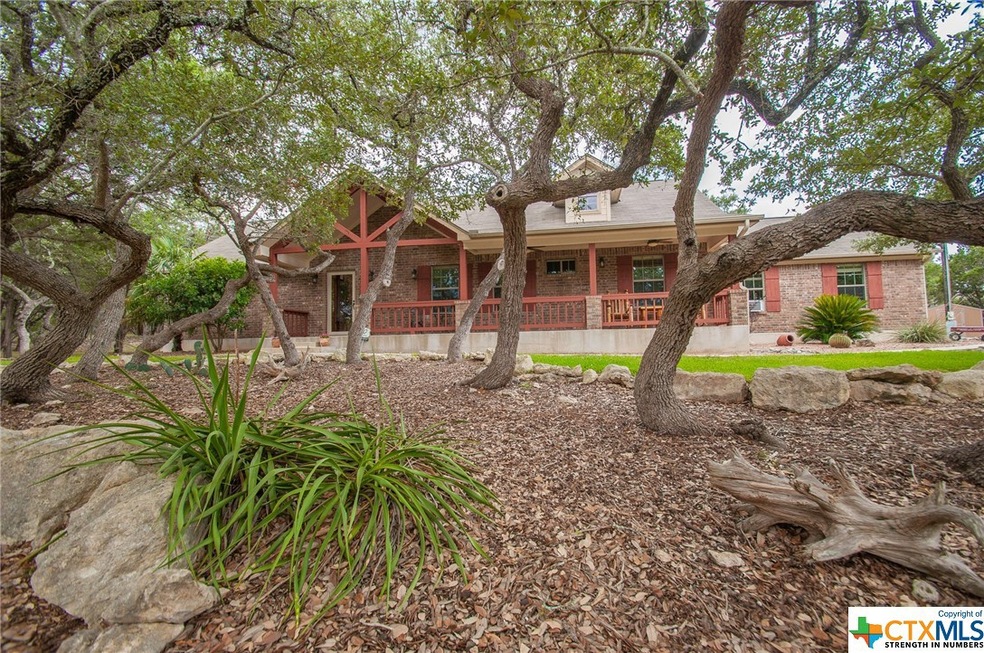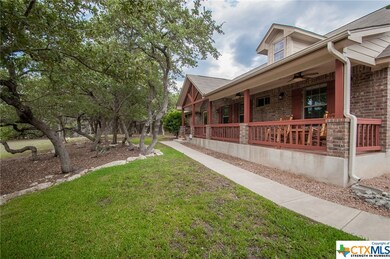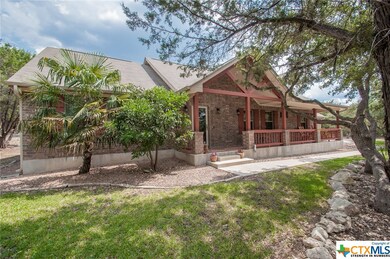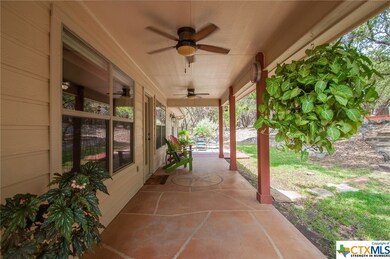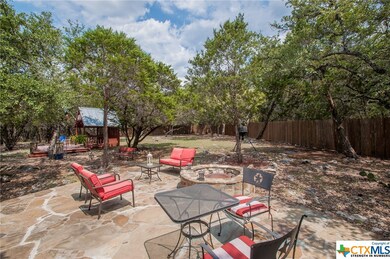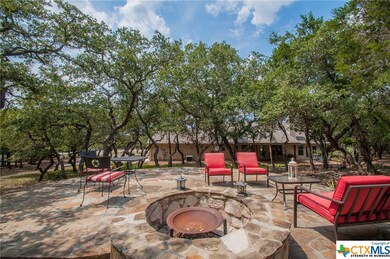
1777 Crossbow Dr Canyon Lake, TX 78133
Hill Country NeighborhoodHighlights
- RV Access or Parking
- 1.49 Acre Lot
- Mature Trees
- Mt Valley Elementary School Rated A-
- Custom Closet System
- Wood Flooring
About This Home
As of September 2020Hill Country custom on 1.5 acres shaded by beautiful oak trees. Open concept living/dining/kitchen overlooking large backyard, covered patio, fire pit and cabana. You will love entertaining family and friends or just relaxing and enjoying the wildlife and the peace and quiet. The one story home features an over sized 2 bay garage, indoor laundry room, split bedroom plan, and storage barn. The neighborhood is minutes from super market, marina, restaurants, Canyon Lake and the Guadalupe River. NO CITY TAXES!
Last Agent to Sell the Property
Dianne Thomas
BHHS Don Johnson Realtors - CL License #0288527 Listed on: 08/18/2020

Last Buyer's Agent
NON-MEMBER AGENT TEAM
Non Member Office
Home Details
Home Type
- Single Family
Est. Annual Taxes
- $4,904
Year Built
- Built in 2009
Lot Details
- 1.49 Acre Lot
- Property fronts a county road
- Partially Fenced Property
- Wood Fence
- Paved or Partially Paved Lot
- Level Lot
- Mature Trees
Parking
- 2 Car Attached Garage
- Garage Door Opener
- Driveway Level
- RV Access or Parking
Home Design
- Hill Country Architecture
- Brick Exterior Construction
- Slab Foundation
- Masonry
Interior Spaces
- 1,726 Sq Ft Home
- Property has 1 Level
- High Ceiling
- Ceiling Fan
- Double Pane Windows
- Window Treatments
- Entrance Foyer
- Family Room with Fireplace
- Open Floorplan
- Inside Utility
- Walkup Attic
- Security System Leased
Kitchen
- Open to Family Room
- Electric Range
- Plumbed For Ice Maker
- Dishwasher
- Granite Countertops
- Disposal
Flooring
- Wood
- Ceramic Tile
Bedrooms and Bathrooms
- 3 Bedrooms
- Split Bedroom Floorplan
- Custom Closet System
- Walk-In Closet
- 2 Full Bathrooms
- Double Vanity
- Walk-in Shower
Laundry
- Laundry Room
- Laundry on lower level
- Electric Dryer Hookup
Outdoor Features
- Covered patio or porch
- Fire Pit
- Outdoor Storage
- Outbuilding
- Porch Refrigerator
Utilities
- Central Heating and Cooling System
- Electric Water Heater
- Aerobic Septic System
- High Speed Internet
- Cable TV Available
Community Details
- No Home Owners Association
- Built by David Anderson
- El Dorado Heights 1 Subdivision
Listing and Financial Details
- Tax Lot 8
- Assessor Parcel Number 25461
Ownership History
Purchase Details
Home Financials for this Owner
Home Financials are based on the most recent Mortgage that was taken out on this home.Purchase Details
Home Financials for this Owner
Home Financials are based on the most recent Mortgage that was taken out on this home.Similar Homes in Canyon Lake, TX
Home Values in the Area
Average Home Value in this Area
Purchase History
| Date | Type | Sale Price | Title Company |
|---|---|---|---|
| Vendors Lien | -- | Itc | |
| Vendors Lien | -- | New Braunfels Title Co |
Mortgage History
| Date | Status | Loan Amount | Loan Type |
|---|---|---|---|
| Open | $387,640 | VA | |
| Closed | $390,000 | VA | |
| Previous Owner | $125,951 | Construction | |
| Previous Owner | $22,500 | Purchase Money Mortgage |
Property History
| Date | Event | Price | Change | Sq Ft Price |
|---|---|---|---|---|
| 07/17/2025 07/17/25 | Price Changed | $565,000 | 0.0% | $330 / Sq Ft |
| 07/17/2025 07/17/25 | For Sale | $565,000 | -1.7% | $330 / Sq Ft |
| 07/08/2025 07/08/25 | Off Market | -- | -- | -- |
| 06/17/2025 06/17/25 | For Sale | $574,500 | +51.2% | $336 / Sq Ft |
| 09/23/2020 09/23/20 | Sold | -- | -- | -- |
| 08/24/2020 08/24/20 | Pending | -- | -- | -- |
| 08/18/2020 08/18/20 | For Sale | $379,900 | -- | $220 / Sq Ft |
Tax History Compared to Growth
Tax History
| Year | Tax Paid | Tax Assessment Tax Assessment Total Assessment is a certain percentage of the fair market value that is determined by local assessors to be the total taxable value of land and additions on the property. | Land | Improvement |
|---|---|---|---|---|
| 2023 | $7,239 | $485,416 | $0 | $0 |
| 2022 | $0 | $441,287 | -- | -- |
| 2021 | $7,185 | $401,170 | $97,220 | $303,950 |
| 2020 | $4,904 | $263,940 | $48,610 | $215,330 |
| 2019 | $5,086 | $266,620 | $34,030 | $232,590 |
| 2018 | $4,668 | $247,240 | $34,030 | $213,210 |
| 2017 | $4,726 | $252,350 | $27,950 | $224,400 |
| 2016 | $4,469 | $238,620 | $27,950 | $210,670 |
| 2015 | $2,731 | $225,010 | $24,310 | $200,700 |
| 2014 | $2,731 | $212,910 | $24,310 | $188,600 |
Agents Affiliated with this Home
-
James Chapa

Seller's Agent in 2025
James Chapa
eXp Realty
(512) 994-2177
2 in this area
83 Total Sales
-
D
Seller's Agent in 2020
Dianne Thomas
BHHS Don Johnson Realtors - CL
-
N
Buyer's Agent in 2020
NON-MEMBER AGENT TEAM
Non Member Office
Map
Source: Central Texas MLS (CTXMLS)
MLS Number: 419797
APN: 16-0185-0008-00
- 1130 Crossbow Dr
- 129 Sitting Bull Trail
- 174 & 182 Holm Ranch Rd
- 1256 Cougar Dr Unit 6
- 1226 Cougar Dr Unit 15
- 181 Crazy Horse Trail
- 159 Sitting Bull Trail
- 948 Cougar Dr
- 373 April Dr Unit 374
- 373 April Dr Unit 388
- 373 April Dr Unit 389
- 373 April Dr Unit 376
- 373 April Dr Unit 387
- 373 April Dr Unit 386
- 373 April Dr Unit 378
- 373 April Dr Unit 375
- 373 April Dr Unit 377
- 373 April Dr Unit 393
- 373 April Dr Unit 381
- 373 April Dr Unit 392
