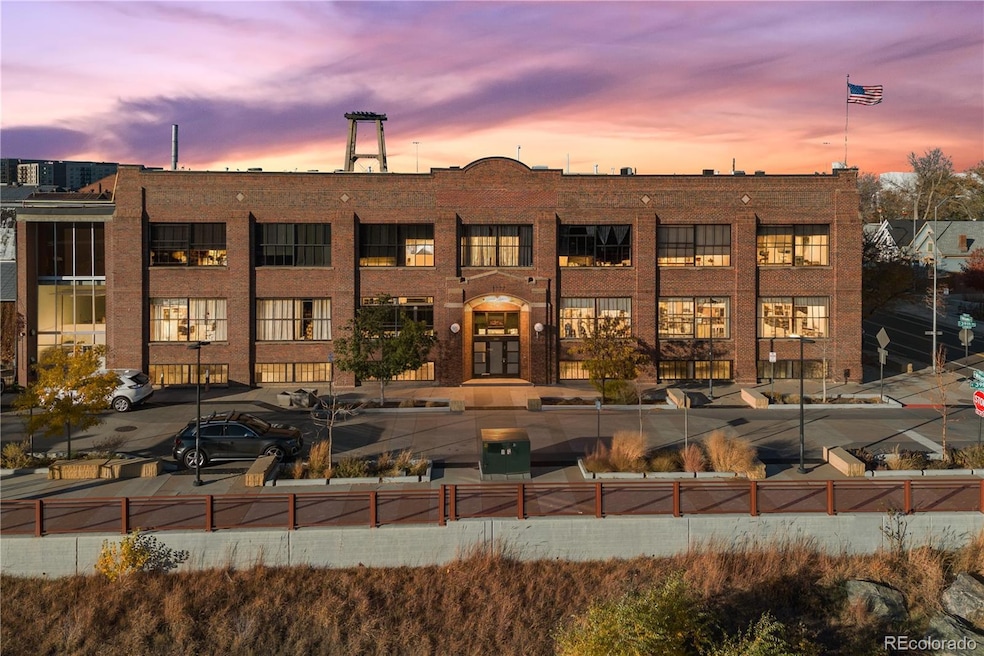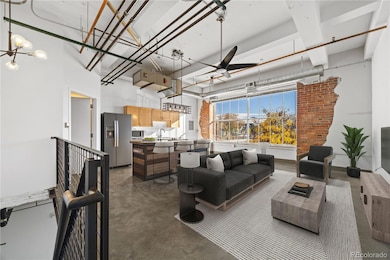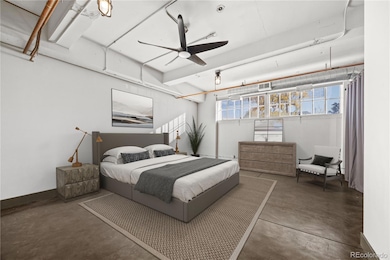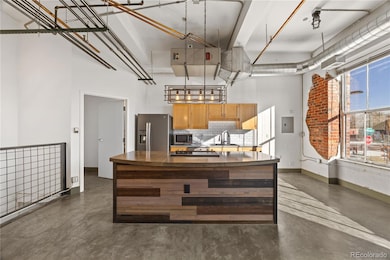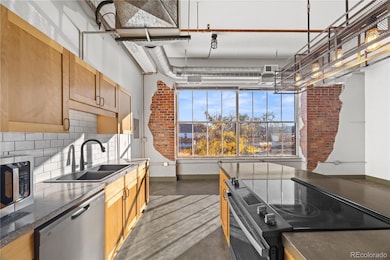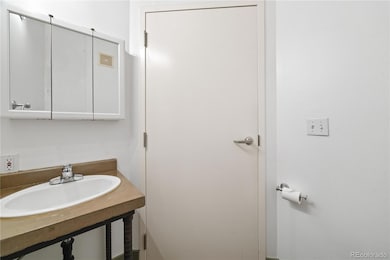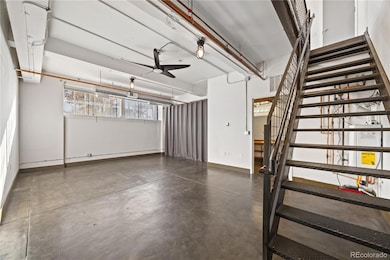1777 E 39th Ave Unit 205 Denver, CO 80205
Cole NeighborhoodEstimated payment $2,811/month
Highlights
- Primary Bedroom Suite
- Property is near public transit
- Concrete Kitchen Countertops
- Open Floorplan
- Bike Room
- Controlled Access
About This Home
Modern loft style living in RiNo with an incredible location along the 39th Ave Greenway. This two level residence brings in beautiful natural light through oversized windows and has concrete finishes, exposed brick, visible piping, high ceilings and an authentic industrial look. The open layout allows the space to feel bright and inviting. The kitchen features a center island, subway tile, and stainless appliances. There are two entry points, one on each level, connected by a striking staircase. The primary bedroom on the lower level is private and has in unit laundry. New tankless water heater. Right outside your door you have access to green space, biking and walking paths, a dog park, a community garden, and places to relax day or night. You can easily walk or bike to RiNo dining, coffee shops, fitness studios, galleries, and nightlife. Bike storage is located at the building entrance and step outside for direct access to the trail system. 38th and Blake light rail is nearby for convenient travel to DIA and the rest of the Denver area. Urban loft living in one of the most exciting parts of the city! Note. The home is not staged. Some photos are virtually staged to help show layout possibilities.
Listing Agent
Compass - Denver Brokerage Phone: 720-382-9175 License #100082606 Listed on: 11/13/2025

Property Details
Home Type
- Condominium
Est. Annual Taxes
- $2,047
Year Built
- Built in 1928
HOA Fees
- $400 Monthly HOA Fees
Parking
- 1 Parking Space
Home Design
- Entry on the 2nd floor
- Brick Exterior Construction
- Membrane Roofing
Interior Spaces
- 1,059 Sq Ft Home
- 2-Story Property
- Open Floorplan
- Ceiling Fan
- Family Room
- Concrete Flooring
Kitchen
- Oven
- Microwave
- Dishwasher
- Kitchen Island
- Concrete Kitchen Countertops
Bedrooms and Bathrooms
- 1 Main Level Bedroom
- Primary Bedroom Suite
- En-Suite Bathroom
Laundry
- Laundry in unit
- Dryer
- Washer
Home Security
Schools
- Harrington Elementary School
- Bruce Randolph Middle School
- Manual High School
Utilities
- Forced Air Heating and Cooling System
- Tankless Water Heater
- High Speed Internet
Additional Features
- 1 Common Wall
- Property is near public transit
Listing and Financial Details
- Exclusions: Seller's personal property
- Assessor Parcel Number 2234-05-015
Community Details
Overview
- Association fees include sewer, trash, water
- 30 Units
- Boom Properties Association, Phone Number (303) 402-6900
- Low-Rise Condominium
- Rino Subdivision
- Greenbelt
Amenities
- Bike Room
Recreation
- Trails
Security
- Controlled Access
- Fire and Smoke Detector
Map
Home Values in the Area
Average Home Value in this Area
Tax History
| Year | Tax Paid | Tax Assessment Tax Assessment Total Assessment is a certain percentage of the fair market value that is determined by local assessors to be the total taxable value of land and additions on the property. | Land | Improvement |
|---|---|---|---|---|
| 2024 | $2,047 | $25,840 | $2,530 | $23,310 |
| 2023 | $2,002 | $25,840 | $2,530 | $23,310 |
| 2022 | $1,668 | $20,980 | $5,090 | $15,890 |
| 2021 | $1,610 | $21,570 | $5,230 | $16,340 |
| 2020 | $1,730 | $23,310 | $3,490 | $19,820 |
| 2019 | $1,681 | $23,310 | $3,490 | $19,820 |
| 2018 | $1,519 | $19,630 | $2,110 | $17,520 |
| 2017 | $1,514 | $19,630 | $2,110 | $17,520 |
| 2016 | $1,352 | $16,580 | $581 | $15,999 |
| 2015 | $1,295 | $16,580 | $581 | $15,999 |
| 2014 | $1,254 | $15,100 | $40 | $15,060 |
Property History
| Date | Event | Price | List to Sale | Price per Sq Ft | Prior Sale |
|---|---|---|---|---|---|
| 11/13/2025 11/13/25 | For Sale | $425,000 | +7.6% | $401 / Sq Ft | |
| 05/16/2024 05/16/24 | Sold | $395,000 | -7.1% | $373 / Sq Ft | View Prior Sale |
| 04/23/2024 04/23/24 | Price Changed | $425,000 | -10.5% | $401 / Sq Ft | |
| 03/22/2024 03/22/24 | For Sale | $475,000 | -- | $449 / Sq Ft |
Purchase History
| Date | Type | Sale Price | Title Company |
|---|---|---|---|
| Warranty Deed | $395,000 | Guardian Title | |
| Warranty Deed | $188,000 | -- | |
| Warranty Deed | $172,500 | -- | |
| Quit Claim Deed | -- | -- | |
| Quit Claim Deed | -- | -- | |
| Quit Claim Deed | -- | -- | |
| Warranty Deed | $155,036 | Land Title |
Mortgage History
| Date | Status | Loan Amount | Loan Type |
|---|---|---|---|
| Previous Owner | $150,400 | Fannie Mae Freddie Mac | |
| Previous Owner | $138,000 | Fannie Mae Freddie Mac | |
| Previous Owner | $122,740 | No Value Available | |
| Previous Owner | $122,824 | No Value Available |
Source: REcolorado®
MLS Number: 3339796
APN: 2234-05-015
- 3837 N High St
- 3726 N High St
- 1803 E 36th Ave
- 3541 N Williams St
- 3735 N Marion St
- 3700 N Marion St Unit 106
- 3059 N York Ct
- 4634-4638 N York Ct
- 3443 N Humboldt St
- 3433 N Lafayette St
- 3326 N Williams St
- 3435 N Marion St
- 3314 Franklin St
- 3443 Lawrence St
- 3432 Josephine St
- 1347 34th St
- 3220 N Williams St
- 3216 N High St
- 3218 N High St
- 1024 34th St
- 1350 40th St Unit FL5-ID2039A
- 1350 40th St Unit FL11-ID1659A
- 1350 40th St Unit FL3-ID1520A
- 1350 40th St Unit FL2-ID1688A
- 1350 40th St Unit FL10-ID1562A
- 1580 E 39th Ave Unit FL1-ID1667A
- 1580 E 39th Ave Unit FL2-ID1225A
- 1350 40th St
- 3930 Blake St
- 3242 Gilpin St
- 3715 Lafayette St
- 3770 Walnut St
- 3750 Blake St
- 3515 N Williams St Unit 3517
- 4290 Brighton Blvd
- 3543 N Humboldt St
- 3720 N Downing St
- 3901 Wynkoop St
- 3653 Josephine St
- 3439 Vine St
