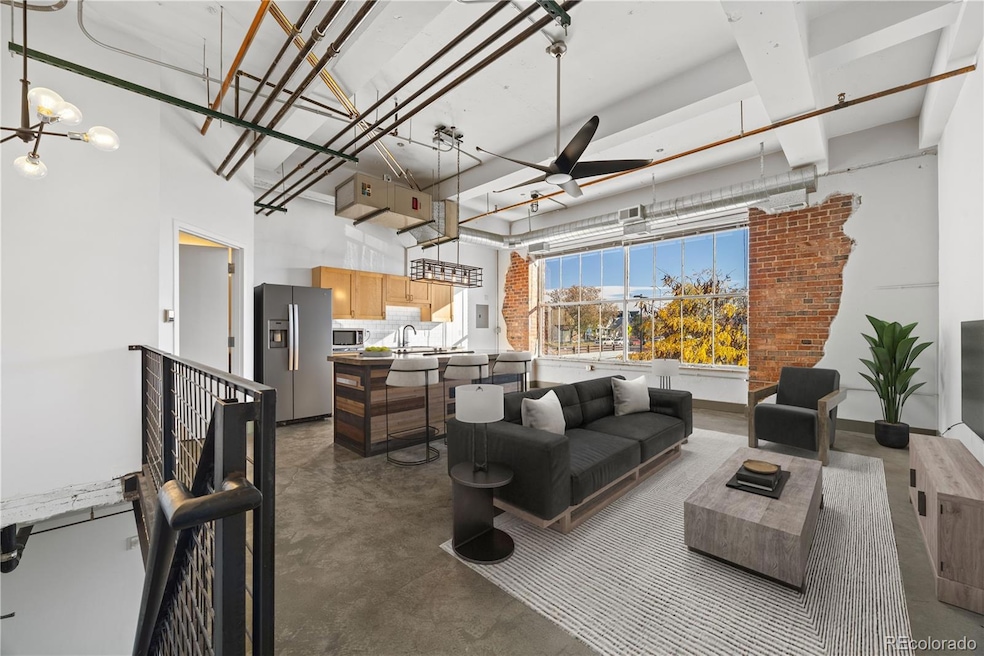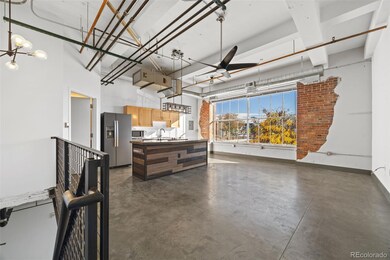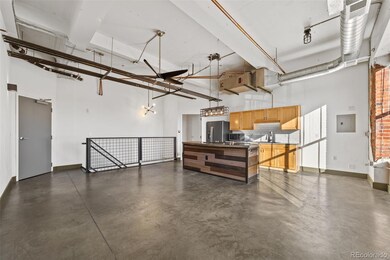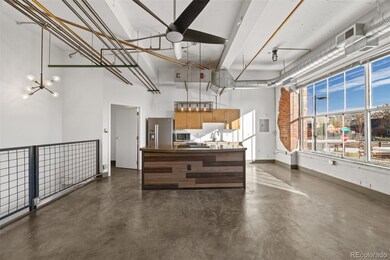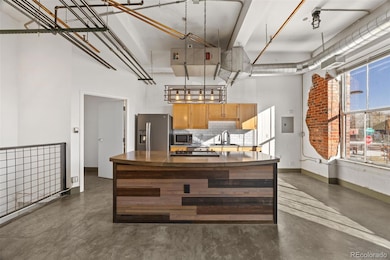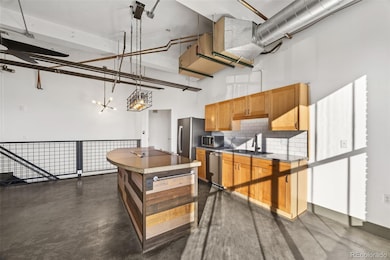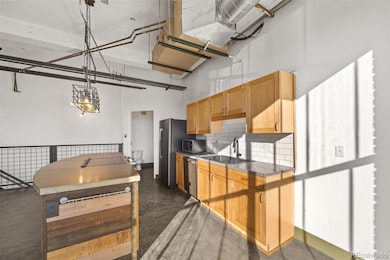1777 E 39th Ave Unit 205 Denver, CO 80205
Cole NeighborhoodHighlights
- Primary Bedroom Suite
- 1-Story Property
- Dogs and Cats Allowed
- Bike Room
- Forced Air Heating and Cooling System
About This Home
Industrial 2-level loft along the 39th Ave Greenway. Features include an open layout, tall ceilings, oversized windows that flood the condo with natural sunlight, concrete floors, exposed brick, and a center island in the kitchen with stainless appliances. Other highlights include a extra 1/2 bathroom room for guests, central air conditioning, an in-unit washer and dryer, and bike storage in the building. Nearby green space and biking paths. Walking distance to Mission Ballroom and a variety of breweries, coffee shops, restaurants, bars, and nightlife in RiNo. Just a few blocks to RTD A-Line at 38th & Blake to for an easy connection to Union Station or the airport, and quick access to I-70 and I-25. ***We require at least a 10 business day buffer from lease signing to move-in, regardless of the unit availability date.*** This property is unfurnished. Pets are not preferred, but negotiable. In addition to the security deposit, there is a $200 lease administration fee due upon lease signing. Owner will cover HOA dues, which include water, sewer, trash, and recycling. Tenant responsible for all other utilities. Tenant or Tenant's Agent to confirm square footage and floor plan measurements. Minimum credit score of 675. License # Pending with the City ***Portable Tenant Screening Reports: 1) You have the right to provide Landlord with a Portable Tenant Screening Report that is not more than 30 days old, as defined in 38-12-902(2.5), Colorado Revised Statutes; and 2) If you provide Landlord with a Portable Tenant Screening Report, as defined in 38-12-902(2.5), Colorado Revised Statutes, the Landlord is prohibited from: a) charging you a rental application fee; or b) charging you a fee for Landlord to access or use the Portable Tenant Screening Report.
Listing Agent
Mile High Lux Property Management Brokerage Email: chris@milehighluxpm.com License #100069103 Listed on: 11/19/2025
Condo Details
Home Type
- Condominium
Est. Annual Taxes
- $2,047
Year Built
- Built in 1928
Home Design
- Entry on the 2nd floor
Interior Spaces
- 1,059 Sq Ft Home
- 1-Story Property
- Laundry in unit
Bedrooms and Bathrooms
- 1 Main Level Bedroom
- Primary Bedroom Suite
Schools
- Harrington Elementary School
- Bruce Randolph Middle School
- Manual High School
Additional Features
- 1 Common Wall
- Forced Air Heating and Cooling System
Listing and Financial Details
- Security Deposit $2,640
- Property Available on 12/11/25
- Exclusions: owner personal items/furniture and/or staging items
- The owner pays for association fees
- 12 Month Lease Term
- $40 Application Fee
Community Details
Overview
- Low-Rise Condominium
- Cole/Rino Subdivision
Amenities
- Bike Room
Pet Policy
- Limit on the number of pets
- Pet Size Limit
- Pet Deposit $300
- $35 Monthly Pet Rent
- Dogs and Cats Allowed
Map
Source: REcolorado®
MLS Number: 9249324
APN: 2234-05-015
- 3837 N High St
- 3726 N High St
- 3541 N Williams St
- 3735 N Marion St
- 3700 N Marion St Unit 106
- 3059 N York Ct
- 4634-4638 N York Ct
- 3443 N Humboldt St
- 3433 N Lafayette St
- 3326 N Williams St
- 3435 N Marion St
- 3314 Franklin St
- 3443 Lawrence St
- 3315 N Gaylord St
- 3432 Josephine St
- 1347 34th St
- 3220 N Williams St
- 3216 N High St
- 3218 N High St
- 1024 34th St
- 1350 40th St Unit FL2-ID1688A
- 1350 40th St Unit FL5-ID2039A
- 1350 40th St Unit FL3-ID1520A
- 1350 40th St Unit FL10-ID1562A
- 1580 E 39th Ave Unit FL2-ID1225A
- 1580 E 39th Ave Unit FL1-ID1667A
- 1350 40th St
- 3930 Blake St
- 3242 Gilpin St
- 3715 Lafayette St
- 3770 Walnut St
- 3750 Blake St
- 3515 N Williams St Unit 3517
- 4290 Brighton Blvd
- 3720 N Downing St
- 3901 Wynkoop St
- 3443 N Humboldt St
- 3653 Josephine St
- 3439 Vine St
- 3504 N Gaylord St
