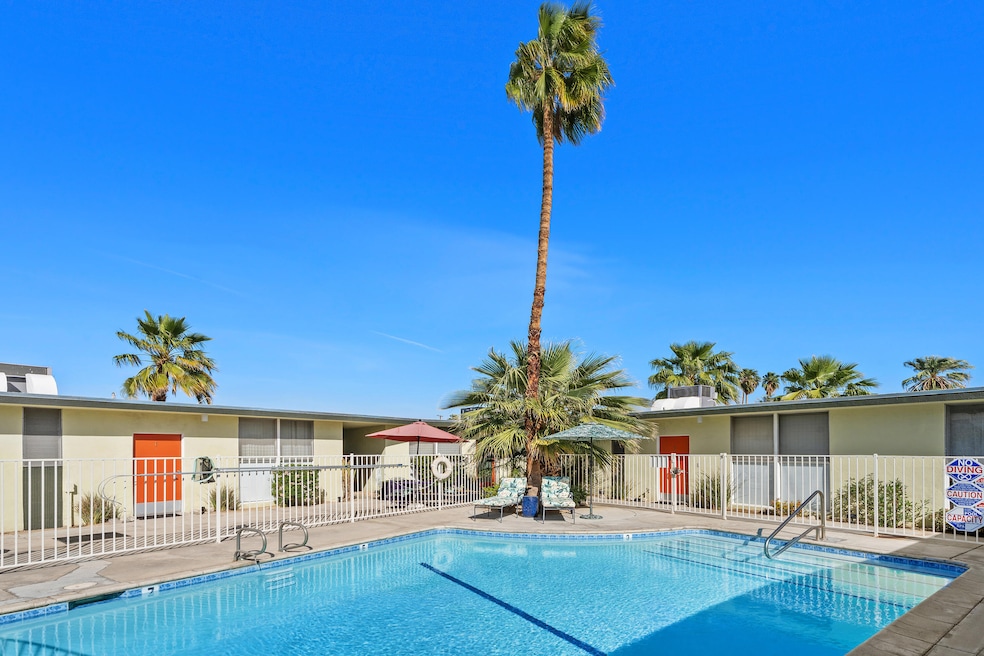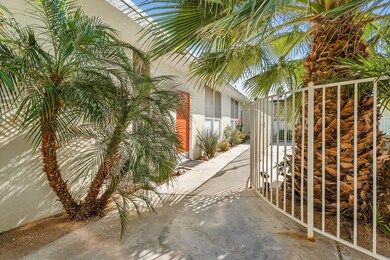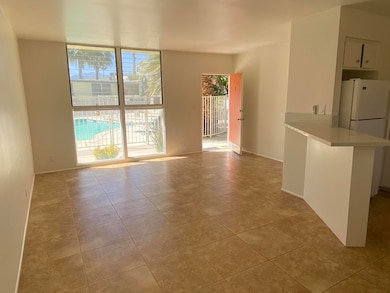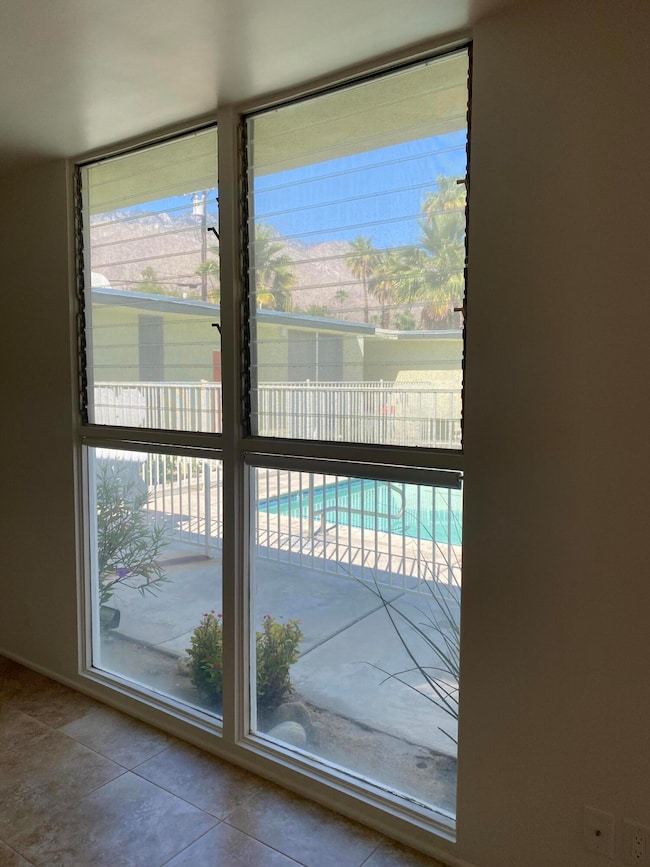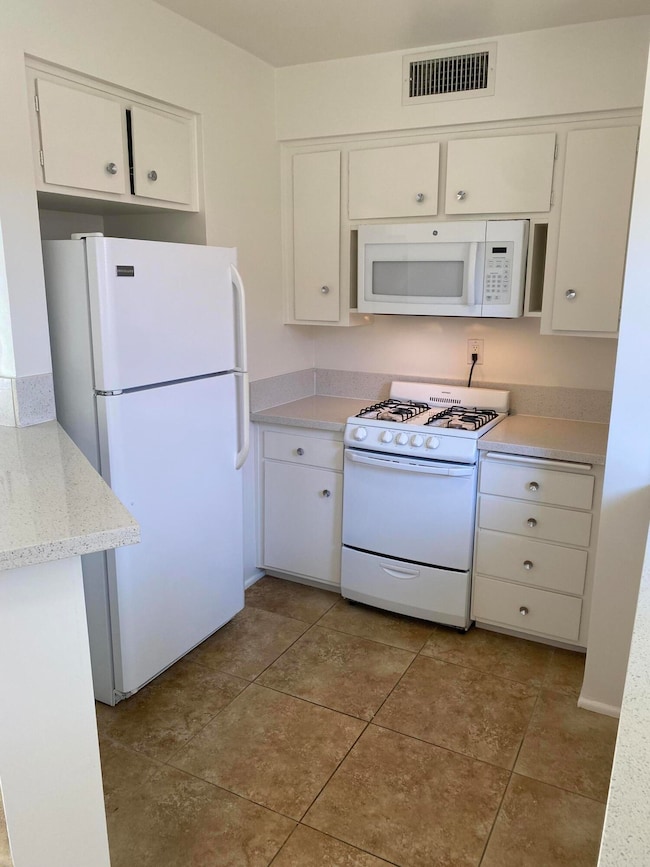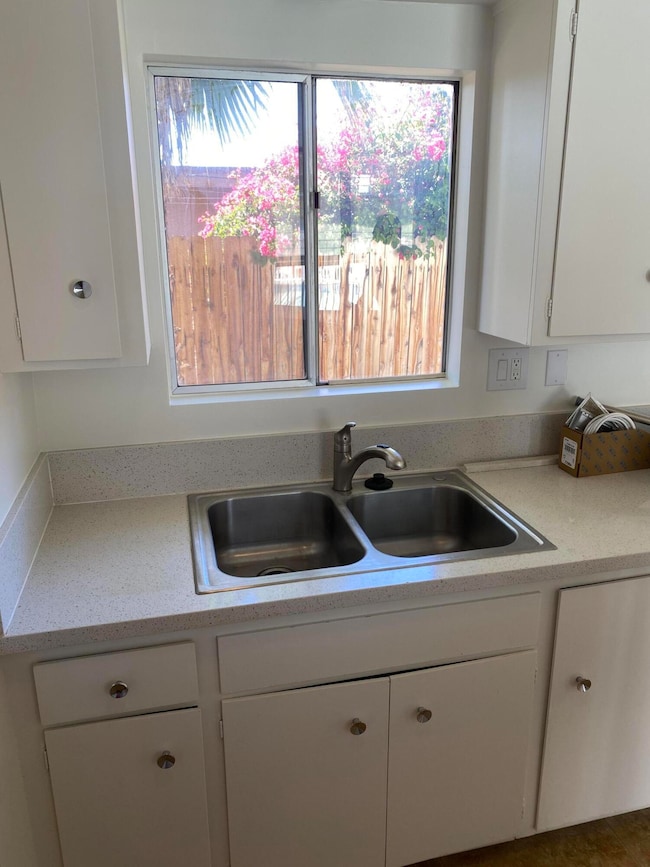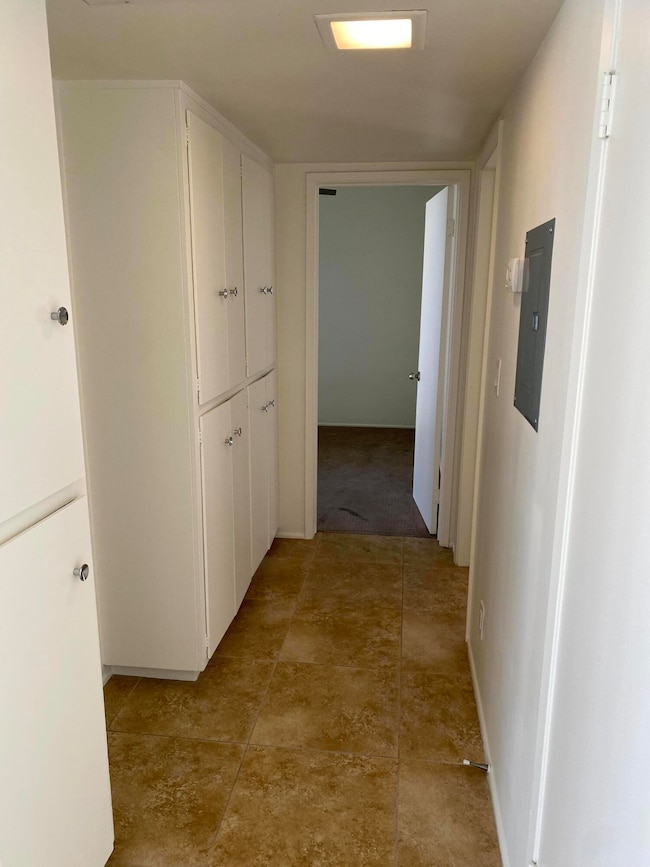1777 E Arenas Rd Unit 3 Palm Springs, CA 92262
Sunrise Park NeighborhoodHighlights
- Heated In Ground Pool
- Gated Community
- Midcentury Modern Architecture
- Palm Springs High School Rated A-
- Peek-A-Boo Views
- Secondary bathroom tub or shower combo
About This Home
Clean, bright, recently renovated, 2 bed, 1.5 bath, in stylish, gated, mid-century 7 unit apartment building. Private patio, off-street parking, overlooks the pool. Tile floors, fresh paint, newer carpet in bedrooms, fridge, installed microwave over range, window coverings, great closet space, laundry on-site, and more. Convenient to shopping, library, & weekend Farmer's Market. Rent & security due before move-in. Screening criteria noted in documents. Sorry, no pets.
Home Details
Home Type
- Single Family
Year Built
- Built in 1963
Lot Details
- 0.39 Acre Lot
- Home has East and West Exposure
Property Views
- Peek-A-Boo
- Mountain
- Pool
Home Design
- Midcentury Modern Architecture
- Contemporary Architecture
- Slab Foundation
- Tar and Gravel Roof
- Stucco Exterior
Interior Spaces
- 800 Sq Ft Home
- Jalousie or louvered window
- Vertical Blinds
- Living Room
- Laundry Room
Kitchen
- Breakfast Bar
- Gas Range
- Microwave
- Quartz Countertops
Flooring
- Carpet
- Tile
Bedrooms and Bathrooms
- 2 Bedrooms
- 1 Bathroom
- Secondary bathroom tub or shower combo
- Shower Only
Parking
- 1 Car Parking Space
- Side by Side Parking
- 1 Assigned Parking Space
Pool
- Heated In Ground Pool
- Fence Around Pool
Utilities
- Forced Air Heating and Cooling System
- Heating System Uses Natural Gas
- Property is located within a water district
- Gas Water Heater
- Sewer in Street
Additional Features
- Concrete Porch or Patio
- Ground Level
Listing and Financial Details
- Security Deposit $1,800
- Tenant pays for electricity, gas
- The owner pays for gardener, water, pool service
- 1-Month Minimum Lease Term
- Long Term Lease
- Assessor Parcel Number 5021633005
Community Details
Recreation
- Community Pool
Additional Features
- Central Palm Springs Subdivision
- Laundry Facilities
- Gated Community
Map
Source: California Desert Association of REALTORS®
MLS Number: 219129924
- 1534 E Baristo Rd
- 2075 E Calle Felicia
- 2056 Paseo Roseta
- 1466 E Baristo Rd
- 1456 Tiffany Cir N
- 300 Tiffany Cir E
- 1354 Vue Place
- 212 NW Cerritos Dr
- 1366 Tiffany Cir N
- 161 Holliday Way
- 211 N Sunrise Way
- 1336 Tiffany Cir S
- 241 S Hermosa Dr
- 289 NW Cerritos Dr
- 1291 Tiffany Cir N
- 1293 Tiffany Cir N
- 1254 Tiffany Cir N
- 962 Ramon Rd
- 966 Ramon Rd
- 964 Ramon Rd
