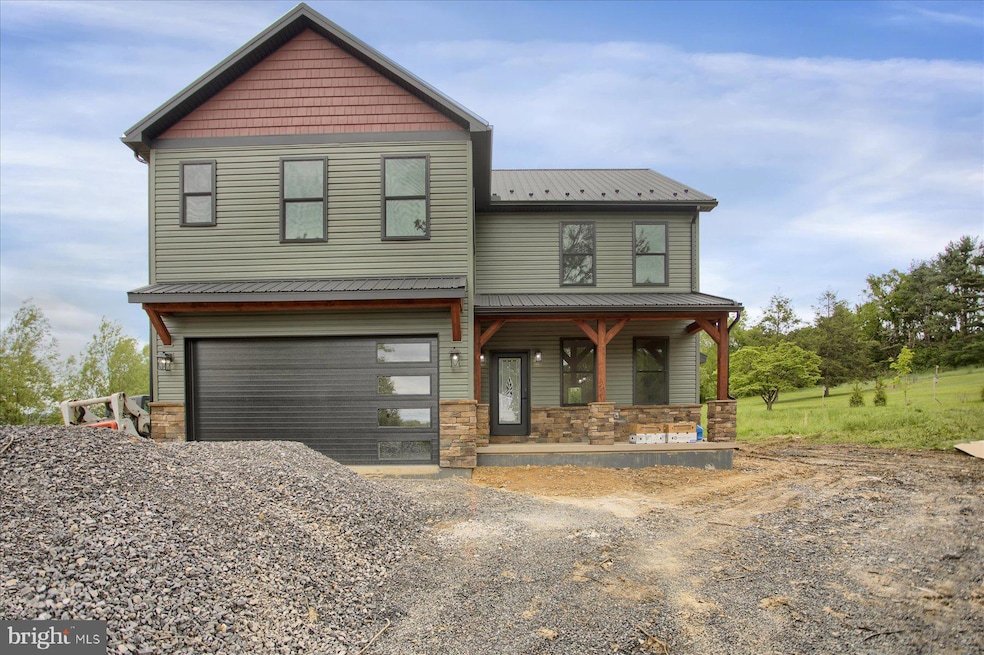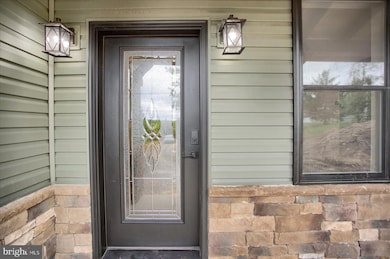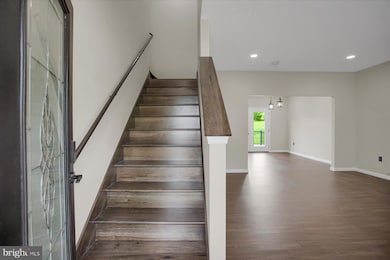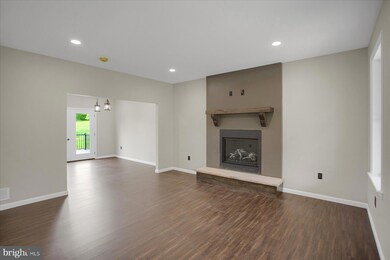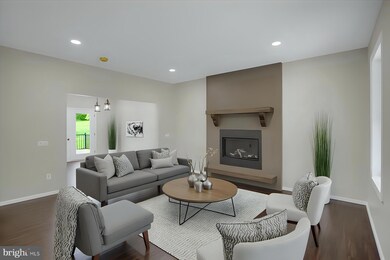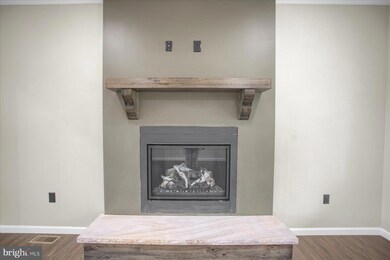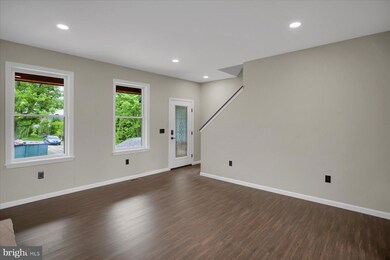
1777 Felmey Rd Winfield, PA 17889
Estimated payment $3,444/month
Highlights
- New Construction
- Open Floorplan
- Mountain View
- Kelly Elementary School Rated A
- Craftsman Architecture
- Deck
About This Home
This home is located at 1777 Felmey Rd, Winfield, PA 17889 and is currently priced at $615,000, approximately $289 per square foot. This property was built in 2025. 1777 Felmey Rd is a home located in Union County with nearby schools including Kelly Elementary School, Linntown Elementary School, and Donald H. Eichhorn Middle School.
Listing Agent
Iron Valley Real Estate North Central PA License #RS339396 Listed on: 05/26/2025

Home Details
Home Type
- Single Family
Est. Annual Taxes
- $488
Year Built
- Built in 2025 | New Construction
Lot Details
- 1.1 Acre Lot
- Property is in excellent condition
Parking
- 2 Car Attached Garage
- 4 Driveway Spaces
- Front Facing Garage
- Gravel Driveway
Home Design
- Craftsman Architecture
- Traditional Architecture
- Poured Concrete
- Frame Construction
- Metal Roof
Interior Spaces
- 2,123 Sq Ft Home
- Property has 2 Levels
- Open Floorplan
- High Ceiling
- Ceiling Fan
- Electric Fireplace
- Family Room Off Kitchen
- Living Room
- Dining Room
- Den
- Efficiency Studio
- Luxury Vinyl Plank Tile Flooring
- Mountain Views
- Basement
- Water Proofing System
Kitchen
- Eat-In Kitchen
- Upgraded Countertops
Bedrooms and Bathrooms
- 4 Bedrooms
- En-Suite Primary Bedroom
- Walk-In Closet
- 2 Full Bathrooms
- Soaking Tub
- Walk-in Shower
Laundry
- Laundry Room
- Laundry on upper level
Accessible Home Design
- Low Bathroom Mirrors
- Lowered Light Switches
- Garage doors are at least 85 inches wide
- Doors with lever handles
- More Than Two Accessible Exits
- Level Entry For Accessibility
Outdoor Features
- Deck
- Porch
Schools
- Kelly Elementary School
- Linntown Middle School
- Lewisburg Area High School
Utilities
- Forced Air Heating and Cooling System
- 200+ Amp Service
- Well
- Electric Water Heater
- Municipal Trash
- Septic Tank
Community Details
- No Home Owners Association
Listing and Financial Details
- Tax Lot 012-074-034.10001
Map
Home Values in the Area
Average Home Value in this Area
Tax History
| Year | Tax Paid | Tax Assessment Tax Assessment Total Assessment is a certain percentage of the fair market value that is determined by local assessors to be the total taxable value of land and additions on the property. | Land | Improvement |
|---|---|---|---|---|
| 2025 | $625 | $24,300 | $24,300 | $0 |
| 2024 | $608 | $24,300 | $24,300 | $0 |
| 2023 | $592 | $24,300 | $24,300 | $0 |
Property History
| Date | Event | Price | Change | Sq Ft Price |
|---|---|---|---|---|
| 07/14/2025 07/14/25 | Price Changed | $615,000 | -1.6% | $290 / Sq Ft |
| 05/22/2025 05/22/25 | For Sale | $625,000 | +1036.4% | $294 / Sq Ft |
| 08/20/2024 08/20/24 | Sold | $55,000 | -6.8% | -- |
| 06/26/2024 06/26/24 | Pending | -- | -- | -- |
| 06/14/2024 06/14/24 | For Sale | $59,000 | -- | -- |
Purchase History
| Date | Type | Sale Price | Title Company |
|---|---|---|---|
| Deed | $55,000 | None Listed On Document |
Mortgage History
| Date | Status | Loan Amount | Loan Type |
|---|---|---|---|
| Previous Owner | $330,000 | Credit Line Revolving |
Similar Homes in Winfield, PA
Source: Bright MLS
MLS Number: PAUN2000700
APN: 012-074-034.10001
- 68 March Cir
- 16 March Cir
- 0 Gregory Dr Unit 20-82791
- 34 Faylor Ln
- 218 Gregory Dr
- 1164 Grangers Rd
- LOT 3 Hollow Rd
- 205 York Rd
- 1109 Hollow Rd
- 104 Countryside Ln
- 105 Countryside Ln
- 225 Moser Ln
- 102 Fryling Rd
- 268 Supplee Mill Rd
- 134 Schoolhouse Ln
- 110 Schoolhouse Ln
- 00 Line Rd
- 0 Ridge Rd Unit 20-100393
- 0 Ridge Rd Unit 20-97699
- 170 Wedgewood Gardens
- 82 Scotts Dr
- 102 Victoria Ln
- 114 Windsor Way
- 2203 Old Schoolhouse Rd
- 383 Queen St
- 260 Queen Apt 2 St
- 1399 Ridge Rd
- 1002 W Market St
- 134 S 3rd St
- 39 N 7th St
- 15 Primavera Cir
- 408 Market St
- 224 N 7th St
- 139 N 3rd St
- 2584 Old Turnpike Rd
- 346 Arch St Unit 348
- 229 S 3rd St
- 28 Saint Mary St
- 733 Edison Ave
- 945 Buffalo Rd
