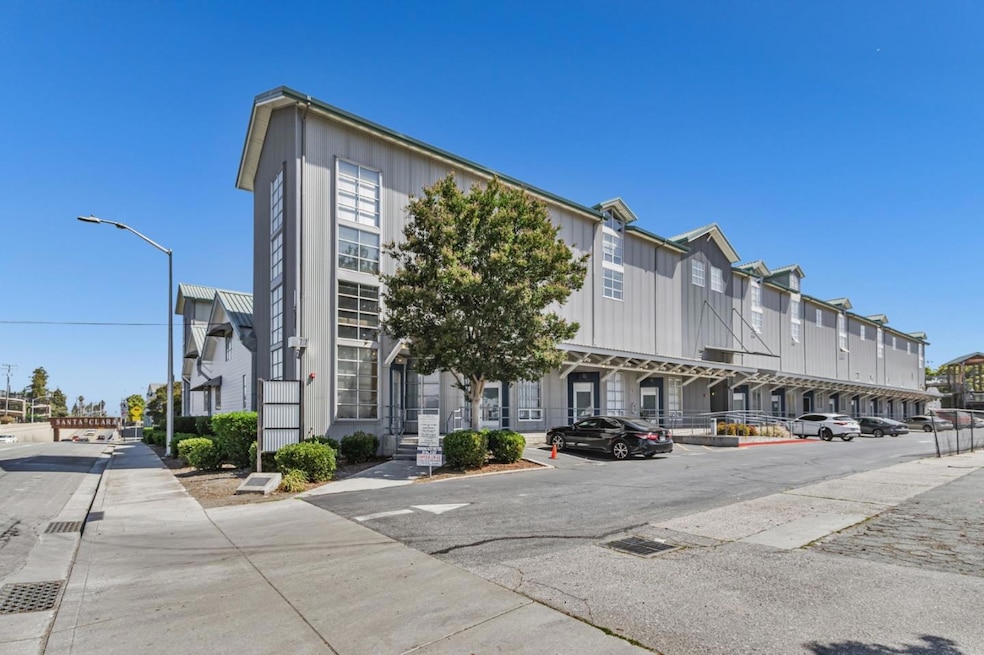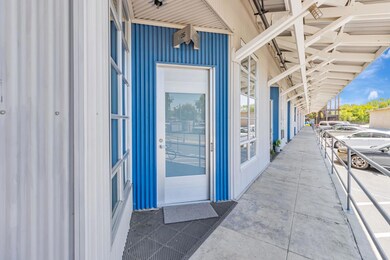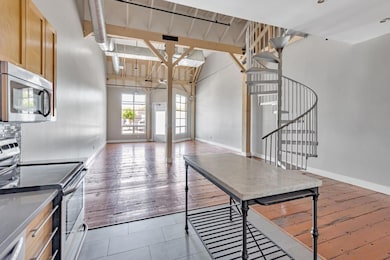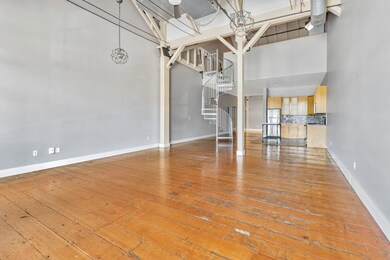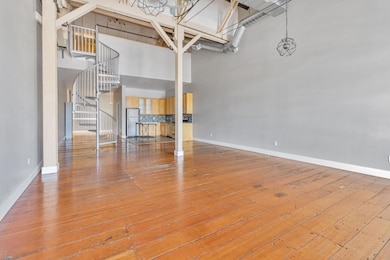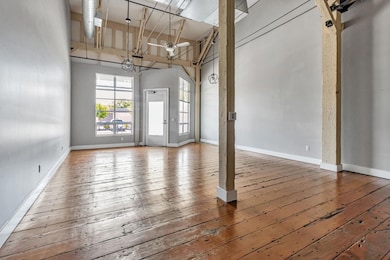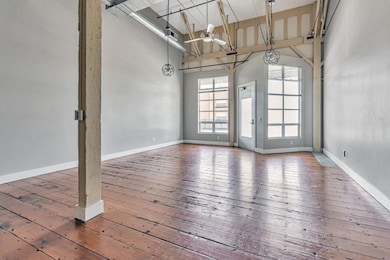
1777 Lafayette St Unit 105 Santa Clara, CA 95050
Downtown Santa Clara NeighborhoodEstimated payment $4,507/month
Highlights
- Skyline View
- 0.81 Acre Lot
- Wood Flooring
- Buchser Middle School Rated A-
- Vaulted Ceiling
- 5-minute walk to Raymond Gamma Dog Park
About This Home
STUNNING RARE LOFT! Looking for something cool, elegant and different? Metal meets wood live work space. This home does not disappoint. Prepare to be wowed and impress your family and friends with this beautiful space to live in Silicon Valley. Amazing open air loft! Large upper loft bedroom and another large bedroom area downstairs Larger than most homes in Santa Clara 1520 square feet!! Spacious stunning 2-story Warhol-style loft 18'+ vaulted ceilings*original Walnut Factory hard wood floors*large windows*central air & spiral staircase leading to upstairs. This comes with laundry inside the unit. Gorgeous open concept kitchen and shower over tub in the spacious spa like bath room. Use the downstairs as a master or the upstairs. Configure this cool loft however you like. One large amazing open space. Close to Levi Stadium, Nvidia, Apple Spaceship & easy High Tech Commute. Historical zoned as work/live loft can be business tax deductible. 2 parking spaces! This one also comes with a storage unit! Many do not! Near Caltrain, freeway access, Santa Clara University, Santana Row. Urban meets the past in this Walnut Factory Loft! These are special and don't come on the market often. Live in the modern beautiful historic Walnut Factory with low MILLS ACT property taxes as well!
Property Details
Home Type
- Condominium
Est. Annual Taxes
- $2,188
Year Built
- Built in 2000
Parking
- 1 Car Garage
- 1 Carport Space
- Assigned Parking
Home Design
- Modern Architecture
- Slab Foundation
- Metal Roof
Interior Spaces
- 1,520 Sq Ft Home
- 1-Story Property
- Vaulted Ceiling
- Skylights
- Dining Area
- Skyline Views
Kitchen
- Electric Oven
- Microwave
- Dishwasher
- Stone Countertops
- Disposal
Flooring
- Wood
- Carpet
- Tile
Bedrooms and Bathrooms
- 2 Bedrooms
- Remodeled Bathroom
- 1 Full Bathroom
- Dual Sinks
- Bathtub with Shower
- Bathtub Includes Tile Surround
Laundry
- Dryer
- Washer
Home Security
Outdoor Features
- Balcony
- Barbecue Area
Additional Features
- Fenced
- Forced Air Heating and Cooling System
Listing and Financial Details
- Assessor Parcel Number 224-74-005
Community Details
Overview
- Property has a Home Owners Association
- Association fees include maintenance - exterior, exterior painting, fencing, garbage, landscaping / gardening, management fee, reserves, roof, sewer, water, common area electricity, insurance
- 43 Units
- The Walnut Factory Association
- Built by The Walnut Factory
Security
- Fire Sprinkler System
Map
Home Values in the Area
Average Home Value in this Area
Tax History
| Year | Tax Paid | Tax Assessment Tax Assessment Total Assessment is a certain percentage of the fair market value that is determined by local assessors to be the total taxable value of land and additions on the property. | Land | Improvement |
|---|---|---|---|---|
| 2025 | $2,188 | $202,500 | $54,700 | $147,800 |
| 2024 | $2,188 | $186,700 | $50,400 | $136,300 |
| 2023 | $2,809 | $238,000 | $64,300 | $173,700 |
| 2022 | $3,409 | $287,300 | $77,600 | $209,700 |
| 2021 | $3,274 | $271,600 | $73,300 | $198,300 |
| 2020 | $2,871 | $240,000 | $64,800 | $175,200 |
| 2019 | $2,898 | $237,800 | $64,200 | $173,600 |
| 2018 | $2,868 | $246,500 | $66,600 | $179,900 |
| 2017 | $2,489 | $210,500 | $56,800 | $153,700 |
| 2016 | $2,312 | $191,100 | $51,600 | $139,500 |
| 2015 | $2,144 | $174,700 | $47,200 | $127,500 |
| 2014 | $2,190 | $178,700 | $48,200 | $130,500 |
Property History
| Date | Event | Price | Change | Sq Ft Price |
|---|---|---|---|---|
| 07/16/2025 07/16/25 | For Sale | $799,888 | -- | $526 / Sq Ft |
Purchase History
| Date | Type | Sale Price | Title Company |
|---|---|---|---|
| Grant Deed | $650,000 | Chicago Title Company | |
| Interfamily Deed Transfer | -- | None Available | |
| Grant Deed | $520,500 | First American Title Company |
Mortgage History
| Date | Status | Loan Amount | Loan Type |
|---|---|---|---|
| Open | $180,000 | Future Advance Clause Open End Mortgage | |
| Previous Owner | $346,000 | New Conventional | |
| Previous Owner | $360,000 | Unknown | |
| Previous Owner | $416,320 | Purchase Money Mortgage |
Similar Homes in Santa Clara, CA
Source: MLSListings
MLS Number: ML82014792
APN: 224-74-005
- 1793 Lafayette St
- 1154 Civic Center Dr
- 1461 Main St Unit 1
- 1239 Harrison St
- 2075 Monroe St
- 1806 Park Vista Cir
- 1048 Monroe St Unit 218
- 2125 Monroe St
- 1651 Cabrillo Ave
- 2127 Monroe St
- 1725 Hillebrant Place
- 1690 Civic Center Dr Unit 402
- 1773 Hillebrant Place
- 1700 Civic Center Dr Unit 707
- 1700 Civic Center Dr Unit 214
- 1700 Civic Center Dr Unit 404
- 1680 Harrison St
- 1850 El Camino Real Unit 210
- 2171 Rancho Mccormick Blvd
- 2201 Monroe St Unit 102
- 588 El Camino Real
- 1050 Benton St
- 1050 Benton St Unit FL1-ID1979
- 1050 Benton St Unit FL2-ID1978
- 1050 Benton St Unit FL3-ID308
- 1050 Benton St Unit FL2-ID369
- 1495 Don Ave
- 1599 Warburton Ave
- 1255 Lincoln St
- 1200 Rickabaugh Way Unit FL5-ID1882
- 1200 Rickabaugh Way Unit FL4-ID1881
- 1200 Rickabaugh Way Unit FL3-ID1880
- 1200 Rickabaugh Way
- 1860 Scott Blvd Unit FL1-ID1524
- 1877 Clay St
- 1205 Coleman Ave
- 2050 Royal Dr
- 2200 Monroe St
- 1601 Santa Clara St
- 2217 Los Padres Blvd
