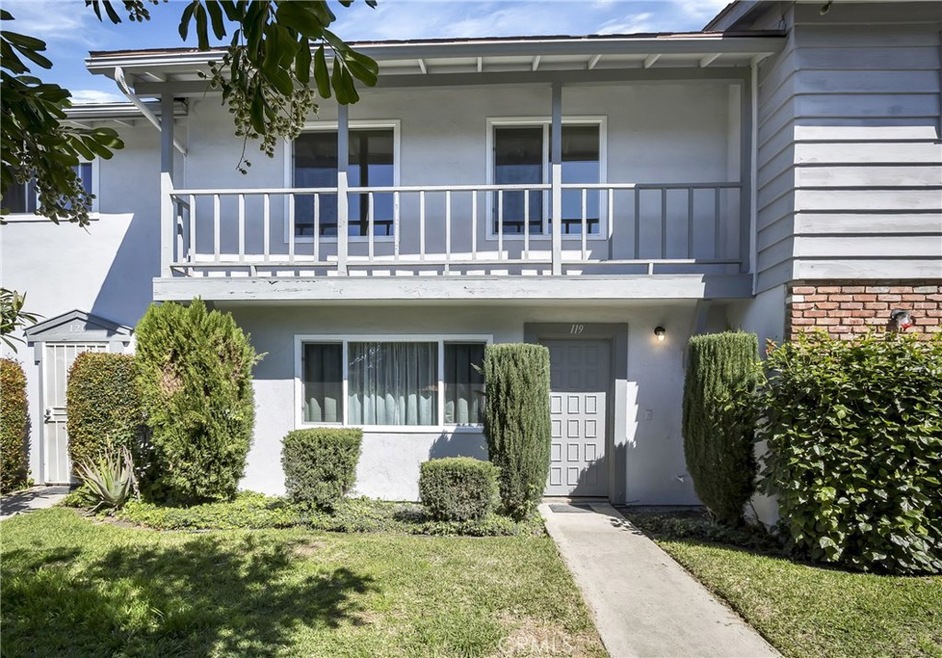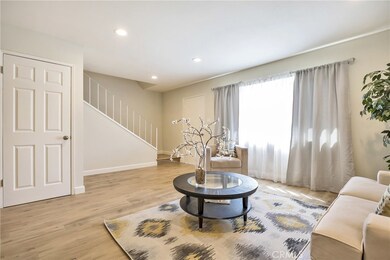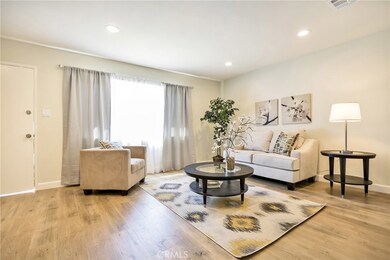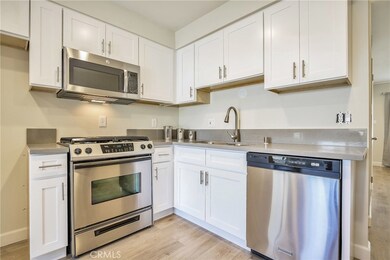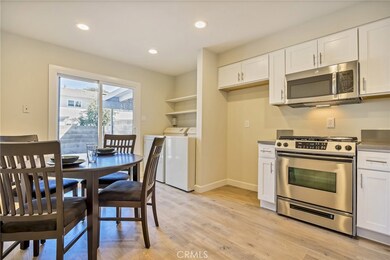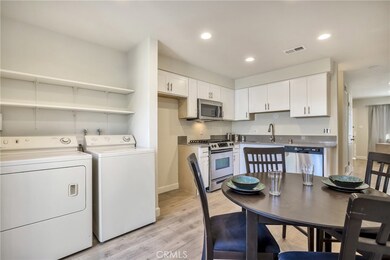
1777 Mitchell Ave Unit 119 Tustin, CA 92780
Highlights
- In Ground Pool
- All Bedrooms Downstairs
- Traditional Architecture
- Primary Bedroom Suite
- Updated Kitchen
- Quartz Countertops
About This Home
As of April 2017Fully Remodeled 4 Bedroom 2.5 Bath 1 Car Garage and covered carport in the Tustin Imperial Townhomes. With nobody above, and nobody below, This beautiful townhouse offers a free-flowing floor-plan with 1296 sq. ft. of comfortable living space with a great living room. NEW Laminated flooring through-out, NEW windows, NEW remodeled bathrooms, NEW garage door, NEW kitchen with soft closing cabinets and quartz countertops accompany with stainless steel appliances: dishwasher, range & microwave. The home offers inside laundry, storage, and a nice rear patio. The grounds are nicely done as they offer a beautiful common area pool, a small clubhouse, and greenbelts throughout. Enjoy life to the fullest in this exceptional Tustin condo, conveniently located near freeways, quality schools, shops and much more!
Last Agent to Sell the Property
Ivan Miletich
Realty One Group West License #01277090 Listed on: 03/02/2017

Property Details
Home Type
- Condominium
Est. Annual Taxes
- $5,480
Year Built
- Built in 1964 | Remodeled
Lot Details
- Two or More Common Walls
- Wood Fence
- Brick Fence
HOA Fees
- $280 Monthly HOA Fees
Parking
- 1 Car Attached Garage
- 1 Carport Space
- Parking Available
- Rear-Facing Garage
- Garage Door Opener
Home Design
- Traditional Architecture
- Flat Roof Shape
- Slab Foundation
- Composition Roof
- Common Roof
- Wood Siding
- Concrete Perimeter Foundation
- Stucco
Interior Spaces
- 1,296 Sq Ft Home
- 2-Story Property
- Recessed Lighting
- Double Pane Windows
- Window Screens
Kitchen
- Updated Kitchen
- Eat-In Kitchen
- Free-Standing Range
- Microwave
- Dishwasher
- Quartz Countertops
- Disposal
Flooring
- Laminate
- Tile
Bedrooms and Bathrooms
- 4 Bedrooms
- All Bedrooms Down
- Primary Bedroom Suite
- Remodeled Bathroom
- Bathtub with Shower
Laundry
- Laundry Room
- Laundry in Kitchen
- Gas Dryer Hookup
Home Security
Outdoor Features
- In Ground Pool
- Concrete Porch or Patio
- Exterior Lighting
Schools
- Nelson Elementary School
- Tustin High School
Utilities
- Forced Air Heating System
- Gas Water Heater
- Satellite Dish
Listing and Financial Details
- Tax Lot 119
- Tax Tract Number 5285
- Assessor Parcel Number 43202223
Community Details
Overview
- Villageway Managment Association, Phone Number (949) 450-1515
Recreation
- Community Pool
- Community Spa
Security
- Carbon Monoxide Detectors
- Fire and Smoke Detector
Ownership History
Purchase Details
Home Financials for this Owner
Home Financials are based on the most recent Mortgage that was taken out on this home.Purchase Details
Purchase Details
Home Financials for this Owner
Home Financials are based on the most recent Mortgage that was taken out on this home.Similar Homes in the area
Home Values in the Area
Average Home Value in this Area
Purchase History
| Date | Type | Sale Price | Title Company |
|---|---|---|---|
| Grant Deed | $415,000 | Fidelity National Title | |
| Grant Deed | $317,000 | Chicago Title Company | |
| Interfamily Deed Transfer | -- | Chicago Title Co |
Mortgage History
| Date | Status | Loan Amount | Loan Type |
|---|---|---|---|
| Open | $311,250 | New Conventional | |
| Previous Owner | $319,735 | New Conventional | |
| Previous Owner | $321,000 | Unknown | |
| Previous Owner | $80,000 | Credit Line Revolving | |
| Previous Owner | $240,900 | Unknown | |
| Previous Owner | $149,300 | Unknown | |
| Previous Owner | $26,700 | Credit Line Revolving | |
| Previous Owner | $19,000 | Credit Line Revolving | |
| Previous Owner | $148,000 | No Value Available | |
| Previous Owner | $57,500 | Stand Alone Second | |
| Previous Owner | $84,000 | Unknown |
Property History
| Date | Event | Price | Change | Sq Ft Price |
|---|---|---|---|---|
| 04/19/2017 04/19/17 | Sold | $415,000 | -1.2% | $320 / Sq Ft |
| 03/02/2017 03/02/17 | For Sale | $419,900 | +32.5% | $324 / Sq Ft |
| 02/03/2017 02/03/17 | Sold | $317,000 | -0.9% | $245 / Sq Ft |
| 01/26/2017 01/26/17 | Pending | -- | -- | -- |
| 12/03/2016 12/03/16 | For Sale | $319,900 | -- | $247 / Sq Ft |
Tax History Compared to Growth
Tax History
| Year | Tax Paid | Tax Assessment Tax Assessment Total Assessment is a certain percentage of the fair market value that is determined by local assessors to be the total taxable value of land and additions on the property. | Land | Improvement |
|---|---|---|---|---|
| 2024 | $5,480 | $472,197 | $406,573 | $65,624 |
| 2023 | $5,342 | $462,939 | $398,601 | $64,338 |
| 2022 | $5,257 | $453,862 | $390,785 | $63,077 |
| 2021 | $5,151 | $444,963 | $383,122 | $61,841 |
| 2020 | $5,124 | $440,401 | $379,194 | $61,207 |
| 2019 | $5,000 | $431,766 | $371,759 | $60,007 |
| 2018 | $4,918 | $423,300 | $364,469 | $58,831 |
| 2017 | $887 | $40,014 | $10,607 | $29,407 |
| 2016 | $800 | $39,230 | $10,399 | $28,831 |
| 2015 | $898 | $38,641 | $10,243 | $28,398 |
| 2014 | $880 | $37,885 | $10,043 | $27,842 |
Agents Affiliated with this Home
-
I
Seller's Agent in 2017
Ivan Miletich
Realty One Group West
-

Seller's Agent in 2017
Jeffrey Simons
Keller Williams Realty
(714) 746-8103
58 Total Sales
-

Seller Co-Listing Agent in 2017
Victor Fonseca
Keller Williams Realty
(949) 584-0630
18 Total Sales
-
T
Buyer's Agent in 2017
Tina Nguyen
Triumph Real Estate Solutions
(714) 655-7794
5 Total Sales
Map
Source: California Regional Multiple Listing Service (CRMLS)
MLS Number: OC17042351
APN: 432-022-23
- 1777 Mitchell Ave Unit 51
- 1881 Mitchell Ave Unit 63
- 1881 Mitchell Ave Unit 8
- 1722 Mitchell Ave Unit 168
- 1962 Ren Cir
- 1582 Mitchell Ave
- 1626 Birchfield Dr
- 111 Madrid
- 2172 Poppy Dr
- 2051 Cherokee
- 13711 Farmington Rd
- 14652 Devonshire Ave
- 14652 Canterbury Ave
- 13722 Red Hill Ave Unit 15
- 14481 Denbigh Ln
- 1192 Mitchell Ave Unit 7
- 1192 Mitchell Ave Unit 66
- 2196 Evergreen Dr
- 16321 Dawn Way Unit 108
- 13611 Utt Dr
