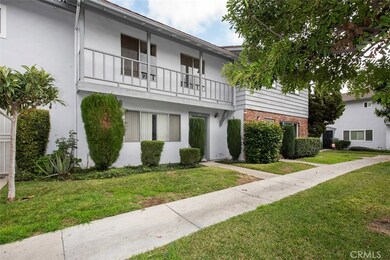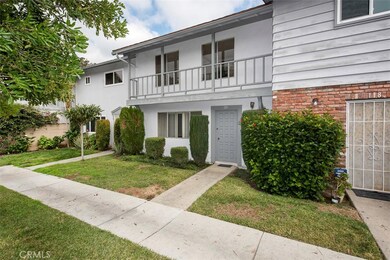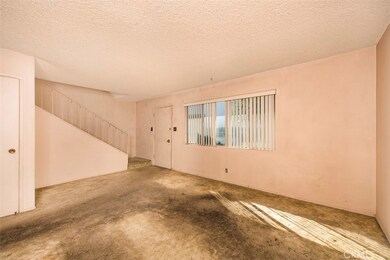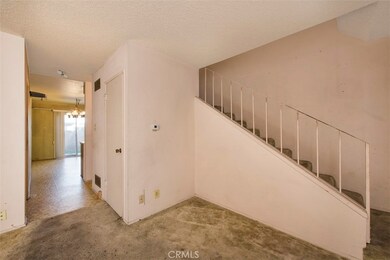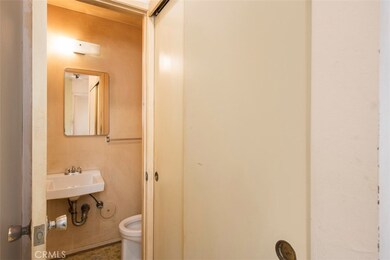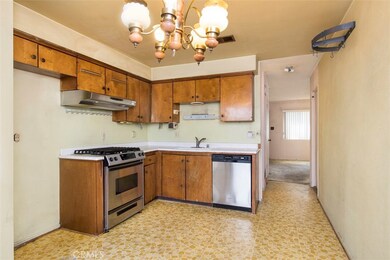1777 Mitchell Ave Unit 119 Tustin, CA 92780
Highlights
- In Ground Pool
- Primary Bedroom Suite
- Deck
- No Units Above
- Clubhouse
- Traditional Architecture
About This Home
As of April 2017Mitchell Avenue is the true definition of a cosmetic fixer, and yet it offers great bones, with a very functional 3 bedroom 2.5 bathroom footprint in the Tustin Imperial Townhomes. With nobody above, and nobody below, This townhouse offers a free-flowing floor-plan with 1296 sq. ft. of comfortable living space with a great living room, dining area and a quaint kitchen in addition to a direct access 1 car garage and covered carport. The home offers inside laundry, storage, and a nice rear patio. The home is being sold "As-Is" as the seller will not be completing any repairs, no termite inspection. The grounds are nicely done as they offer a beautiful common area pool, a small clubhouse, and greenbelts throughout.
Property Details
Home Type
- Condominium
Est. Annual Taxes
- $5,480
Year Built
- Built in 1964
Lot Details
- No Units Above
- No Units Located Below
- Two or More Common Walls
- South Facing Home
- Block Wall Fence
- Fence is in average condition
HOA Fees
- $280 Monthly HOA Fees
Parking
- 1 Car Direct Access Garage
- 1 Attached Carport Space
- Parking Available
Home Design
- Traditional Architecture
- Additions or Alterations
- Cosmetic Repairs Needed
- Major Repairs Completed
- Fixer Upper
- Flat Roof Shape
- Slab Foundation
- Composition Roof
- Common Roof
- Wood Siding
- Partial Copper Plumbing
- Concrete Perimeter Foundation
- Stucco
Interior Spaces
- 1,296 Sq Ft Home
- 2-Story Property
- Ceiling Fan
- Sliding Doors
- Pool Views
Kitchen
- Eat-In Kitchen
- Free-Standing Range
- Microwave
- Dishwasher
- Tile Countertops
- Disposal
Flooring
- Carpet
- Vinyl
Bedrooms and Bathrooms
- 3 Bedrooms
- All Upper Level Bedrooms
- Primary Bedroom Suite
Laundry
- Laundry Room
- Laundry in Kitchen
- Gas Dryer Hookup
Home Security
Outdoor Features
- In Ground Pool
- Deck
- Concrete Porch or Patio
- Exterior Lighting
Schools
- Nelson Elementary School
- Tustin High School
Utilities
- Cooling System Mounted To A Wall/Window
- Forced Air Heating System
- Gas Water Heater
- TV Antenna
Listing and Financial Details
- Tax Lot 119
- Tax Tract Number 5285
- Assessor Parcel Number 43202223
Community Details
Overview
- Villageway Managment Association, Phone Number (949) 450-1515
Amenities
- Clubhouse
Recreation
- Community Pool
- Community Spa
Pet Policy
- Pet Restriction
Security
- Carbon Monoxide Detectors
- Fire and Smoke Detector
Ownership History
Purchase Details
Home Financials for this Owner
Home Financials are based on the most recent Mortgage that was taken out on this home.Purchase Details
Purchase Details
Home Financials for this Owner
Home Financials are based on the most recent Mortgage that was taken out on this home.Map
Home Values in the Area
Average Home Value in this Area
Purchase History
| Date | Type | Sale Price | Title Company |
|---|---|---|---|
| Grant Deed | $415,000 | Fidelity National Title | |
| Grant Deed | $317,000 | Chicago Title Company | |
| Interfamily Deed Transfer | -- | Chicago Title Co |
Mortgage History
| Date | Status | Loan Amount | Loan Type |
|---|---|---|---|
| Open | $311,250 | New Conventional | |
| Previous Owner | $319,735 | New Conventional | |
| Previous Owner | $321,000 | Unknown | |
| Previous Owner | $80,000 | Credit Line Revolving | |
| Previous Owner | $240,900 | Unknown | |
| Previous Owner | $149,300 | Unknown | |
| Previous Owner | $26,700 | Credit Line Revolving | |
| Previous Owner | $19,000 | Credit Line Revolving | |
| Previous Owner | $148,000 | No Value Available | |
| Previous Owner | $57,500 | Stand Alone Second | |
| Previous Owner | $84,000 | Unknown |
Property History
| Date | Event | Price | Change | Sq Ft Price |
|---|---|---|---|---|
| 04/19/2017 04/19/17 | Sold | $415,000 | -1.2% | $320 / Sq Ft |
| 03/02/2017 03/02/17 | For Sale | $419,900 | +32.5% | $324 / Sq Ft |
| 02/03/2017 02/03/17 | Sold | $317,000 | -0.9% | $245 / Sq Ft |
| 01/26/2017 01/26/17 | Pending | -- | -- | -- |
| 12/03/2016 12/03/16 | For Sale | $319,900 | -- | $247 / Sq Ft |
Tax History
| Year | Tax Paid | Tax Assessment Tax Assessment Total Assessment is a certain percentage of the fair market value that is determined by local assessors to be the total taxable value of land and additions on the property. | Land | Improvement |
|---|---|---|---|---|
| 2024 | $5,480 | $472,197 | $406,573 | $65,624 |
| 2023 | $5,342 | $462,939 | $398,601 | $64,338 |
| 2022 | $5,257 | $453,862 | $390,785 | $63,077 |
| 2021 | $5,151 | $444,963 | $383,122 | $61,841 |
| 2020 | $5,124 | $440,401 | $379,194 | $61,207 |
| 2019 | $5,000 | $431,766 | $371,759 | $60,007 |
| 2018 | $4,918 | $423,300 | $364,469 | $58,831 |
| 2017 | $887 | $40,014 | $10,607 | $29,407 |
| 2016 | $800 | $39,230 | $10,399 | $28,831 |
| 2015 | $898 | $38,641 | $10,243 | $28,398 |
| 2014 | $880 | $37,885 | $10,043 | $27,842 |
Source: California Regional Multiple Listing Service (CRMLS)
MLS Number: PW17012268
APN: 432-022-23
- 1777 Mitchell Ave Unit 51
- 1881 Mitchell Ave Unit 34
- 1881 Mitchell Ave Unit 5
- 1962 Ren Cir
- 101 Malaga St Unit 101
- 164 Seville
- 111 Madrid
- 2012 Nantucket Place
- 1622 Darsy Cir
- 14332 Kipling Ln
- 2325 Dahlia Dr
- 14675 Red Hill Ave
- 14761 Branbury Place
- 1192 Mitchell Ave Unit 66
- 2196 Evergreen Dr
- 16321 Dawn Way Unit 108
- 13631 Utt Dr
- 13511 Epping Way
- 14882 Bridgeport Rd
- 1621 Bryan Ave

