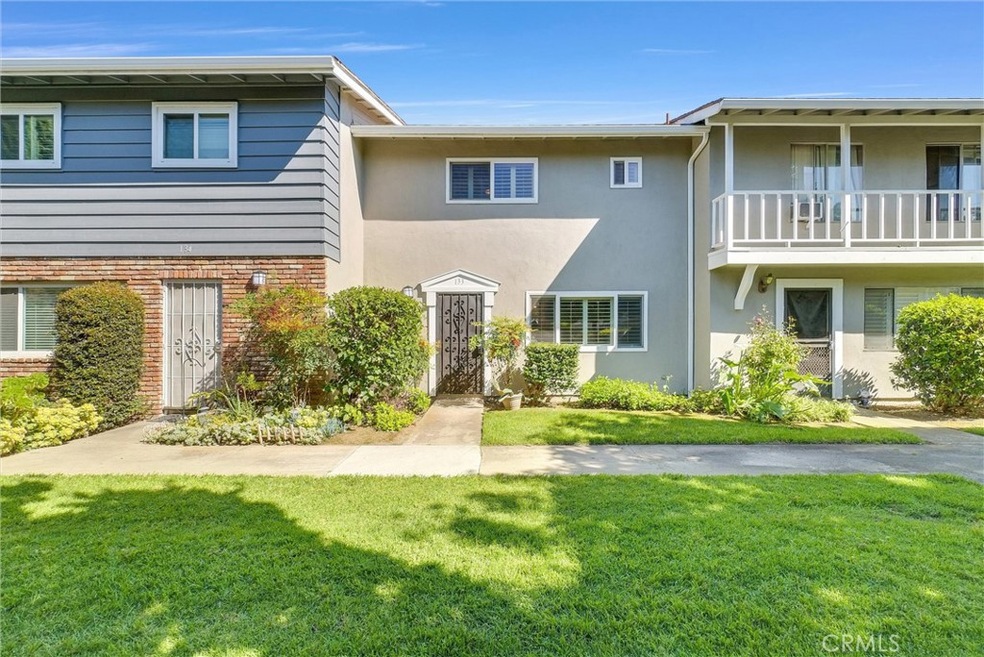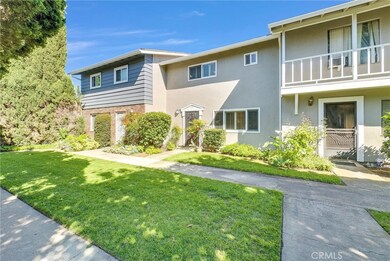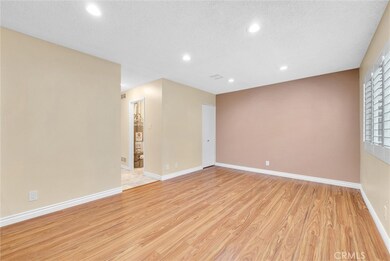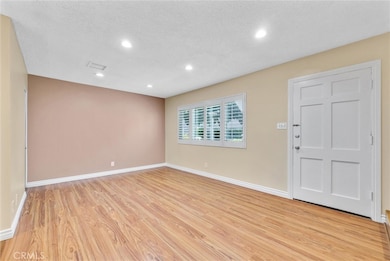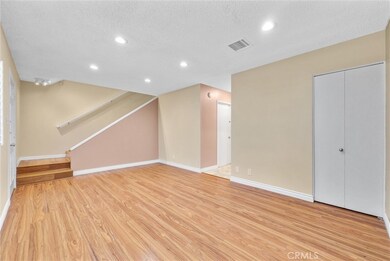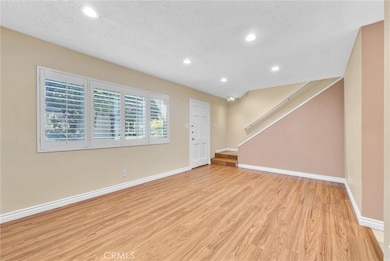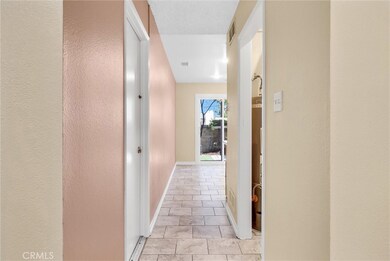
1777 Mitchell Ave Unit 133 Tustin, CA 92780
About This Home
As of May 2024This charming 3-bedroom, 2.5-bathroom, 2-story residence in Tustin is not to be missed! Property upgrades include new interior paint including garage, recessed lights, and updated baths add a modern touch. Central air ensures comfort, while an attached garage with direct access provides convenience. Additional features include Kitchen with Granite counters, tile flooring, laminated floors throughout, new attic insulation, Mirror closet doors, dual pane windows, Wooden window blinds, fans ,pull down attic access from upstairs hall way. The community amenities like association pools, playgrounds, and guest parking make it even more appealing. Plus, being close to the freeway is a definite bonus for easy access to nearby areas.
Home Details
Home Type
Single Family
Est. Annual Taxes
$5,219
Year Built
1964
Lot Details
0
HOA Fees
$320 per month
Parking
1
Listing Details
- Structure Type: House
- Assessments: Yes
- Other Phone Description: 5628846852
- Other Phone Number: 5628846852
- Property Attached: Yes
- View: Yes
- Zoning: R3
- Architectural Style: Modern
- Property Condition: Updated/Remodeled
- Property Sub Type: Single Family Residence
- Property Type: Residential
- Parcel Number: 43202237
- Year Built: 1964
- Special Features: None
Interior Features
- Fireplace: No
- Living Area: 1208.00 Square Feet
- Interior Amenities: Ceiling Fan(s), Granite Counters, Open Floorplan, Pantry, Recessed Lighting
- Stories: 2
- Entry Location: ground
- Common Walls: 2+ Common Walls
- Flooring: Laminate
- Appliances: Yes
- Full Bathrooms: 2
- Full And Three Quarter Bathrooms: 2
- Half Bathrooms: 1
- Total Bedrooms: 3
- Door Features: Mirror Closet Door(s), Sliding Doors
- Eating Area: Dining Ell
- Entry Level: 1
- Levels: Two
- Main Level Bathrooms: 1
- Price Per Square Foot: 546.36
- Room Type: All Bedrooms Up, Living Room
- Spa Features: Association
- Window Features: Double Pane Windows
- Bathroom Features: Bathtub, Exhaust Fan(s)
- Room Kitchen Features: Granite Counters
Exterior Features
- Patio: Yes
- Foundation: Slab
- Fence: Yes
- Fencing: Wood
- Patio And Porch Features: Concrete, Slab
- Pool Features: Association
- Pool Private: No
- Roof: Composition
- Spa: Yes
- Construction Materials: Stucco
Garage/Parking
- Attached Garage: Yes
- Carport Spaces: 1.00
- Garage Spaces: 1.00
- Parking: Yes
- Parking Features: Carport, Garage - Single Door
- Total Parking Spaces: 2.00
Utilities
- Utilities: Electricity Connected, Natural Gas Connected, Water Connected
- Heating: Yes
- Laundry: Yes
- Appliances: Dishwasher, Disposal, Gas Oven, Gas Range, Range Hood, Water Heater
- Heating Type: Central
- Laundry Features: Inside
- Sewer: Sewer Paid
- Cooling: Central Air
- Cooling: Yes
Condo/Co-op/Association
- Association: Yes
- Association: Imperial Townhomes
- Amenities: Playground, Sport Court
- Association Fee: 320.00
- Association Fee Frequency: Monthly
- Association Name: Certified property mngmnt
- Phone: 714-375-6634
- Senior Community: No
- Common Interest: Condominium
- Community Features: Urban
- Association Management: Certified prop mmngmnt
Schools
- School District: Tustin Unified
Lot Info
- Additional Parcels: No
- Land Lease: No
- Lot Features: Level
- Lot Size Sq Ft: 1188.00
- Lot Size Acres: 0.0273
Multi Family
- Lease Considered: No
- Lot Size Area: 1188.0000 Square Feet
- Number Of Units In Community: 200
- Number Of Units Total: 200
Tax Info
- Tax Census Tract: 755.13
- Tax Lot: 133
- Tax Tract Number: 5285
- TaxOtherAnnualAssessmentAmount: 500.00
Ownership History
Purchase Details
Purchase Details
Home Financials for this Owner
Home Financials are based on the most recent Mortgage that was taken out on this home.Purchase Details
Purchase Details
Home Financials for this Owner
Home Financials are based on the most recent Mortgage that was taken out on this home.Purchase Details
Home Financials for this Owner
Home Financials are based on the most recent Mortgage that was taken out on this home.Purchase Details
Home Financials for this Owner
Home Financials are based on the most recent Mortgage that was taken out on this home.Purchase Details
Home Financials for this Owner
Home Financials are based on the most recent Mortgage that was taken out on this home.Purchase Details
Home Financials for this Owner
Home Financials are based on the most recent Mortgage that was taken out on this home.Purchase Details
Similar Home in Tustin, CA
Home Values in the Area
Average Home Value in this Area
Purchase History
| Date | Type | Sale Price | Title Company |
|---|---|---|---|
| Grant Deed | -- | Fidelity National Title | |
| Grant Deed | -- | Fidelity National Title | |
| Grant Deed | $660,000 | Fidelity National Title | |
| Quit Claim Deed | -- | Ticor Title | |
| Grant Deed | $403,000 | Ticor Title | |
| Interfamily Deed Transfer | -- | None Available | |
| Interfamily Deed Transfer | -- | Multiple | |
| Interfamily Deed Transfer | -- | -- | |
| Interfamily Deed Transfer | -- | Fidelity National Title Co | |
| Interfamily Deed Transfer | -- | -- |
Mortgage History
| Date | Status | Loan Amount | Loan Type |
|---|---|---|---|
| Previous Owner | $400,000 | New Conventional | |
| Previous Owner | $227,500 | New Conventional | |
| Previous Owner | $233,000 | New Conventional | |
| Previous Owner | $50,000 | Credit Line Revolving | |
| Previous Owner | $227,000 | New Conventional | |
| Previous Owner | $196,750 | New Conventional | |
| Previous Owner | $100,000 | Credit Line Revolving | |
| Previous Owner | $193,000 | Unknown | |
| Previous Owner | $50,000 | Credit Line Revolving | |
| Previous Owner | $169,500 | Purchase Money Mortgage | |
| Previous Owner | $151,000 | Balloon | |
| Previous Owner | $137,800 | Unknown | |
| Previous Owner | $35,000 | Stand Alone Second | |
| Previous Owner | $100,800 | Unknown | |
| Previous Owner | $12,600 | Stand Alone Second |
Property History
| Date | Event | Price | Change | Sq Ft Price |
|---|---|---|---|---|
| 05/29/2024 05/29/24 | Sold | $660,000 | +3.3% | $546 / Sq Ft |
| 05/05/2024 05/05/24 | For Sale | $639,000 | -3.2% | $529 / Sq Ft |
| 05/03/2024 05/03/24 | Pending | -- | -- | -- |
| 04/26/2024 04/26/24 | Off Market | $660,000 | -- | -- |
| 04/19/2024 04/19/24 | For Sale | $639,000 | +58.6% | $529 / Sq Ft |
| 06/20/2019 06/20/19 | Sold | $403,000 | +0.8% | $334 / Sq Ft |
| 05/11/2019 05/11/19 | For Sale | $400,000 | -0.7% | $331 / Sq Ft |
| 05/07/2019 05/07/19 | Pending | -- | -- | -- |
| 05/06/2019 05/06/19 | Off Market | $403,000 | -- | -- |
| 05/06/2019 05/06/19 | For Sale | $400,000 | -0.7% | $331 / Sq Ft |
| 05/05/2019 05/05/19 | Off Market | $403,000 | -- | -- |
| 04/11/2019 04/11/19 | Price Changed | $400,000 | -6.7% | $331 / Sq Ft |
| 02/21/2019 02/21/19 | For Sale | $428,888 | -- | $355 / Sq Ft |
Tax History Compared to Growth
Tax History
| Year | Tax Paid | Tax Assessment Tax Assessment Total Assessment is a certain percentage of the fair market value that is determined by local assessors to be the total taxable value of land and additions on the property. | Land | Improvement |
|---|---|---|---|---|
| 2024 | $5,219 | $440,737 | $374,347 | $66,390 |
| 2023 | $5,089 | $432,096 | $367,007 | $65,089 |
| 2022 | $5,008 | $423,624 | $359,811 | $63,813 |
| 2021 | $4,909 | $415,318 | $352,756 | $62,562 |
| 2020 | $4,884 | $411,060 | $349,139 | $61,921 |
| 2019 | $2,133 | $163,164 | $98,330 | $64,834 |
| 2018 | $2,100 | $159,965 | $96,402 | $63,563 |
| 2017 | $2,064 | $156,829 | $94,512 | $62,317 |
| 2016 | $2,029 | $153,754 | $92,658 | $61,096 |
| 2015 | $2,117 | $151,445 | $91,266 | $60,179 |
| 2014 | $2,067 | $148,479 | $89,478 | $59,001 |
Agents Affiliated with this Home
-

Seller's Agent in 2024
Bina Bengali
C-21 Astro
(562) 884-6852
3 in this area
26 Total Sales
-
K
Buyer's Agent in 2024
Kiet Tran
Lucid Realty Corporation
(714) 720-3155
1 in this area
8 Total Sales
-
L
Seller's Agent in 2019
Lawrence Friedman
Home Pro Realty
Map
Source: California Regional Multiple Listing Service (CRMLS)
MLS Number: RS24077419
APN: 432-022-37
- 1777 Mitchell Ave Unit 51
- 1881 Mitchell Ave Unit 63
- 1881 Mitchell Ave Unit 8
- 1722 Mitchell Ave Unit 168
- 1962 Ren Cir
- 1582 Mitchell Ave
- 1626 Birchfield Dr
- 111 Madrid
- 2172 Poppy Dr
- 2051 Cherokee
- 13711 Farmington Rd
- 14652 Devonshire Ave
- 14652 Canterbury Ave
- 13722 Red Hill Ave Unit 15
- 14481 Denbigh Ln
- 1192 Mitchell Ave Unit 7
- 1192 Mitchell Ave Unit 66
- 2196 Evergreen Dr
- 16321 Dawn Way Unit 108
- 13611 Utt Dr
