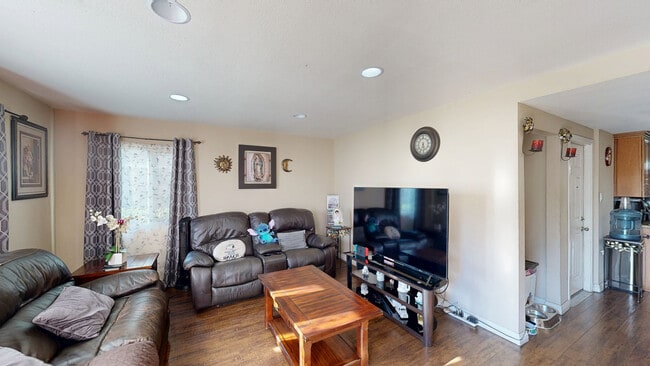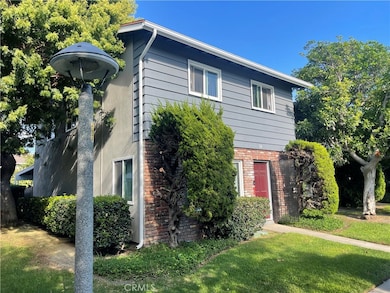
1777 Mitchell Ave Tustin, CA 92780
Estimated payment $4,481/month
Highlights
- Hot Property
- Contemporary Architecture
- Pickleball Courts
- Filtered Pool
- Granite Countertops
- Outdoor Cooking Area
About This Home
Tranquility is the right word to describe the feeling when you enter this property. Only residents go in this area of condominiums, So if you are looking for a great place to live and raise your family this is the place you can call HOME. As you walk in you're welcome into an open space area, living Room, dining room combination, kitchen with plenty of beautiful cabinets, and granite top, washer and dryer room, and 1/2 bath. As you drive into the back of the unit to a inside entry to 1 car garage + a car port giving you enough parking space for the family besides outside parking spaces in side of unit. Upstairs you have all the 5 bedroom and 2 full baths.
Listing Agent
Elevate Real Estate Agency Brokerage Email: CARRILLOFIRST@GMAIL.COM License #00522902 Listed on: 10/13/2025

Open House Schedule
-
Saturday, November 01, 202512:00 to 4:00 pm11/1/2025 12:00:00 PM +00:0011/1/2025 4:00:00 PM +00:00Add to Calendar
-
Sunday, November 02, 202511:00 am to 2:00 pm11/2/2025 11:00:00 AM +00:0011/2/2025 2:00:00 PM +00:00Add to Calendar
Property Details
Home Type
- Condominium
Est. Annual Taxes
- $3,417
Year Built
- Built in 1964
HOA Fees
- $385 Monthly HOA Fees
Parking
- 2 Car Direct Access Garage
- Attached Carport
- Parking Available
- Rear-Facing Garage
- Single Garage Door
- Assigned Parking
Home Design
- Contemporary Architecture
- Traditional Architecture
- Entry on the 1st floor
Interior Spaces
- 1,472 Sq Ft Home
- 2-Story Property
- Entryway
- Family Room Off Kitchen
- Living Room
- Tile Flooring
- Laundry Room
Kitchen
- Breakfast Area or Nook
- Open to Family Room
- Breakfast Bar
- Convection Oven
- Built-In Range
- Range Hood
- Dishwasher
- Granite Countertops
Bedrooms and Bathrooms
- 5 Bedrooms
- All Upper Level Bedrooms
- Bathtub with Shower
- Walk-in Shower
Home Security
Pool
- Filtered Pool
- Spa
Utilities
- Central Heating
- Heating System Uses Natural Gas
- 220 Volts in Garage
- Cable TV Available
Additional Features
- 1 Common Wall
- Suburban Location
Listing and Financial Details
- Tax Lot 29
- Tax Tract Number 5285
- Assessor Parcel Number 43202317
- $527 per year additional tax assessments
- Seller Considering Concessions
Community Details
Overview
- 100 Units
- Tustin Imperial Association, Phone Number (714) 375-6634
- Certified HOA Management HOA
- Tustin Imperial Subdivision
Amenities
- Outdoor Cooking Area
- Community Barbecue Grill
- Picnic Area
Recreation
- Pickleball Courts
- Community Playground
- Community Pool
- Community Spa
- Dog Park
Pet Policy
- Pets Allowed with Restrictions
Security
- Resident Manager or Management On Site
- Fire and Smoke Detector
Matterport 3D Tour
Floorplans
Map
Home Values in the Area
Average Home Value in this Area
Tax History
| Year | Tax Paid | Tax Assessment Tax Assessment Total Assessment is a certain percentage of the fair market value that is determined by local assessors to be the total taxable value of land and additions on the property. | Land | Improvement |
|---|---|---|---|---|
| 2025 | $3,417 | $276,860 | $202,217 | $74,643 |
| 2024 | $3,417 | $271,432 | $198,252 | $73,180 |
| 2023 | $3,326 | $266,110 | $194,364 | $71,746 |
| 2022 | $3,267 | $260,893 | $190,553 | $70,340 |
| 2021 | $3,204 | $255,778 | $186,817 | $68,961 |
| 2020 | $3,187 | $253,156 | $184,902 | $68,254 |
| 2019 | $3,116 | $248,193 | $181,277 | $66,916 |
| 2018 | $3,067 | $243,327 | $177,723 | $65,604 |
| 2017 | $3,016 | $238,556 | $174,238 | $64,318 |
| 2016 | $2,964 | $233,879 | $170,822 | $63,057 |
| 2015 | $3,046 | $230,366 | $168,256 | $62,110 |
| 2014 | $2,973 | $225,854 | $164,960 | $60,894 |
Property History
| Date | Event | Price | List to Sale | Price per Sq Ft |
|---|---|---|---|---|
| 10/30/2025 10/30/25 | Price Changed | $728,000 | 0.0% | $495 / Sq Ft |
| 10/26/2025 10/26/25 | Price Changed | $1,100 | -15.4% | $2 / Sq Ft |
| 10/26/2025 10/26/25 | For Rent | $1,300 | 0.0% | -- |
| 10/18/2025 10/18/25 | For Sale | $735,000 | 0.0% | $499 / Sq Ft |
| 10/15/2025 10/15/25 | Off Market | $735,000 | -- | -- |
| 10/13/2025 10/13/25 | For Sale | $735,000 | -- | $499 / Sq Ft |
Purchase History
| Date | Type | Sale Price | Title Company |
|---|---|---|---|
| Deed | -- | -- | |
| Grant Deed | $215,000 | Lsi Title Company | |
| Trustee Deed | $236,070 | Fidelity Natl Title Ins Co | |
| Interfamily Deed Transfer | -- | Lawyers Title Company | |
| Grant Deed | $450,000 | Lawyers Title Company | |
| Interfamily Deed Transfer | -- | -- | |
| Grant Deed | -- | -- | |
| Grant Deed | $346,000 | First American Title Co | |
| Interfamily Deed Transfer | -- | Fidelity National Title Co | |
| Grant Deed | $149,500 | South Coast Title Company | |
| Grant Deed | $117,000 | Chicago Title Co |
Mortgage History
| Date | Status | Loan Amount | Loan Type |
|---|---|---|---|
| Previous Owner | $193,500 | Purchase Money Mortgage | |
| Previous Owner | $90,000 | Stand Alone Second | |
| Previous Owner | $360,000 | Purchase Money Mortgage | |
| Previous Owner | $276,800 | Purchase Money Mortgage | |
| Previous Owner | $151,700 | Balloon | |
| Previous Owner | $142,000 | No Value Available | |
| Previous Owner | $115,488 | FHA | |
| Closed | $69,200 | No Value Available |
About the Listing Agent

Broker Associate with Realty Masters and Associates in Chino, other locations in Riverside, Rancho Cucamonga and Irvine.
REO Broker Equator Elite Agent, SRES (Senior Real Estate Specialist) Certified Distressed Property Expert (CDPE)
Robert's Other Listings
Source: California Regional Multiple Listing Service (CRMLS)
MLS Number: CV25239060
APN: 432-024-21
- 1777 Mitchell Ave Unit 122
- 1881 Mitchell Ave Unit 63
- 1722 Mitchell Ave Unit 123
- 1582 Mitchell Ave
- 123 Madrid St
- 111 Madrid
- 2081 Nantucket Place
- 14032 Woodlawn Ave
- 14272 Raintree Rd
- 13691 Red Hill Ave
- 1370 San Juan St
- 1425 Sycamore Ave
- 13615 Almond St Unit 230
- 1192 Mitchell Ave Unit 70
- 1192 Mitchell Ave Unit 7
- 1192 Mitchell Ave Unit 3
- 14801 Braeburn Rd
- 1076 Mitchell Ave
- 157 Balsawood
- 13511 Epping Way
- 1722 Mitchell Ave Unit 154
- 1716 Nisson Rd Unit 16-C
- 14271 Browning Ave
- 14160 Redhill Ave
- 14452 Silverbrook Dr
- 13843 Tustin East Dr
- 2142 Foxglove Rd
- 1412 Nisson Rd
- 14172 Raintree Rd
- 13722 Red Hill Ave Unit 52
- 14712 Emerywood Rd
- 13800 Parkcenter Ln
- 1322 Walnut Ave
- 14202 Del Amo Ave
- 1192 Mitchell Ave Unit 7
- 1192 Mitchell Ave Unit 114
- 2211 Carob Way
- 1099 Bonita St Unit 2
- 2332 Aspen St
- 14225 Newport Ave Unit B





