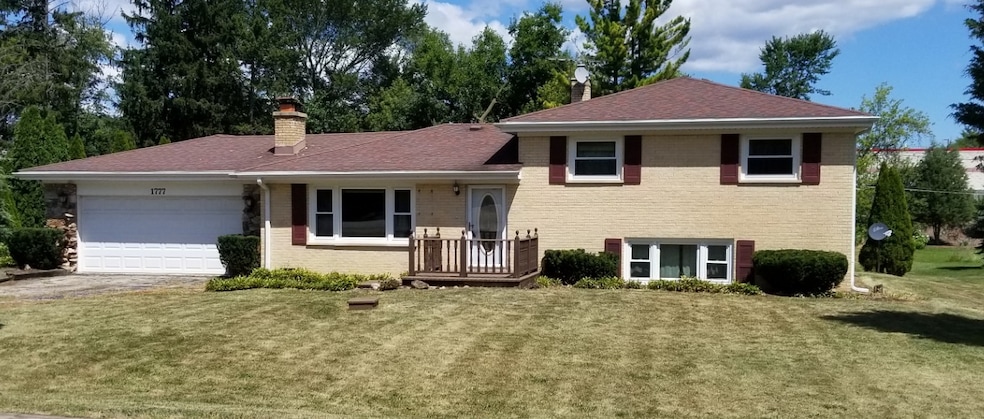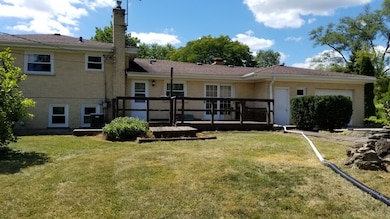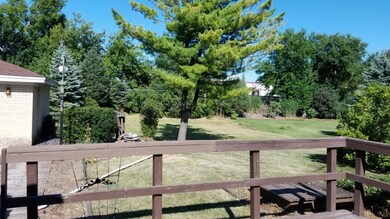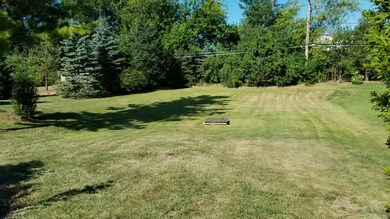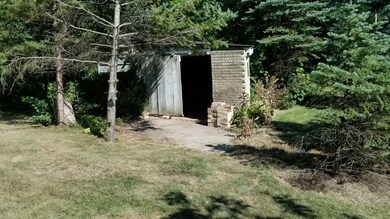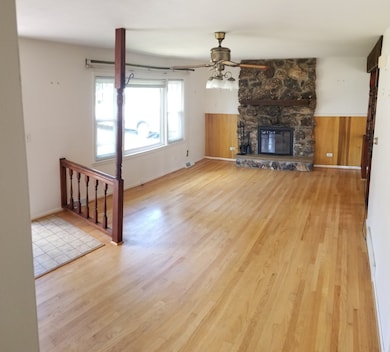
1777 N Jarvis Ct Palatine, IL 60074
Capri Village NeighborhoodHighlights
- Deck
- Wood Flooring
- Breakfast Bar
- Palatine High School Rated A
- Detached Garage
- Patio
About This Home
As of November 2021This home is the perfect home for an investor, contractor or someone who wants to remodel a home with their own personal touches. Home is being sold "AS IS" and the price reflects the home needs updating. Home has beautiful hardwood floors throughout and the windows have been replaced. Enjoy almost a half acre of land, beautiful flowers and shrubs. Not very often do you find 2 two car garages for a total of 4 garage spaces. Great storage for your cars, boats or other seasonal toys. Small storage shed at the back of the property for additional storage. Awesome school district. Close to shopping, access to the freeway, all in a quiet neighborhood.
Last Agent to Sell the Property
Coldwell Banker Realty License #475103822 Listed on: 08/20/2020

Last Buyer's Agent
Ty Barton
RE/MAX of Barrington License #475126312

Home Details
Home Type
- Single Family
Est. Annual Taxes
- $9,676
Year Built
- 1966
Lot Details
- East or West Exposure
Parking
- Detached Garage
- Garage Transmitter
- Garage Door Opener
- Driveway
- Parking Included in Price
- Garage Is Owned
Home Design
- Tri-Level Property
- Brick Exterior Construction
- Slab Foundation
- Asphalt Shingled Roof
Interior Spaces
- Fireplace With Gas Starter
- Entrance Foyer
- Dining Area
- Wood Flooring
Kitchen
- Breakfast Bar
- Oven or Range
Laundry
- Dryer
- Washer
Basement
- Partial Basement
- Finished Basement Bathroom
- Crawl Space
Outdoor Features
- Deck
- Patio
Utilities
- Central Air
- Heating System Uses Gas
- Well
- Private or Community Septic Tank
Listing and Financial Details
- Senior Tax Exemptions
- Homeowner Tax Exemptions
- $15,230 Seller Concession
Ownership History
Purchase Details
Home Financials for this Owner
Home Financials are based on the most recent Mortgage that was taken out on this home.Purchase Details
Home Financials for this Owner
Home Financials are based on the most recent Mortgage that was taken out on this home.Purchase Details
Similar Homes in Palatine, IL
Home Values in the Area
Average Home Value in this Area
Purchase History
| Date | Type | Sale Price | Title Company |
|---|---|---|---|
| Special Warranty Deed | $369,000 | Fidelity National Title | |
| Deed | $250,000 | Chicago Title | |
| Interfamily Deed Transfer | -- | -- |
Mortgage History
| Date | Status | Loan Amount | Loan Type |
|---|---|---|---|
| Open | $362,316 | FHA |
Property History
| Date | Event | Price | Change | Sq Ft Price |
|---|---|---|---|---|
| 11/19/2021 11/19/21 | Sold | $369,000 | -7.7% | $321 / Sq Ft |
| 10/18/2021 10/18/21 | Pending | -- | -- | -- |
| 06/18/2021 06/18/21 | For Sale | $399,900 | +60.0% | $348 / Sq Ft |
| 01/22/2021 01/22/21 | Sold | $250,000 | 0.0% | $217 / Sq Ft |
| 12/31/2020 12/31/20 | Pending | -- | -- | -- |
| 10/09/2020 10/09/20 | Off Market | $250,000 | -- | -- |
| 08/23/2020 08/23/20 | Pending | -- | -- | -- |
| 08/20/2020 08/20/20 | For Sale | $219,999 | -- | $191 / Sq Ft |
Tax History Compared to Growth
Tax History
| Year | Tax Paid | Tax Assessment Tax Assessment Total Assessment is a certain percentage of the fair market value that is determined by local assessors to be the total taxable value of land and additions on the property. | Land | Improvement |
|---|---|---|---|---|
| 2024 | $9,676 | $36,000 | $13,000 | $23,000 |
| 2023 | $10,311 | $36,000 | $13,000 | $23,000 |
| 2022 | $10,311 | $36,000 | $13,000 | $23,000 |
| 2021 | $5,334 | $22,419 | $11,000 | $11,419 |
| 2020 | $1,949 | $22,419 | $11,000 | $11,419 |
| 2019 | $1,931 | $25,134 | $11,000 | $14,134 |
| 2018 | $2,096 | $24,064 | $10,000 | $14,064 |
| 2017 | $2,021 | $24,064 | $10,000 | $14,064 |
| 2016 | $2,593 | $24,064 | $10,000 | $14,064 |
| 2015 | $2,952 | $23,319 | $9,000 | $14,319 |
| 2014 | $2,855 | $23,319 | $9,000 | $14,319 |
| 2013 | $2,848 | $23,319 | $9,000 | $14,319 |
Agents Affiliated with this Home
-
Ty Barton

Seller's Agent in 2021
Ty Barton
RE/MAX Suburban
(847) 946-4880
2 in this area
76 Total Sales
-
Christine Cwik
C
Seller's Agent in 2021
Christine Cwik
Coldwell Banker Realty
(847) 541-5000
1 in this area
12 Total Sales
-
David Thomas

Buyer's Agent in 2021
David Thomas
Blue Door Dave Inc
(773) 301-7966
1 in this area
167 Total Sales
Map
Source: Midwest Real Estate Data (MRED)
MLS Number: MRD10825187
APN: 02-02-407-002-0000
- 522 E Spruce Dr Unit 1B
- 2028 N Rand Rd Unit 202
- 442 E Osage Ln Unit 3A
- 442 E Osage Ln Unit 3B
- 2044 N Rand Rd Unit 108
- 1971 N Hicks Rd Unit 210
- 676 E Whispering Oaks Ct Unit 24
- 813 E Gardenia Ln
- 321 E Forest Knoll Dr
- 140 E Lilly Ln
- 150 E Lilly Ln
- 145 E Lilly Ln
- 105 E Lilly Ln
- 175 E Lilly Ln
- 218 E Forest Knoll Dr
- 2136 N Westmoreland Dr
- 1974 N Jamestown Dr Unit 331
- 1034 E Tulip Way
- 2135 N Haig Ct
- 840 E Coach Rd Unit 8
