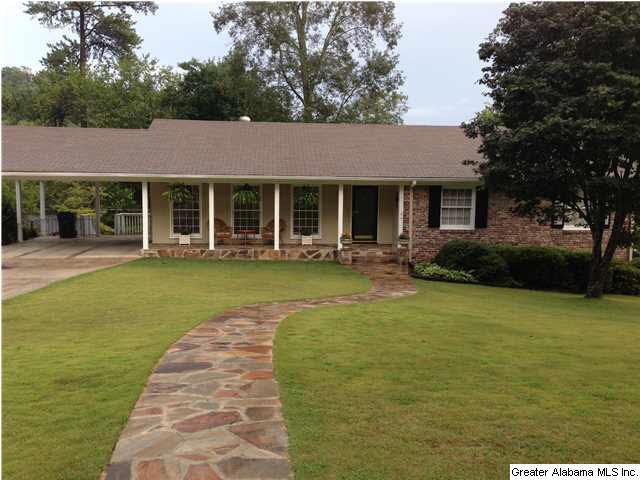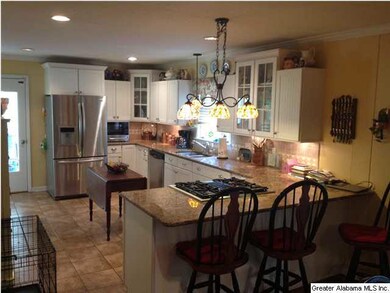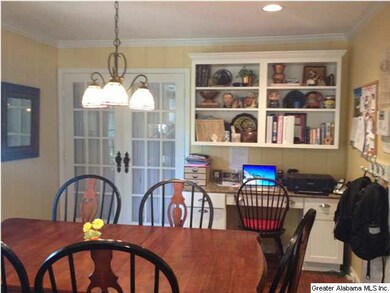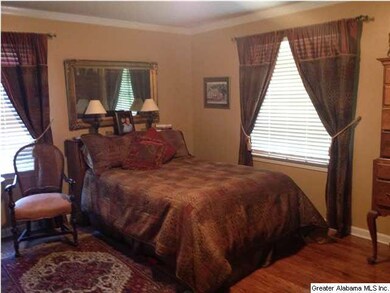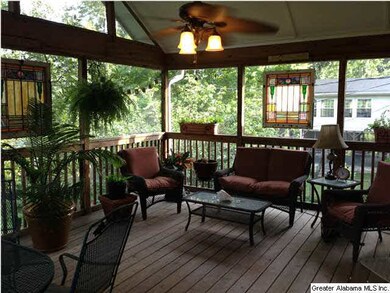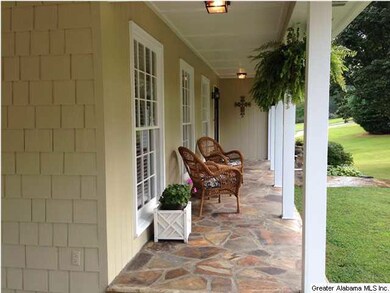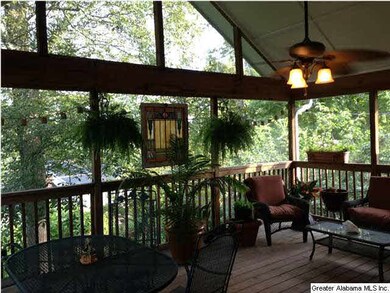
1777 Shades View Ln Vestavia, AL 35216
Estimated Value: $456,000 - $524,287
Highlights
- Wind Turbine Power
- Wood Flooring
- Screened Porch
- West Elementary School Rated A
- Stone Countertops
- Breakfast Room
About This Home
As of September 2014This is an adorable home on a LEVEL LOT in a fantastic neighborhood in the AWARD WINNING VESTAVIA SCHOOL SYSTEM. This home is super convenient to HWY 31, I-65, HWY 280, I-459, and plenty of shopping and entertainment. It has 3 bedrooms with 2 updated baths all on the main level with beautiful hardwood floors and crown molding throughout the main level. Full unfinished basement with heating, air, and plumbing stubbed in basement. The home has been freshly painted inside and out. Level fenced back yard with a brick patio and storage for lawn equipment. Beautiful large screened-in porch with cathedral ceiling and ceiling fan directly off kitchen. Stainless steel appliances (refrigerator does not remain), granite countertops, breakfast bar, cooktop, and build in desk with shelves. Laundry on main level(with front loader washer and dryer available for purchase.) Main level parking leading directly into kitchen.
Home Details
Home Type
- Single Family
Est. Annual Taxes
- $4,633
Year Built
- 1958
Lot Details
- Fenced Yard
- Interior Lot
- Few Trees
Home Design
- Brick Exterior Construction
- Ridge Vents on the Roof
- Wood Siding
- Concrete Block And Stucco Construction
Interior Spaces
- 1,620 Sq Ft Home
- 1-Story Property
- Crown Molding
- Ceiling Fan
- Recessed Lighting
- Window Treatments
- French Doors
- Combination Dining and Living Room
- Breakfast Room
- Screened Porch
Kitchen
- Breakfast Bar
- Convection Oven
- Electric Oven
- Gas Cooktop
- Dishwasher
- Stainless Steel Appliances
- Stone Countertops
- Disposal
Flooring
- Wood
- Concrete
- Tile
Bedrooms and Bathrooms
- 3 Bedrooms
- 2 Full Bathrooms
- Bathtub and Shower Combination in Primary Bathroom
- Separate Shower
- Linen Closet In Bathroom
Laundry
- Laundry Room
- Laundry on main level
- Electric Dryer Hookup
Unfinished Basement
- Basement Fills Entire Space Under The House
- Stubbed For A Bathroom
- Natural lighting in basement
Home Security
- Home Security System
- Storm Doors
Parking
- Garage
- Garage on Main Level
- Parking Deck
- Side Facing Garage
- Driveway
Utilities
- Forced Air Heating and Cooling System
- Programmable Thermostat
- Gas Water Heater
Additional Features
- Wind Turbine Power
- Patio
Listing and Financial Details
- Assessor Parcel Number 29-25-1-015-002.000-00
Ownership History
Purchase Details
Home Financials for this Owner
Home Financials are based on the most recent Mortgage that was taken out on this home.Purchase Details
Home Financials for this Owner
Home Financials are based on the most recent Mortgage that was taken out on this home.Purchase Details
Similar Homes in the area
Home Values in the Area
Average Home Value in this Area
Purchase History
| Date | Buyer | Sale Price | Title Company |
|---|---|---|---|
| Shrout Lexi Myers | $275,000 | -- | |
| Mathews William Scott | $199,500 | None Available | |
| Miller R Kenneth | -- | -- |
Mortgage History
| Date | Status | Borrower | Loan Amount |
|---|---|---|---|
| Open | Shrout Lexi M | $288,000 | |
| Closed | Shrout Lexi Myers | $261,250 | |
| Previous Owner | Mathews William Scott | $220,000 | |
| Previous Owner | Mathews William Scott | $198,900 |
Property History
| Date | Event | Price | Change | Sq Ft Price |
|---|---|---|---|---|
| 09/25/2014 09/25/14 | Sold | $275,000 | -8.0% | $170 / Sq Ft |
| 08/21/2014 08/21/14 | Pending | -- | -- | -- |
| 07/24/2014 07/24/14 | For Sale | $299,000 | -- | $185 / Sq Ft |
Tax History Compared to Growth
Tax History
| Year | Tax Paid | Tax Assessment Tax Assessment Total Assessment is a certain percentage of the fair market value that is determined by local assessors to be the total taxable value of land and additions on the property. | Land | Improvement |
|---|---|---|---|---|
| 2024 | $4,633 | $54,600 | -- | -- |
| 2022 | $4,521 | $49,400 | $19,900 | $29,500 |
| 2021 | $3,792 | $41,520 | $19,900 | $21,620 |
| 2020 | $3,640 | $39,870 | $19,900 | $19,970 |
| 2019 | $3,473 | $38,080 | $0 | $0 |
| 2018 | $3,257 | $35,740 | $0 | $0 |
| 2017 | $2,614 | $28,800 | $0 | $0 |
| 2016 | $2,649 | $29,180 | $0 | $0 |
| 2015 | $2,462 | $27,160 | $0 | $0 |
| 2014 | $2,019 | $22,320 | $0 | $0 |
| 2013 | $2,019 | $22,320 | $0 | $0 |
Agents Affiliated with this Home
-
Betsy Carver

Seller's Agent in 2014
Betsy Carver
ARC Realty Cahaba Heights
(205) 790-2916
11 in this area
94 Total Sales
-
Steve Chambers

Seller Co-Listing Agent in 2014
Steve Chambers
Better Homes
(205) 266-4424
11 in this area
24 Total Sales
Map
Source: Greater Alabama MLS
MLS Number: 604554
APN: 29-00-25-1-015-002.000
- 1793 Old Creek Trail
- 2220 Great Rock Rd
- 1809 Old Creek Trail
- 1828 Canyon Rd
- 1816 Cedarwood Rd
- 1752 Shades Crest Rd
- 2300 Overlook Crest
- 1836 Canton Rd
- 1849 Indian Hill Rd
- 1785 Woodbine Cir
- 1785 Woodbine Cir Unit 11
- 1138 Winward Ln Unit 26
- 1860 Rockwood Rd
- 1136 Mayland Ln
- 611 Longwood Place
- 708 Savannah Place
- 1785 Murray Hill Rd
- 1611 Alford Ave
- 1700 Ridgewood Place
- 1703 Ridgewood Place Unit 79
- 1777 Shades View Ln
- 1773 Shades View Ln
- 1785 Shades View Ln
- 2240 Pine Crest Dr
- 2236 Pinecrest Dr
- 2236 Pine Crest Dr
- 2244 Pine Crest Dr
- 1769 Shades View Ln
- 1780 Shades View Ln
- 1772 Shades View Ln
- 1776 Shades View Ln
- 2248 Pine Crest Dr
- 1784 Shades View Ln
- 2226 Pine Crest Dr
- 2241 Pine Crest Dr
- 2245 Pine Crest Dr
- 1788 Shades View Ln
- 1764 Shades View Ln
- 1765 Vestaview Ln
- 2252 Pine Crest Dr
