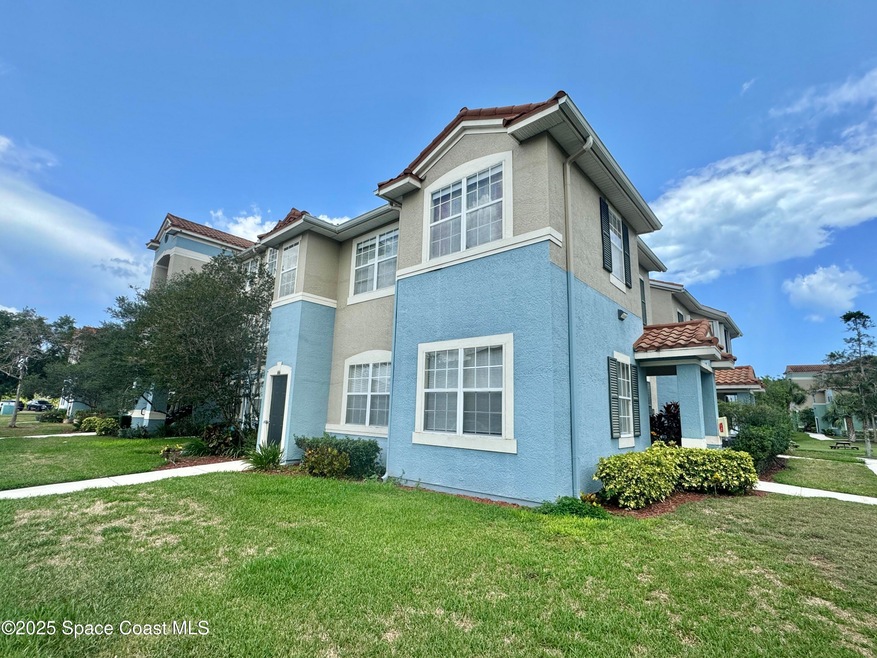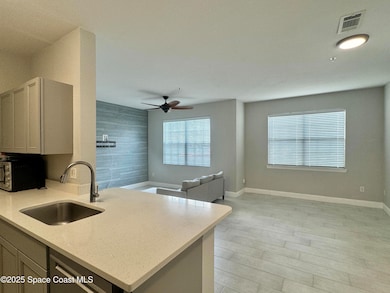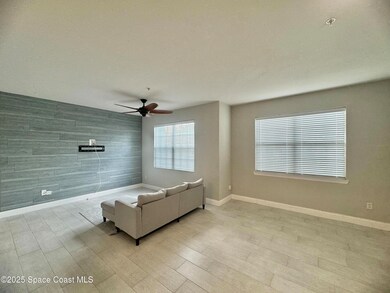
1777 Sophias Dr Unit 101 Melbourne, FL 32940
Highlights
- Fitness Center
- Gated Community
- Clubhouse
- Viera High School Rated A-
- Open Floorplan
- Community Pool
About This Home
As of July 2025Move-in Ready! Private Garage! No Carpet! Discover this beautiful maintained condo on first floor with an open floor plan designed for modern living. Enjoy the upgraded finishes, abundant natural light, and a prime location in a desirable neighborhood, closing to Shopping, Dining, Hospital, Entertainment, and top-rated schools.
Last Agent to Sell the Property
Arium Real Estate, LLC License #3381984 Listed on: 06/07/2025
Property Details
Home Type
- Condominium
Est. Annual Taxes
- $3,133
Year Built
- Built in 2003 | Remodeled
Lot Details
- North Facing Home
HOA Fees
- $420 Monthly HOA Fees
Parking
- 1 Car Garage
- Guest Parking
- Unassigned Parking
Home Design
- Frame Construction
- Tile Roof
- Stucco
Interior Spaces
- 1,088 Sq Ft Home
- 1-Story Property
- Open Floorplan
- Built-In Features
- Ceiling Fan
- Tile Flooring
Kitchen
- Breakfast Bar
- Electric Range
- Dishwasher
- Kitchen Island
Bedrooms and Bathrooms
- 2 Bedrooms
- Split Bedroom Floorplan
- Walk-In Closet
- 2 Full Bathrooms
- Shower Only
Laundry
- Laundry in unit
- Dryer
- Washer
Schools
- Manatee Elementary School
- Kennedy Middle School
- Viera High School
Utilities
- Central Heating and Cooling System
- Electric Water Heater
- Cable TV Available
Listing and Financial Details
- Community Development District (CDD) fees
- $504 special tax assessment
Community Details
Overview
- Association fees include cable TV, internet, trash
- Lakes At Viera East Condo Association
- Lakes At Viera E Condo Subdivision
- Maintained Community
Amenities
- Community Barbecue Grill
- Clubhouse
Recreation
- Fitness Center
- Community Pool
Pet Policy
- 2 Pets Allowed
- Breed Restrictions
Security
- Gated Community
Ownership History
Purchase Details
Home Financials for this Owner
Home Financials are based on the most recent Mortgage that was taken out on this home.Purchase Details
Home Financials for this Owner
Home Financials are based on the most recent Mortgage that was taken out on this home.Purchase Details
Home Financials for this Owner
Home Financials are based on the most recent Mortgage that was taken out on this home.Purchase Details
Home Financials for this Owner
Home Financials are based on the most recent Mortgage that was taken out on this home.Similar Homes in the area
Home Values in the Area
Average Home Value in this Area
Purchase History
| Date | Type | Sale Price | Title Company |
|---|---|---|---|
| Warranty Deed | $230,000 | Foundation Title & Settlement | |
| Warranty Deed | $230,000 | Foundation Title & Settlement | |
| Warranty Deed | $234,900 | Prestige Ttl Of Brevard Llc | |
| Warranty Deed | $150,500 | Alliance Title Ins Agcy Inc | |
| Warranty Deed | $145,200 | Alliance Title Brevard Llc |
Mortgage History
| Date | Status | Loan Amount | Loan Type |
|---|---|---|---|
| Previous Owner | $164,430 | No Value Available | |
| Previous Owner | $10,000 | Stand Alone Second | |
| Previous Owner | $145,985 | New Conventional | |
| Previous Owner | $89,000 | New Conventional | |
| Previous Owner | $95,980 | Fannie Mae Freddie Mac |
Property History
| Date | Event | Price | Change | Sq Ft Price |
|---|---|---|---|---|
| 07/23/2025 07/23/25 | For Rent | $2,095 | 0.0% | -- |
| 07/03/2025 07/03/25 | Sold | $230,000 | -4.2% | $211 / Sq Ft |
| 06/12/2025 06/12/25 | Pending | -- | -- | -- |
| 06/07/2025 06/07/25 | For Sale | $239,999 | +2.2% | $221 / Sq Ft |
| 10/14/2021 10/14/21 | Sold | $234,900 | -2.1% | $216 / Sq Ft |
| 08/21/2021 08/21/21 | Pending | -- | -- | -- |
| 08/14/2021 08/14/21 | For Sale | $239,900 | +59.4% | $220 / Sq Ft |
| 07/02/2019 07/02/19 | Sold | $150,500 | -2.9% | $138 / Sq Ft |
| 05/19/2019 05/19/19 | Pending | -- | -- | -- |
| 05/08/2019 05/08/19 | For Sale | $155,000 | 0.0% | $142 / Sq Ft |
| 05/02/2019 05/02/19 | Pending | -- | -- | -- |
| 03/25/2019 03/25/19 | For Sale | $155,000 | 0.0% | $142 / Sq Ft |
| 12/17/2014 12/17/14 | Rented | $950 | 0.0% | -- |
| 12/07/2014 12/07/14 | Under Contract | -- | -- | -- |
| 11/07/2014 11/07/14 | For Rent | $950 | +5.6% | -- |
| 11/01/2013 11/01/13 | Rented | $900 | 0.0% | -- |
| 10/29/2013 10/29/13 | Under Contract | -- | -- | -- |
| 07/02/2013 07/02/13 | For Rent | $900 | -- | -- |
Tax History Compared to Growth
Tax History
| Year | Tax Paid | Tax Assessment Tax Assessment Total Assessment is a certain percentage of the fair market value that is determined by local assessors to be the total taxable value of land and additions on the property. | Land | Improvement |
|---|---|---|---|---|
| 2023 | $3,244 | $204,340 | $0 | $0 |
| 2022 | $2,796 | $162,050 | $0 | $0 |
| 2021 | $2,028 | $120,660 | $0 | $0 |
| 2020 | $2,045 | $119,000 | $0 | $119,000 |
| 2019 | $2,265 | $114,450 | $0 | $114,450 |
| 2018 | $2,150 | $99,540 | $0 | $99,540 |
| 2017 | $2,145 | $100,020 | $0 | $100,020 |
| 2016 | $2,035 | $83,600 | $0 | $0 |
| 2015 | $1,965 | $56,690 | $0 | $0 |
| 2014 | $1,846 | $51,540 | $0 | $0 |
Agents Affiliated with this Home
-
Lisa Campbell
L
Seller's Agent in 2025
Lisa Campbell
Real Property Mgmt. Brevard
(321) 508-4971
-
Candy Chen

Seller's Agent in 2025
Candy Chen
Arium Real Estate, LLC
(718) 668-5937
50 Total Sales
-
Natalie Decker

Buyer's Agent in 2025
Natalie Decker
Keller Williams Realty Brevard
(321) 223-5027
249 Total Sales
-
Andy Waterman

Seller's Agent in 2021
Andy Waterman
Waterman Real Estate, Inc.
(321) 961-6182
533 Total Sales
-
H
Buyer's Agent in 2021
Holly Davis
Keller Williams Realty Brevard
-
Paige Lane

Buyer Co-Listing Agent in 2021
Paige Lane
Keller Williams Realty Brevard
(321) 626-0889
201 Total Sales
Map
Source: Space Coast MLS (Space Coast Association of REALTORS®)
MLS Number: 1048350
APN: 25-36-34-SZ-00000.0-0002.01
- 5663 Star Rush Dr Unit 107
- 5663 Star Rush Dr Unit 104
- 1766 Sophias Dr Unit 204
- 1766 Sophias Dr Unit 201
- 5693 Star Rush Dr Unit 202
- 2264 Bayhill Dr
- 2464 Bayhill Dr
- 2455 Bayhill Dr
- 1493 Laramie Cir
- 2627 Deercroft Dr
- 2045 Bayhill Dr
- 1623 Laramie Cir
- 1555 Knoll Ridge Dr
- 1265 Valley View Ave
- 1626 Grand Isle Blvd
- 1685 Timacuan Dr
- 1932 Laramie Cir
- 1634 Timacuan Dr
- 1830 Long Iron Dr Unit 722
- 1830 Long Iron Dr Unit 721






