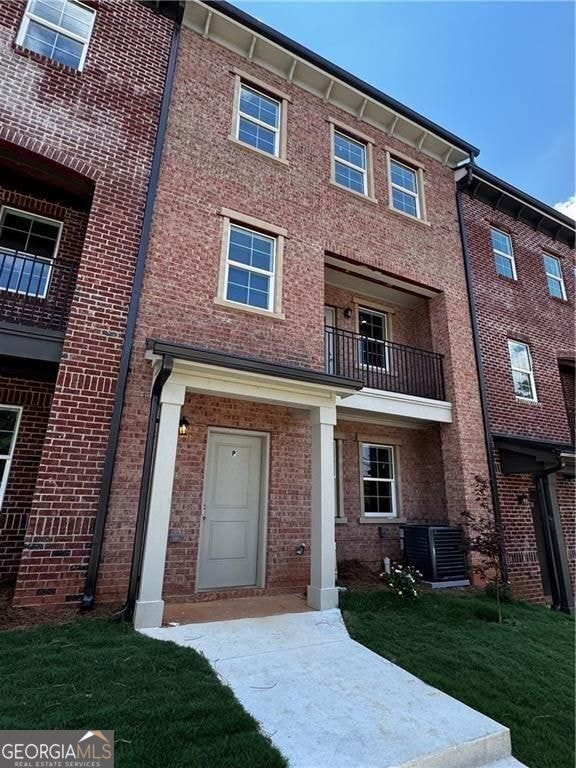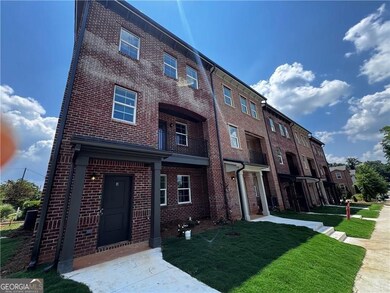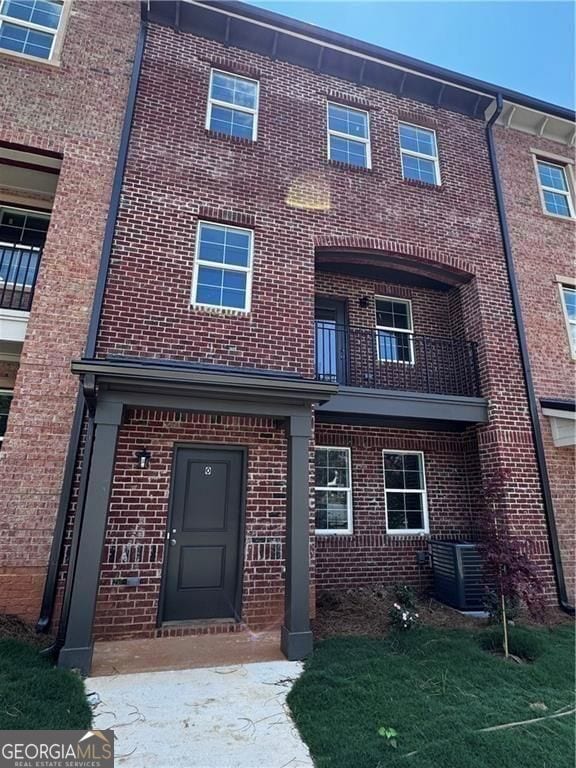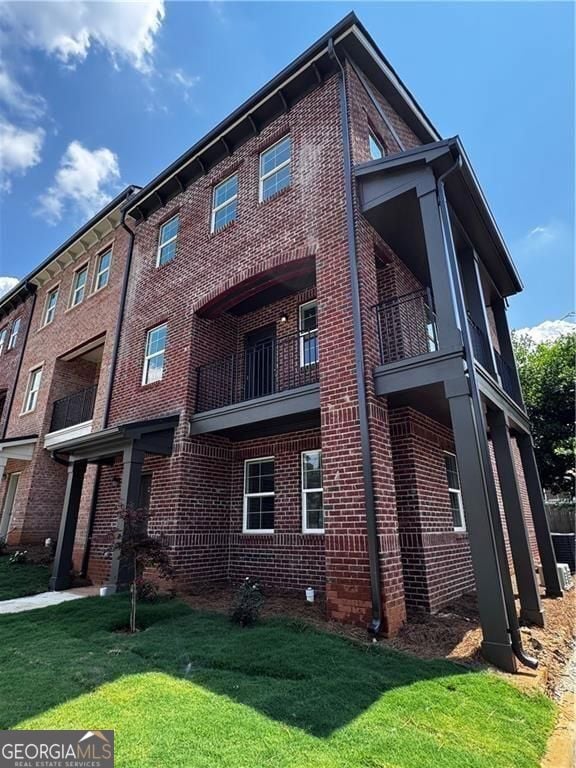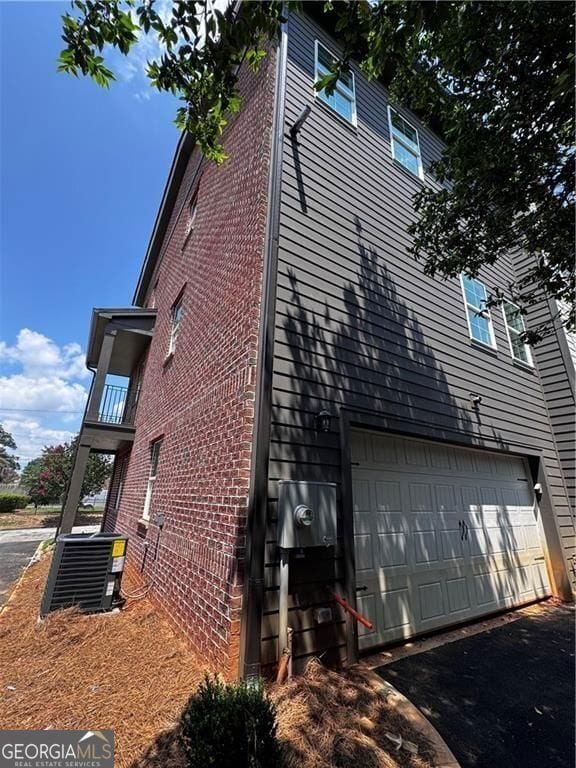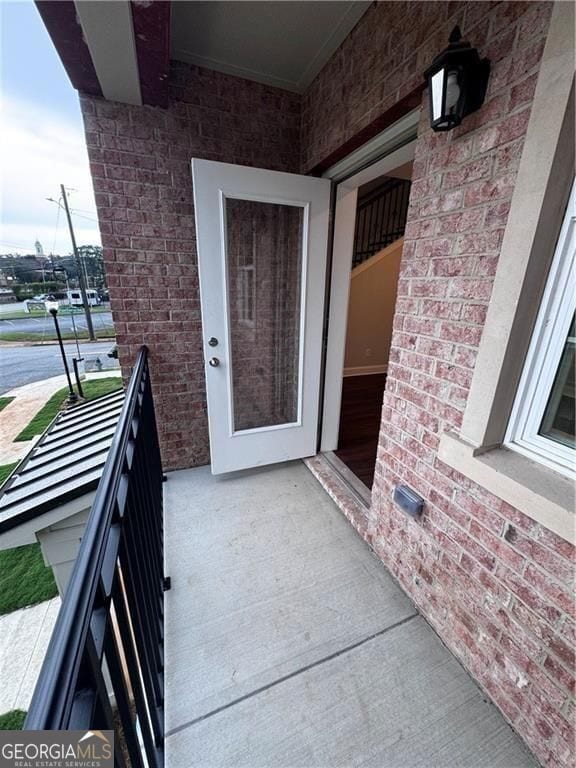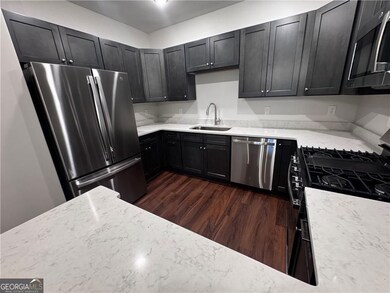1777 Temple Ave Unit P College Park, GA 30337
Highlights
- New Construction
- Wood Flooring
- Balcony
- City View
- No HOA
- Double Pane Windows
About This Home
Welcome to 1777 Temple Ave- A stunning new construction in Historic College Park! Located in the sought-after Temple Square townhome community, this brand-new 4 bedroom, 3.5 bathroom home with 2400 sq ft of space combines modern living with timeless charm all equipped with luxury finishes throughout including an elegant living room and dining space that open to the fully equipped chef-inspired kitchen. The kitchen offers quartz countertops, a large center island with bar seating, tile backsplash, plenty of storage, and a full stainless steel appliance suite. The versatile floor plan includes a private guest suite on the lower level with a full bath and high ceilings on lower level and a top-floor primary suite retreat with a large walk-in closet and spa-like attached bathroom. Two additional bedrooms with full bathrooms offer ample space for family, guests, or a home office. Located just minutes from Woodward Academy, Hartsfield-Jackson Airport and the vibrant shops and dining of Main Street, this home offers both convenience and community. ***** MOVE-IN SPECIALS OFFERED*****
Townhouse Details
Home Type
- Townhome
Year Built
- Built in 2019 | New Construction
Lot Details
- 871 Sq Ft Lot
- 1 Common Wall
Parking
- 2 Car Garage
Home Design
- Brick Exterior Construction
- Brick Frame
Interior Spaces
- 2,400 Sq Ft Home
- 3-Story Property
- Double Pane Windows
- Combination Dining and Living Room
- Wood Flooring
- City Views
- Laundry Room
Kitchen
- Dishwasher
- Kitchen Island
Bedrooms and Bathrooms
- Double Vanity
Accessible Home Design
- Accessible Doors
Outdoor Features
- Water Access Is Utility Company Controlled
- Balcony
- Patio
Schools
- Parklane Elementary School
- Paul D West Middle School
- Tri Cities High School
Utilities
- Central Air
- Heating Available
Community Details
Overview
- No Home Owners Association
- Temple Square Subdivision
Pet Policy
- Pets Allowed
Map
Source: Georgia MLS
MLS Number: 10617795
- 1788 Hawthorne Ave
- 1776 Temple Ave
- 1770 Temple Ave
- 1751 Temple Ave
- 1749 Hawthorne Ave
- 3698 Main St
- 1805 Harvard Ave Unit 207
- 1805 Harvard Ave Unit 306
- 1701 Hawthorne Ave
- 1658 Temple Ave
- 3566 Jackson St
- 1808 Cambridge Ave
- 0 Conley St Unit 10599601
- 1878 Cambridge Ave
- 3522 Conley St
- 1590 Princeton Ave
- 1907 Cambridge Ave
- 3484 Conley St
- 3483 Conley St
- 1777 Temple Ave
- 1777 Temple Ave Unit O
- 1777 Temple Ave Unit N
- 3594 Jefferson St Unit 1
- 1834 John Calvin Ave
- 1777 Harvard Ave
- 1805 Harvard Ave
- 1701 Hawthorne Ave Unit 9
- 3544 College St
- 3559 Victoria St
- 1611 Harvard Ave
- 1878 Cambridge Ave
- 1988 Virginia Ave
- 1594 Hardin Ave
- 1801 Walker Ave Unit 2
- 3642 Princeton Ave
- 3347 College St
- 1471 Hardin Ave
- 1858 Lyle Ave
- 3300 College St Unit 8
