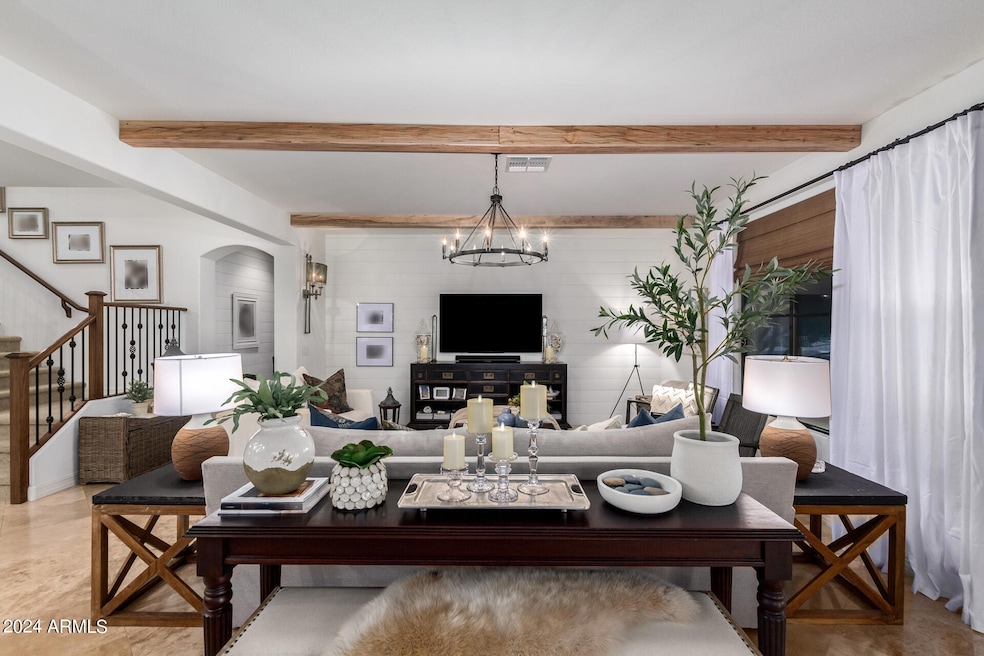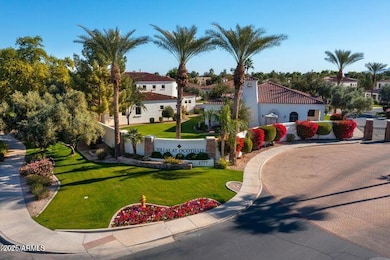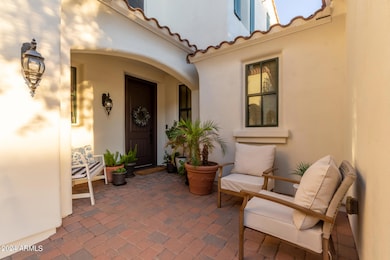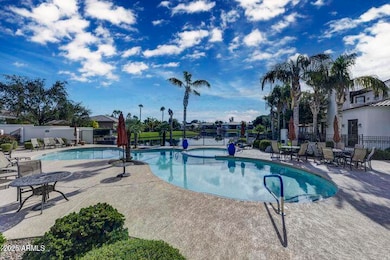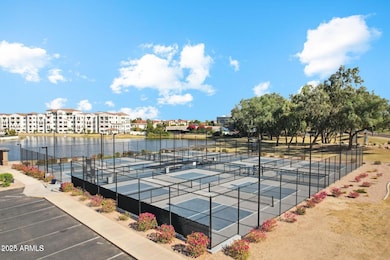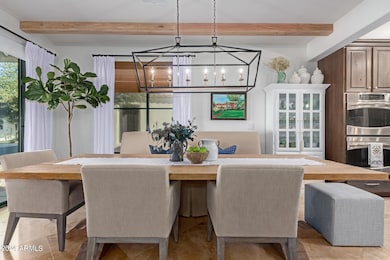1777 W Ocotillo Rd Unit 29 Chandler, AZ 85248
Ocotillo NeighborhoodEstimated payment $7,798/month
Highlights
- Gated Community
- Two Primary Bathrooms
- Wood Flooring
- Chandler Traditional Academy Independence Campus Rated A
- Community Lake
- Main Floor Primary Bedroom
About This Home
Discover an exceptional 5-bedroom residence nestled in the picturesque lake, Luxury Gated Villas at Ocotillo.This home greets you with a charming entry, a paver driveway, shade trees, and a welcoming courtyard. Designer finishes throughout. Step inside to find an inviting home that has been meticulously maintained and upgraded. The grand great room accentuated by exposed wood beams adds warmth and glamour. The private formal dining area provides the perfect backdrop for elegant meals and gatherings. The heart of the home, a sleek kitchen, is equipped with rich wood cabinetry, high-end stainless steel appliances, 5 burner gas stove, double wall ovens, and exquisite granite counters.Fabulous floorplan with two masters ( one up and one down) and an addl bedroom on first level too! Read more All Closet are walk in! The bonus room option provides additional living spaces for a versatile den ideal for a home office, and a upstairs loft is ideal as a media center, both perfect for entertainment and relaxation. The community amenities elevate the living experience, featuring a refreshing pool, rejuvenating spa, pickleball and more, encouraging an active and social lifestyle. This pristine property offers a blend of comfort, style, and luxury, ideal for creating lasting memories. Don't let this dream home pass you by! Many great restuarants and Chandler Fashion Square Mall and other shopping nearby and 25 minutes to Sky Harbor Airport! Perfect as a lock and leave for winter visitors or full time resident with active lifestyles with no yard work! All outdoor landscaping is maintained by the HOA and Water and Garbage are included in the HOA fees! A true gem , it is gorgeous inside!
Listing Agent
West USA Realty Brokerage Phone: 602-402-5330 License #SA514237000 Listed on: 10/29/2025

Home Details
Home Type
- Single Family
Est. Annual Taxes
- $4,854
Year Built
- Built in 2012
Lot Details
- 3,618 Sq Ft Lot
- Cul-De-Sac
- Private Yard
HOA Fees
Parking
- 2 Car Direct Access Garage
- Garage Door Opener
Home Design
- Wood Frame Construction
- Tile Roof
- Stucco
Interior Spaces
- 4,181 Sq Ft Home
- 2-Story Property
- Double Pane Windows
- Solar Screens
- Washer and Dryer Hookup
Kitchen
- Breakfast Bar
- Double Oven
- Gas Cooktop
- Kitchen Island
- Granite Countertops
Flooring
- Wood
- Carpet
- Tile
Bedrooms and Bathrooms
- 5 Bedrooms
- Primary Bedroom on Main
- Two Primary Bathrooms
- Primary Bathroom is a Full Bathroom
- 4.5 Bathrooms
- Dual Vanity Sinks in Primary Bathroom
- Bathtub With Separate Shower Stall
Outdoor Features
- Covered Patio or Porch
Schools
- Chandler Traditional Academy - Independence Elementary School
- Bogle Junior High School
- Hamilton High School
Utilities
- Central Air
- Heating System Uses Natural Gas
- High Speed Internet
- Cable TV Available
Listing and Financial Details
- Tax Lot 29
- Assessor Parcel Number 303-48-857
Community Details
Overview
- Association fees include ground maintenance
- Ocotillo Mgt Cp Association, Phone Number (480) 939-6070
- Ocotillo Association, Phone Number (480) 939-6070
- Association Phone (480) 939-6070
- Built by WOODSIDE HOMES
- Villas At Ocotillo Subdivision, Upgraded Floorplan
- Community Lake
Recreation
- Heated Community Pool
- Community Spa
Additional Features
- Recreation Room
- Gated Community
Map
Home Values in the Area
Average Home Value in this Area
Tax History
| Year | Tax Paid | Tax Assessment Tax Assessment Total Assessment is a certain percentage of the fair market value that is determined by local assessors to be the total taxable value of land and additions on the property. | Land | Improvement |
|---|---|---|---|---|
| 2025 | $5,029 | $53,783 | -- | -- |
| 2024 | $4,854 | $51,222 | -- | -- |
| 2023 | $4,854 | $62,210 | $12,440 | $49,770 |
| 2022 | $4,700 | $54,930 | $10,980 | $43,950 |
| 2021 | $4,831 | $49,910 | $9,980 | $39,930 |
| 2020 | $4,805 | $46,420 | $9,280 | $37,140 |
| 2019 | $4,636 | $44,660 | $8,930 | $35,730 |
| 2018 | $4,504 | $42,380 | $8,470 | $33,910 |
| 2017 | $4,231 | $46,320 | $9,260 | $37,060 |
| 2016 | $4,070 | $45,560 | $9,110 | $36,450 |
| 2015 | $3,919 | $43,030 | $8,600 | $34,430 |
Property History
| Date | Event | Price | List to Sale | Price per Sq Ft |
|---|---|---|---|---|
| 10/29/2025 10/29/25 | For Sale | $1,290,000 | -- | $309 / Sq Ft |
Purchase History
| Date | Type | Sale Price | Title Company |
|---|---|---|---|
| Quit Claim Deed | -- | None Listed On Document | |
| Special Warranty Deed | $412,191 | Security Title Agency | |
| Trustee Deed | $2,402,536 | Old Republic Title Agency |
Mortgage History
| Date | Status | Loan Amount | Loan Type |
|---|---|---|---|
| Previous Owner | $299,522 | New Conventional |
Source: Arizona Regional Multiple Listing Service (ARMLS)
MLS Number: 6933661
APN: 303-48-857
- 1777 W Ocotillo Rd Unit 23
- 1777 W Ocotillo Rd Unit 6
- 1918 W Yellowstone Way
- 1952 W Yellowstone Way
- 1911 W Periwinkle Way
- 1887 W Periwinkle Way
- 1851 W Periwinkle Way
- 2031 W Periwinkle Way
- 2000 W Periwinkle Way
- 2043 W Periwinkle Way
- 2042 W Periwinkle Way
- 1792 W Prescott Dr
- 2068 W Olive Way
- 4463 S Wildflower Place
- 4502 S Wildflower Place
- 3800 S Cantabria Cir Unit 1106
- 3800 S Cantabria Cir Unit 1081
- 2224 W Olive Way
- 985 W Zion Place
- 3864 S Ivy Ct
- 2042 W Periwinkle Way
- 3999 S Dobson Rd
- 2038 W Olive Way
- 4462 S Wildflower Place
- 3800 S Cantabria Cir Unit 1093
- 3800 S Cantabria Cir Unit 1040
- 4050 S Thistle Dr
- 4683 S Oleander Dr
- 3924 S Hollyhock Place
- 1741 W Bartlett Way
- 4077 S Sabrina Dr Unit 58
- 4077 S Sabrina Dr Unit 30
- 9757 E Tranquility Way
- 1471 W Bartlett Way
- 4953 S Moss Dr
- 3670 S Heath Way
- 770 W Aloe Place
- 10060 E Emerald Dr
- 3210 S Cascade Place
- 9637 E Sundune Dr
