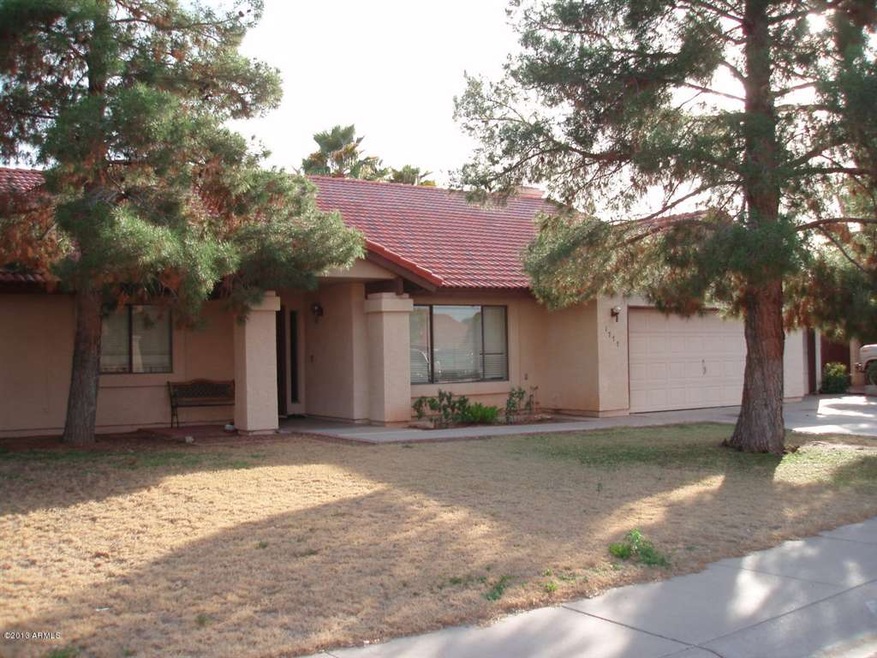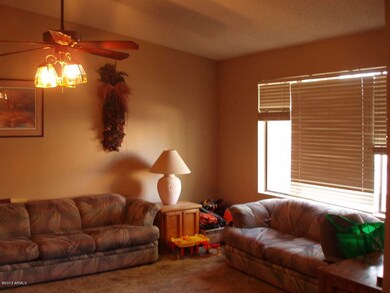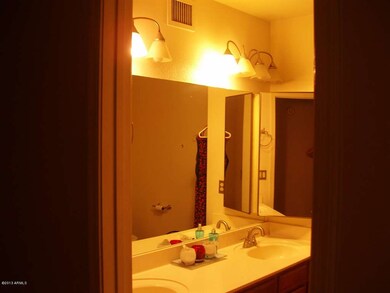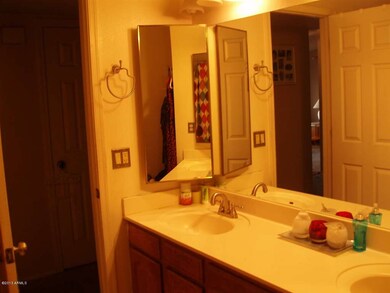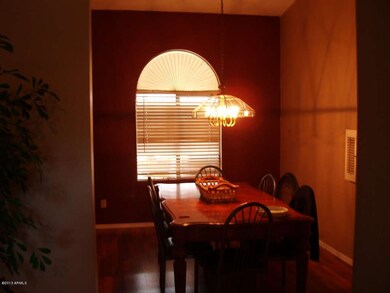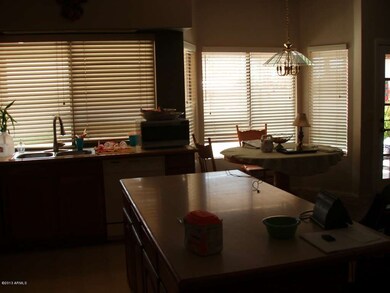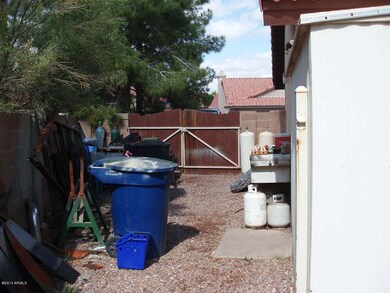
1777 W Tyson St Chandler, AZ 85224
Central Ridge NeighborhoodHighlights
- RV Gated
- 0.23 Acre Lot
- Covered patio or porch
- Andersen Junior High School Rated A-
- Community Lake
- Walk-In Closet
About This Home
As of July 2020This is an adorable home in a lovely neighborhood. Kind of takes you back to a quieter time, nostalgic & sweet. 4 bedroom, 2 bath, den, family room, & formal dining all on a great street with beautiful homes AND a 3 car garage! The back yard has a sunken BBQ/fire pit area that will be enjoyed and there are numerous shade trees. A little work needed but will not last.
Last Agent to Sell the Property
Laura Fuentes
Conway Real Estate License #SA638673000 Listed on: 03/04/2013
Co-Listed By
Matthew Coates
Connect Realty.com Inc. License #SA583776000
Home Details
Home Type
- Single Family
Est. Annual Taxes
- $1,607
Year Built
- Built in 1988
Lot Details
- 10,148 Sq Ft Lot
- Block Wall Fence
- Front Yard Sprinklers
- Grass Covered Lot
Parking
- 3 Car Garage
- RV Gated
Home Design
- Wood Frame Construction
- Tile Roof
- Stucco
Interior Spaces
- 2,549 Sq Ft Home
- 1-Story Property
- Ceiling Fan
- Family Room with Fireplace
Kitchen
- Dishwasher
- Kitchen Island
Flooring
- Carpet
- Laminate
- Tile
Bedrooms and Bathrooms
- 4 Bedrooms
- Walk-In Closet
- Primary Bathroom is a Full Bathroom
- 2.5 Bathrooms
- Bathtub With Separate Shower Stall
Laundry
- Laundry in unit
- Washer and Dryer Hookup
Outdoor Features
- Covered patio or porch
- Fire Pit
- Outdoor Storage
Schools
- John M Andersen Elementary Middle School
Utilities
- Refrigerated Cooling System
- Heating Available
- High Speed Internet
- Cable TV Available
Listing and Financial Details
- Tax Lot 117
- Assessor Parcel Number 302-74-206
Community Details
Overview
- Property has a Home Owners Association
- Rossmoor & Graham Association, Phone Number (480) 551-4300
- Built by Medallion
- Southern Meadows Subdivision
- Community Lake
Recreation
- Bike Trail
Ownership History
Purchase Details
Home Financials for this Owner
Home Financials are based on the most recent Mortgage that was taken out on this home.Purchase Details
Home Financials for this Owner
Home Financials are based on the most recent Mortgage that was taken out on this home.Purchase Details
Home Financials for this Owner
Home Financials are based on the most recent Mortgage that was taken out on this home.Purchase Details
Similar Homes in the area
Home Values in the Area
Average Home Value in this Area
Purchase History
| Date | Type | Sale Price | Title Company |
|---|---|---|---|
| Warranty Deed | $490,000 | Millennium Title Agency | |
| Warranty Deed | $333,000 | Magnus Title Agency | |
| Cash Sale Deed | $227,000 | Magnus Title Agency | |
| Interfamily Deed Transfer | -- | -- |
Mortgage History
| Date | Status | Loan Amount | Loan Type |
|---|---|---|---|
| Open | $50,000 | Credit Line Revolving | |
| Open | $480,810 | VA | |
| Previous Owner | $313,500 | New Conventional | |
| Previous Owner | $316,350 | New Conventional | |
| Previous Owner | $175,000 | Unknown | |
| Previous Owner | $250,250 | Unknown |
Property History
| Date | Event | Price | Change | Sq Ft Price |
|---|---|---|---|---|
| 07/31/2020 07/31/20 | Sold | $490,000 | 0.0% | $201 / Sq Ft |
| 06/19/2020 06/19/20 | For Sale | $489,900 | +47.1% | $201 / Sq Ft |
| 12/31/2013 12/31/13 | Sold | $333,000 | +0.9% | $131 / Sq Ft |
| 11/30/2013 11/30/13 | Pending | -- | -- | -- |
| 11/28/2013 11/28/13 | For Sale | $329,900 | +45.3% | $129 / Sq Ft |
| 09/30/2013 09/30/13 | Sold | $227,000 | +0.9% | $89 / Sq Ft |
| 08/08/2013 08/08/13 | Price Changed | $225,000 | 0.0% | $88 / Sq Ft |
| 07/17/2013 07/17/13 | Pending | -- | -- | -- |
| 07/16/2013 07/16/13 | For Sale | $225,000 | 0.0% | $88 / Sq Ft |
| 07/12/2013 07/12/13 | Price Changed | $225,000 | 0.0% | $88 / Sq Ft |
| 03/06/2013 03/06/13 | Pending | -- | -- | -- |
| 03/06/2013 03/06/13 | For Sale | $225,000 | -0.9% | $88 / Sq Ft |
| 03/05/2013 03/05/13 | Off Market | $227,000 | -- | -- |
| 03/04/2013 03/04/13 | For Sale | $225,000 | -- | $88 / Sq Ft |
Tax History Compared to Growth
Tax History
| Year | Tax Paid | Tax Assessment Tax Assessment Total Assessment is a certain percentage of the fair market value that is determined by local assessors to be the total taxable value of land and additions on the property. | Land | Improvement |
|---|---|---|---|---|
| 2025 | $2,248 | $29,255 | -- | -- |
| 2024 | $2,201 | $27,862 | -- | -- |
| 2023 | $2,201 | $49,780 | $9,950 | $39,830 |
| 2022 | $2,124 | $38,000 | $7,600 | $30,400 |
| 2021 | $2,226 | $34,580 | $6,910 | $27,670 |
| 2020 | $2,216 | $32,620 | $6,520 | $26,100 |
| 2019 | $2,131 | $31,820 | $6,360 | $25,460 |
| 2018 | $2,064 | $27,200 | $5,440 | $21,760 |
| 2017 | $1,924 | $26,080 | $5,210 | $20,870 |
| 2016 | $1,853 | $26,930 | $5,380 | $21,550 |
| 2015 | $1,796 | $22,250 | $4,450 | $17,800 |
Agents Affiliated with this Home
-

Seller's Agent in 2020
Rachel Krill
Real Broker
(928) 246-4714
228 Total Sales
-

Buyer's Agent in 2020
Brook Wiggins
Valor Realty
(520) 471-3753
1 in this area
141 Total Sales
-

Seller's Agent in 2013
Lou-Ann Abraham-Gross
My Home Group
16 Total Sales
-
L
Seller's Agent in 2013
Laura Fuentes
Conway Real Estate
-
M
Seller Co-Listing Agent in 2013
Matthew Coates
Connect Realty.com Inc.
-
L
Buyer's Agent in 2013
Laura Kraft
Trading Places Real Estate, L.L.C.
Map
Source: Arizona Regional Multiple Listing Service (ARMLS)
MLS Number: 4899014
APN: 302-74-206
- 401 N Cholla St
- 333 N Pennington Dr Unit 22
- 333 N Pennington Dr Unit 55
- 333 N Pennington Dr Unit 15
- 700 N Dobson Rd Unit 16
- 700 N Dobson Rd Unit 34
- 1723 W Mercury Way
- 1263 W Del Rio St
- 1592 W Shannon Ct
- 1334 W Linda Ln
- 2130 W Cindy St
- 1582 W Chicago St
- 1825 W Ray Rd Unit 2107
- 1825 W Ray Rd Unit 1148
- 1825 W Ray Rd Unit 1054
- 1825 W Ray Rd Unit 1083
- 1825 W Ray Rd Unit 1008
- 1825 W Ray Rd Unit 2082
- 1825 W Ray Rd Unit 1070
- 1825 W Ray Rd Unit 1134
