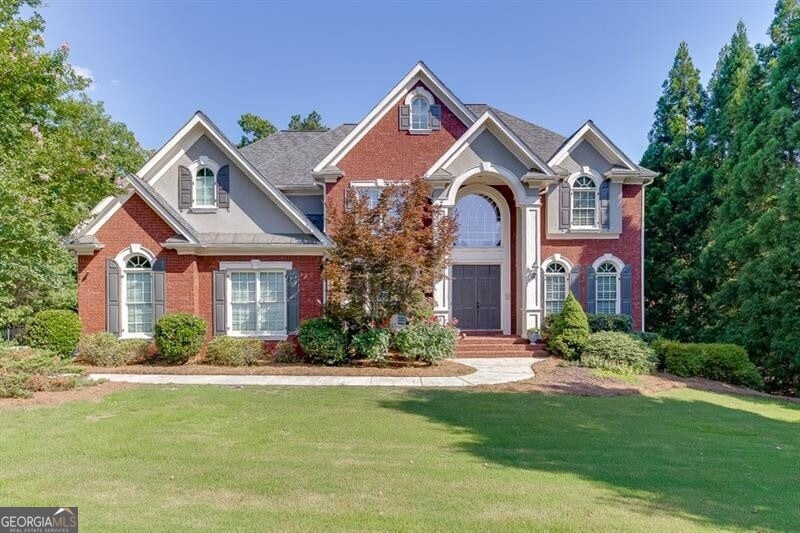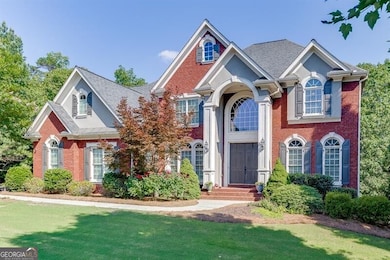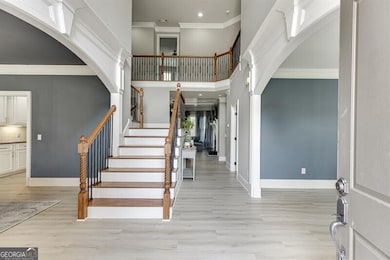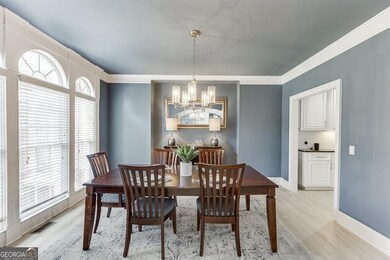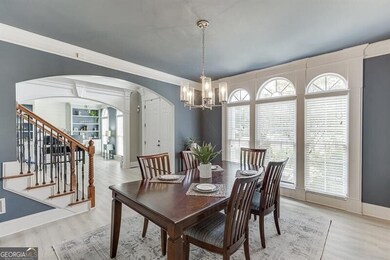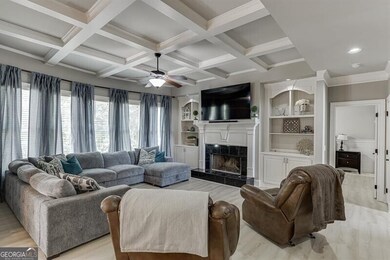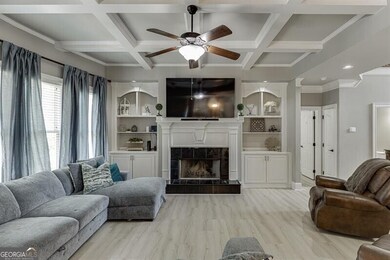
$850,000
- 6 Beds
- 4.5 Baths
- 6,003 Sq Ft
- 3480 Indian Shoals Rd
- Dacula, GA
This remarkable four-sided brick estate is an entertainer’s dream, set on 2.78 private, gated—a rare combination of privacy, flexibility, and value. Fully fenced and thoughtfully designed for indoor-outdoor living, the property offers level, usable land perfect for farm animals like chickens, goats, or horses, with plenty of space for gardening, future outbuildings, or hobby farming. The outdoor
Mindy Cintron Keller Williams Realty Community Partners
