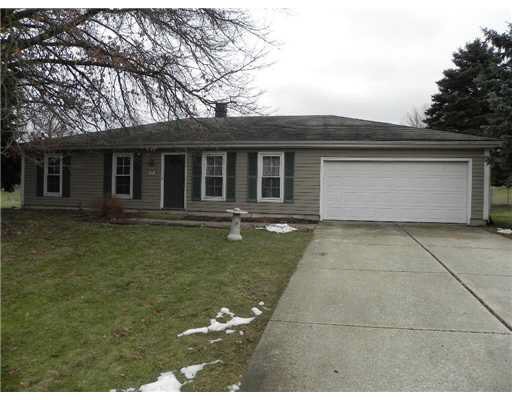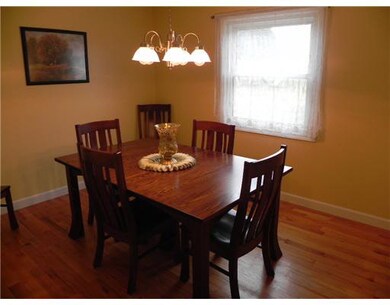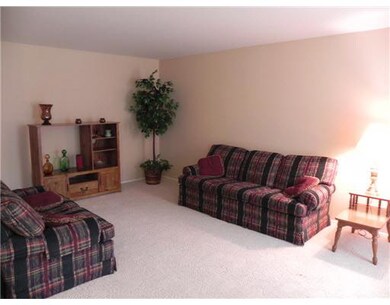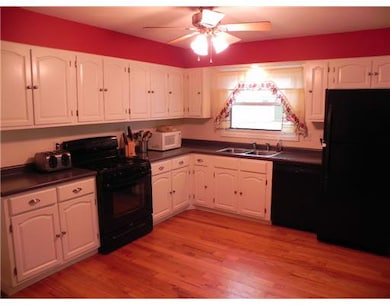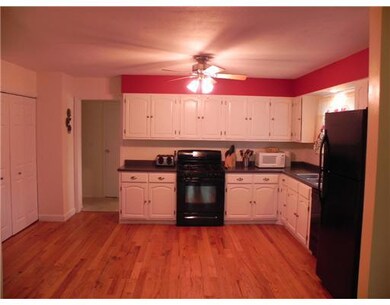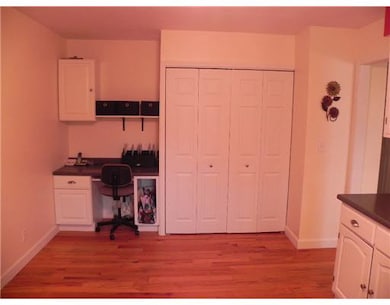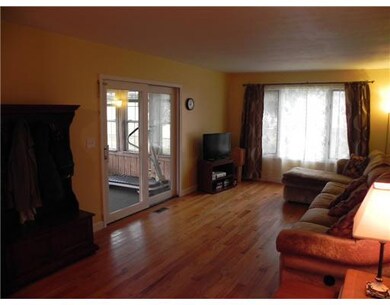
17774 Hartman St South Bend, IN 46614
Highlights
- Wood Flooring
- Formal Dining Room
- 2 Car Attached Garage
- Meadow's Edge Elementary School Rated A-
- Enclosed patio or porch
- Eat-In Kitchen
About This Home
As of October 2024COUNTRY LIVING ON A DOUBLE LOT IN PHM SCHOOL SYSTEM! UPDATED RANCH WITH 4 BEDROOMS AND 2 FULLS BATHS. EXCELLENT LOCATION OFF IRONWOOD. KITCHEN OPENS TO FAMILY ROOM AND FEATURES NEWER APPLIANCES, PLANNING DESK & PANTRY. BEAUTIFUL HARDWOOD FLOORS. FORMAL DINING ROOM. ALL NEWER WINDOWS. 3 SEASON ROOM. NEWER CARPET AND CERAMIC TILE. SPACIOUS ROOMS THROUGHOUT. HUGE FENCED BACKYARD WITH 2 SHEDS. TOTALLY UPDATED AND MOVE IN READY! Less than 1 Acre
Last Agent to Sell the Property
Coldwell Banker Real Estate Group Listed on: 03/12/2013

Co-Listed By
Christina Keenan
Coldwell Banker Real Estate Group
Home Details
Home Type
- Single Family
Est. Annual Taxes
- $765
Year Built
- Built in 1969
Lot Details
- Lot Dimensions are 180x145
- Property is Fully Fenced
- Level Lot
Parking
- 2 Car Attached Garage
- Garage Door Opener
Home Design
- Vinyl Construction Material
Interior Spaces
- 1,680 Sq Ft Home
- 1-Story Property
- Ceiling Fan
- Formal Dining Room
- Crawl Space
- Laundry on main level
Kitchen
- Eat-In Kitchen
- Disposal
Flooring
- Wood
- Carpet
- Tile
- Vinyl
Bedrooms and Bathrooms
- 4 Bedrooms
- En-Suite Primary Bedroom
- 2 Full Bathrooms
Outdoor Features
- Enclosed patio or porch
- Shed
Schools
- Meadows Edge Elementary School
- Grissom Middle School
- Penn High School
Utilities
- Forced Air Heating and Cooling System
- Heating System Uses Gas
- Well
- Septic System
- Cable TV Available
Community Details
- Highview Subdivision
Listing and Financial Details
- Assessor Parcel Number 14-1167-6269
Ownership History
Purchase Details
Home Financials for this Owner
Home Financials are based on the most recent Mortgage that was taken out on this home.Purchase Details
Home Financials for this Owner
Home Financials are based on the most recent Mortgage that was taken out on this home.Similar Homes in the area
Home Values in the Area
Average Home Value in this Area
Purchase History
| Date | Type | Sale Price | Title Company |
|---|---|---|---|
| Warranty Deed | $199,900 | Meridian Title | |
| Warranty Deed | -- | -- |
Mortgage History
| Date | Status | Loan Amount | Loan Type |
|---|---|---|---|
| Open | $159,920 | New Conventional | |
| Previous Owner | $115,371 | FHA | |
| Previous Owner | $104,802 | FHA | |
| Previous Owner | $125,307 | Unknown |
Property History
| Date | Event | Price | Change | Sq Ft Price |
|---|---|---|---|---|
| 10/18/2024 10/18/24 | Sold | $199,900 | 0.0% | $119 / Sq Ft |
| 09/19/2024 09/19/24 | Pending | -- | -- | -- |
| 09/13/2024 09/13/24 | For Sale | $199,900 | +70.1% | $119 / Sq Ft |
| 05/17/2013 05/17/13 | Sold | $117,500 | -2.0% | $70 / Sq Ft |
| 04/06/2013 04/06/13 | Pending | -- | -- | -- |
| 03/12/2013 03/12/13 | For Sale | $119,900 | -- | $71 / Sq Ft |
Tax History Compared to Growth
Tax History
| Year | Tax Paid | Tax Assessment Tax Assessment Total Assessment is a certain percentage of the fair market value that is determined by local assessors to be the total taxable value of land and additions on the property. | Land | Improvement |
|---|---|---|---|---|
| 2024 | $1,394 | $179,400 | $56,300 | $123,100 |
| 2023 | $1,351 | $180,300 | $56,200 | $124,100 |
| 2022 | $1,531 | $180,300 | $56,200 | $124,100 |
| 2021 | $914 | $120,000 | $21,600 | $98,400 |
| 2020 | $932 | $123,100 | $22,100 | $101,000 |
| 2019 | $1,071 | $134,000 | $22,400 | $111,600 |
| 2018 | $810 | $115,300 | $19,000 | $96,300 |
| 2017 | $804 | $112,600 | $19,000 | $93,600 |
| 2016 | $834 | $112,800 | $19,000 | $93,800 |
| 2014 | $923 | $117,700 | $19,000 | $98,700 |
Agents Affiliated with this Home
-

Seller's Agent in 2024
Kimberly Murrell
McKinnies Realty, LLC
(574) 276-4275
125 Total Sales
-
A
Seller Co-Listing Agent in 2024
Amy Sheckler
McKinnies Realty, LLC
(574) 271-3440
6 Total Sales
-
S
Buyer's Agent in 2024
Stephen Seitz
Stone House Group LLC
(630) 441-8609
30 Total Sales
-

Seller's Agent in 2013
Amanda Hagen
Coldwell Banker Real Estate Group
(574) 274-5313
62 Total Sales
-
C
Seller Co-Listing Agent in 2013
Christina Keenan
Coldwell Banker Real Estate Group
-

Buyer's Agent in 2013
Diane Bennett
Inspired Homes Indiana
(574) 968-4236
51 Total Sales
Map
Source: Indiana Regional MLS
MLS Number: 650296
APN: 71-09-29-378-003.000-031
- 17746 Hartman St
- 5228 Essington St
- 1983 Greenock St
- 17833 Bromley Chase
- 4829 Kintyre Dr
- 60506 Woodstock Dr
- 5725 Deer Hollow Dr
- 17373 Battles Rd
- 4919 York Rd
- 4202 Sampson St
- 1932 Hampstead Ct
- 1533 E Ireland Rd
- 4628 York Rd
- 1850 Saint Michaels Ct
- 5717 Bayswater Place
- 1726 Georgian Dr
- 5722 S Bridgeton Ln
- 4615 York Rd
- 1906 Somersworth Dr
- 4909 Selkirk Dr
