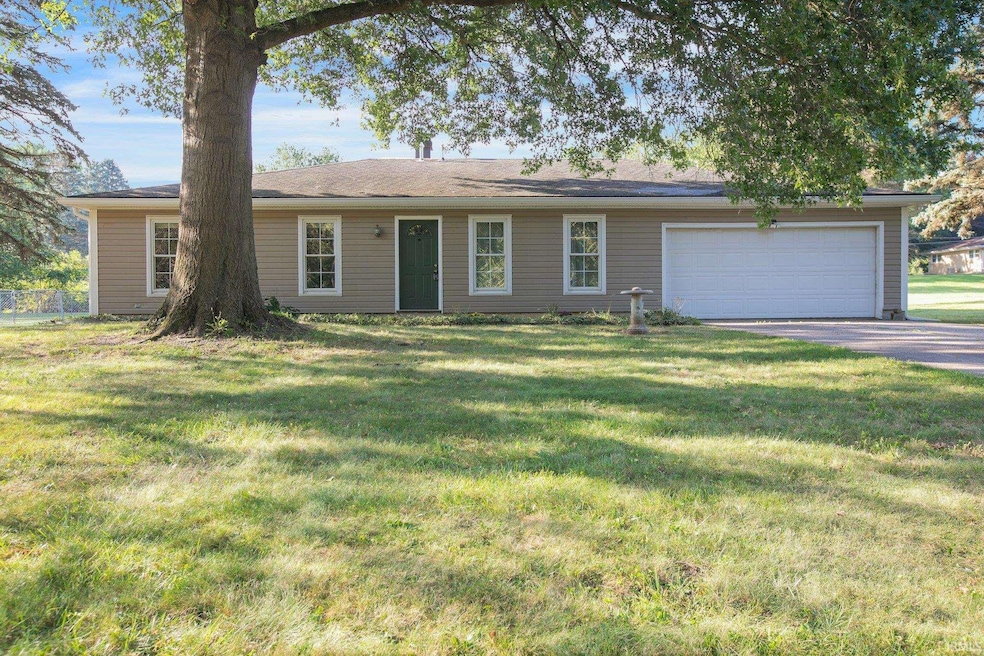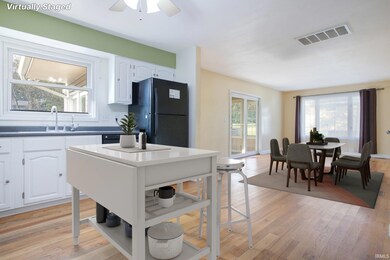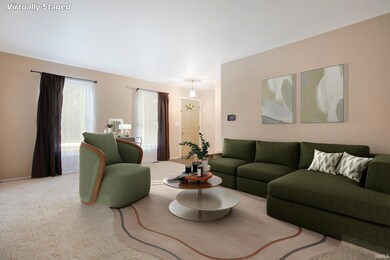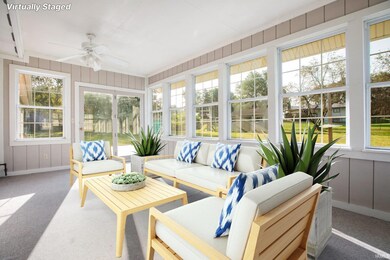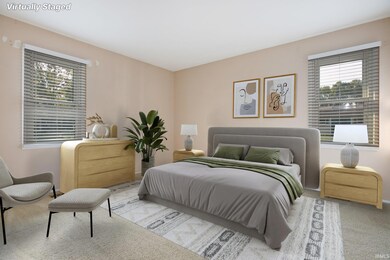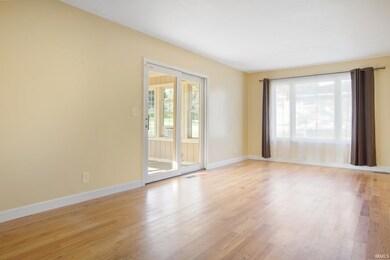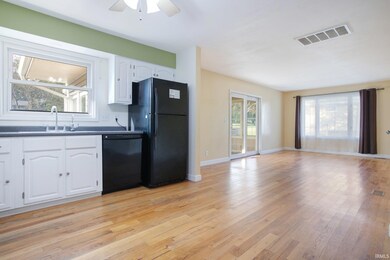
17774 Hartman St South Bend, IN 46614
Highlights
- Primary Bedroom Suite
- Ranch Style House
- 2 Car Attached Garage
- Meadow's Edge Elementary School Rated A-
- Wood Flooring
- Eat-In Kitchen
About This Home
As of October 2024Welcome to your dream home! Nestled on a quiet street in the desirable PHM school district, this well-maintained 4-bedroom, 2-bathroom ranch offers comfort, convenience, and peace of mind. Step inside to discover a spacious and inviting layout, perfect for both relaxing and entertaining. The home features a new tankless water heater installed in February 2024, ensuring endless hot water and energy efficiency. The HVAC system, updated in 2015, has been meticulously maintained with regular seasonal tune-ups, complemented by a brand-new digital thermostat for ultimate comfort and control. Outside, enjoy the benefits of new seamless gutters with a leaf guard, installed in June 2024 – perfect for worry-free maintenance. Sip some tea or coffee in the comfort of the large fenced in backyard. The property is equipped with a well and septic system that has been regularly maintained to ensure top performance. Located just minutes from local amenities, parks, and top-rated PHM schools, this home offers the perfect blend of tranquility and convenience. Don’t miss out on this opportunity to make it your own! Schedule your private showing today and experience everything this delightful property has to offer!
Last Agent to Sell the Property
McKinnies Realty, LLC Brokerage Phone: 574-276-4275 Listed on: 09/13/2024

Home Details
Home Type
- Single Family
Est. Annual Taxes
- $1,394
Year Built
- Built in 1969
Lot Details
- 0.5 Acre Lot
- Lot Dimensions are 145x180
- Chain Link Fence
- Level Lot
Parking
- 2 Car Attached Garage
- Garage Door Opener
- Driveway
Home Design
- Ranch Style House
- Slab Foundation
- Shingle Roof
- Vinyl Construction Material
Interior Spaces
- 1,680 Sq Ft Home
- Ceiling Fan
- Fire and Smoke Detector
- Eat-In Kitchen
- Laundry on main level
Flooring
- Wood
- Carpet
- Tile
Bedrooms and Bathrooms
- 4 Bedrooms
- Primary Bedroom Suite
- 2 Full Bathrooms
Attic
- Storage In Attic
- Pull Down Stairs to Attic
Schools
- Meadows Edge Elementary School
- Grissom Middle School
- Penn High School
Utilities
- Central Air
- Window Unit Cooling System
- High-Efficiency Furnace
- Heating System Uses Gas
- Private Company Owned Well
- Well
- ENERGY STAR Qualified Water Heater
- Septic System
Additional Features
- Energy-Efficient HVAC
- Suburban Location
Listing and Financial Details
- Assessor Parcel Number 71-09-29-378-003.000-031
Ownership History
Purchase Details
Home Financials for this Owner
Home Financials are based on the most recent Mortgage that was taken out on this home.Purchase Details
Home Financials for this Owner
Home Financials are based on the most recent Mortgage that was taken out on this home.Similar Homes in South Bend, IN
Home Values in the Area
Average Home Value in this Area
Purchase History
| Date | Type | Sale Price | Title Company |
|---|---|---|---|
| Warranty Deed | $199,900 | Meridian Title | |
| Warranty Deed | -- | -- |
Mortgage History
| Date | Status | Loan Amount | Loan Type |
|---|---|---|---|
| Open | $159,920 | New Conventional | |
| Previous Owner | $115,371 | FHA | |
| Previous Owner | $104,802 | FHA | |
| Previous Owner | $125,307 | Unknown |
Property History
| Date | Event | Price | Change | Sq Ft Price |
|---|---|---|---|---|
| 10/18/2024 10/18/24 | Sold | $199,900 | 0.0% | $119 / Sq Ft |
| 09/19/2024 09/19/24 | Pending | -- | -- | -- |
| 09/13/2024 09/13/24 | For Sale | $199,900 | +70.1% | $119 / Sq Ft |
| 05/17/2013 05/17/13 | Sold | $117,500 | -2.0% | $70 / Sq Ft |
| 04/06/2013 04/06/13 | Pending | -- | -- | -- |
| 03/12/2013 03/12/13 | For Sale | $119,900 | -- | $71 / Sq Ft |
Tax History Compared to Growth
Tax History
| Year | Tax Paid | Tax Assessment Tax Assessment Total Assessment is a certain percentage of the fair market value that is determined by local assessors to be the total taxable value of land and additions on the property. | Land | Improvement |
|---|---|---|---|---|
| 2024 | $1,394 | $179,400 | $56,300 | $123,100 |
| 2023 | $1,351 | $180,300 | $56,200 | $124,100 |
| 2022 | $1,531 | $180,300 | $56,200 | $124,100 |
| 2021 | $914 | $120,000 | $21,600 | $98,400 |
| 2020 | $932 | $123,100 | $22,100 | $101,000 |
| 2019 | $1,071 | $134,000 | $22,400 | $111,600 |
| 2018 | $810 | $115,300 | $19,000 | $96,300 |
| 2017 | $804 | $112,600 | $19,000 | $93,600 |
| 2016 | $834 | $112,800 | $19,000 | $93,800 |
| 2014 | $923 | $117,700 | $19,000 | $98,700 |
Agents Affiliated with this Home
-
K
Seller's Agent in 2024
Kimberly Murrell
McKinnies Realty, LLC
-
A
Seller Co-Listing Agent in 2024
Amy Sheckler
McKinnies Realty, LLC
-
S
Buyer's Agent in 2024
Stephen Seitz
Stone House Group LLC
-
A
Seller's Agent in 2013
Amanda Hagen
Coldwell Banker Real Estate Group
-
C
Seller Co-Listing Agent in 2013
Christina Keenan
Coldwell Banker Real Estate Group
-
D
Buyer's Agent in 2013
Diane Bennett
Inspired Homes Indiana
Map
Source: Indiana Regional MLS
MLS Number: 202435505
APN: 71-09-29-378-003.000-031
- 17746 Hartman St
- 5228 Essington St
- 1983 Greenock St
- 17833 Bromley Chase
- 4829 Kintyre Dr
- 60506 Woodstock Dr
- 5725 Deer Hollow Dr
- 17373 Battles Rd
- 4919 York Rd
- 4202 Sampson St
- 1932 Hampstead Ct
- 1533 E Ireland Rd
- 4628 York Rd
- 1850 Saint Michaels Ct
- 5717 Bayswater Place
- 1726 Georgian Dr
- 5722 S Bridgeton Ln
- 4615 York Rd
- 1906 Somersworth Dr
- 4909 Selkirk Dr
