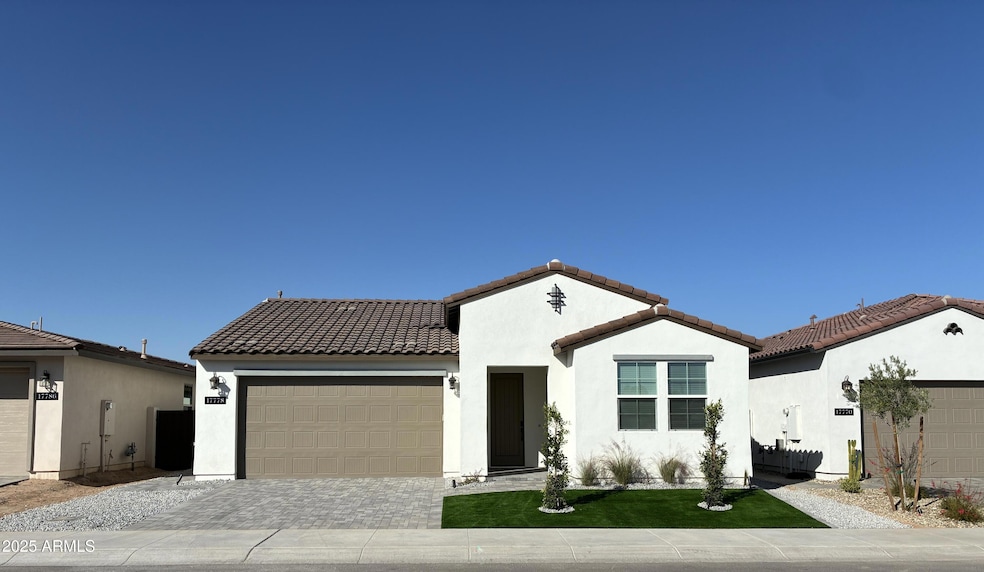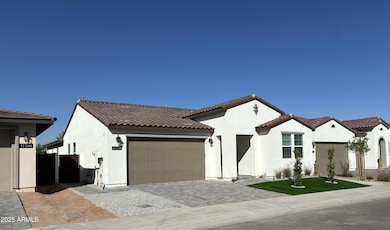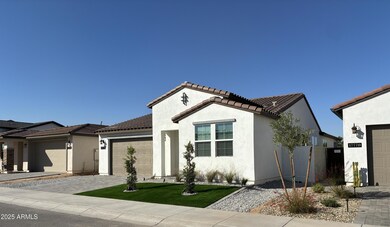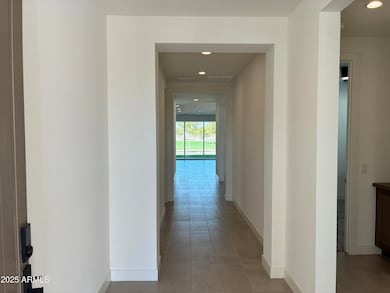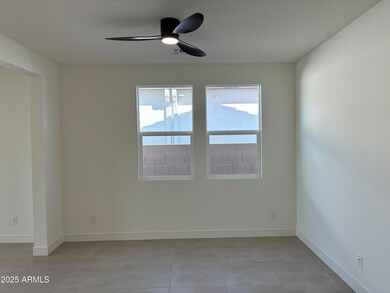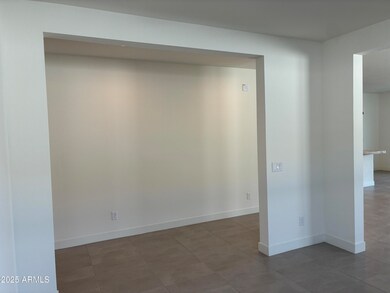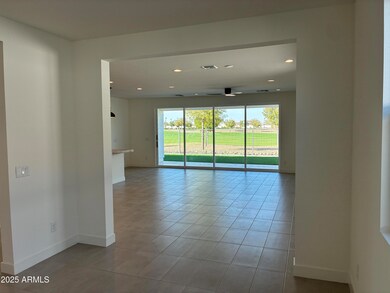17778 W Crawfordsville Dr Surprise, AZ 85388
Highlights
- On Golf Course
- Fitness Center
- Community Lake
- Sonoran Heights Middle School Rated A-
- Gated with Attendant
- Clubhouse
About This Home
Luxury rental on the golf course, in the elite community of Sterling Grove!! This brand new 4 bed, 3.5 bath, plus den features an open floor plan with soaring ceilings, abundant natural light, and a chef's kitchen with quartz countertops, stainless steel appliances, and a large island. The primary suite includes double sinks, designer tile shower, and large walk-in closet. Tons of designer finishes add a contemporary touch throughout this beautiful home. Guest bedroom with en-suite bath, perfect for overnight visitors! 3rd and 4th bedrooms share a jack and jill bath and have lots of closet space. Outside, enjoy a private backyard with covered patio and low-maintenance landscaping. Located in a gated community, residents have including pools, access to restaurants, spa, tennis and pickleball courts, and gym. Conveniently near Prasada Gateway shopping, dining, and Loop 303. You will love this home and community!
Home Details
Home Type
- Single Family
Est. Annual Taxes
- $270
Year Built
- Built in 2025
Lot Details
- 5,500 Sq Ft Lot
- On Golf Course
- Desert faces the front and back of the property
- Wrought Iron Fence
- Block Wall Fence
- Artificial Turf
Parking
- 2 Car Direct Access Garage
Home Design
- Spanish Architecture
- Wood Frame Construction
- Tile Roof
- Stucco
Interior Spaces
- 2,223 Sq Ft Home
- 1-Story Property
- Ceiling Fan
Kitchen
- Gas Cooktop
- Built-In Microwave
- Kitchen Island
Flooring
- Carpet
- Tile
Bedrooms and Bathrooms
- 4 Bedrooms
- 3.5 Bathrooms
- Double Vanity
Laundry
- Laundry in unit
- Stacked Washer and Dryer
Outdoor Features
- Covered Patio or Porch
Schools
- Mountain View Elementary And Middle School
- Shadow Ridge High School
Utilities
- Central Air
- Heating System Uses Natural Gas
- High Speed Internet
- Cable TV Available
Listing and Financial Details
- Property Available on 11/21/25
- $150 Move-In Fee
- 12-Month Minimum Lease Term
- Tax Lot 1655
- Assessor Parcel Number 502-13-963
Community Details
Overview
- Property has a Home Owners Association
- Sterling Grove HOA, Phone Number (480) 921-7500
- Built by Toll
- Toll At Prasada Unit G Phase 3 Subdivision, Carlyle Floorplan
- Community Lake
Amenities
- Clubhouse
- Theater or Screening Room
- Recreation Room
Recreation
- Golf Course Community
- Tennis Courts
- Pickleball Courts
- Fitness Center
- Heated Community Pool
- Fenced Community Pool
- Community Spa
- Bike Trail
Security
- Gated with Attendant
Map
Source: Arizona Regional Multiple Listing Service (ARMLS)
MLS Number: 6948402
APN: 502-13-963
- 17767 W Crawfordsville Dr
- 17625 W Crawfordsville Dr
- 11078 N Folsom St
- 17629 W Middlebury St
- 17633 W Middlebury St
- 11095 N Folsom St
- 17766 W Brown St
- 17778 W Brown St
- 17443 W Carlisle Dr
- 17795 W Brown St
- 17771 W Brown St
- 10303 N 175th Ave
- 10005 N 177th Dr
- 17407 W Auburn St
- 17405 W Carlisle Dr
- 9982 N 177th Ave
- 17400 W Auburn St
- 9981 N 177th Dr
- 9969 N 177th Dr
- 17387 W Carlisle Dr
- 10862 N Brownsville Ln
- 17673 W Whitefish Dr
- 10018 N 177th Ave
- 17715 W Turquoise Ave
- 11300 N Casa Dega Dr Unit 1033
- 11300 N Casa Dega Dr Unit 1078
- 11300 N Casa Dega Dr Unit 1061
- 10921 N Blakely St
- 17235 W Edinburg St
- 18348 W Cheryl Dr
- 17141 W Middlebury St
- 17168 W Rocklin St
- 17712 W Sanna St
- 11533 N Luckenbach St
- 9117 N 181st Ave Unit 13
- 18138 W Sanna St
- 17449 W Eva St
- 17137 Puget Ave
- 16834 W Hope Dr
- 18433 W Sunnyslope Ln
