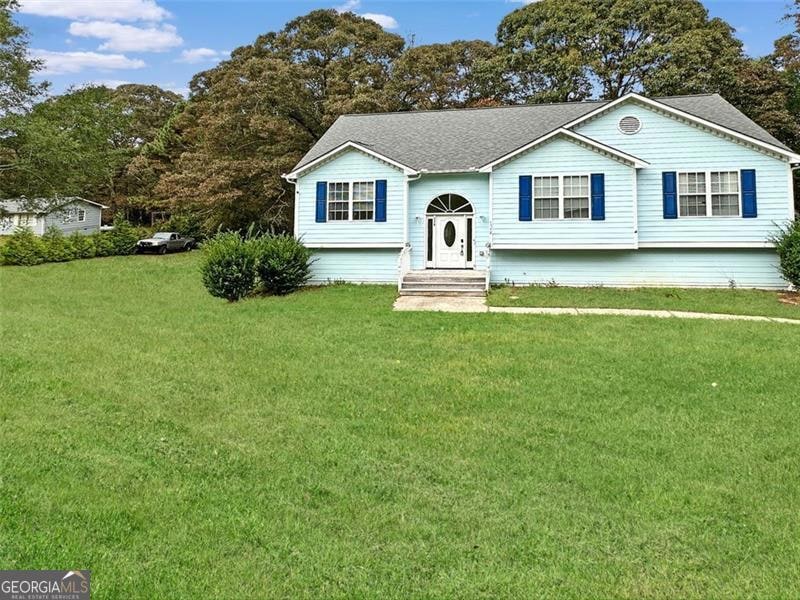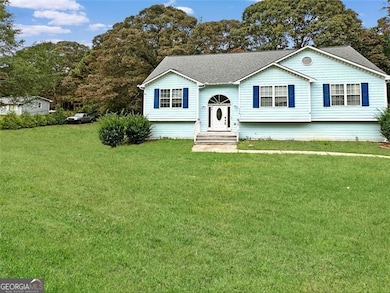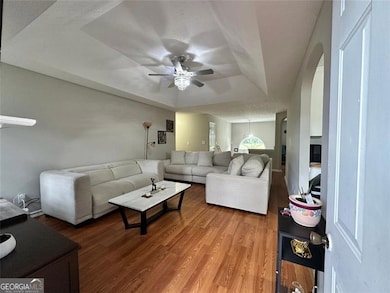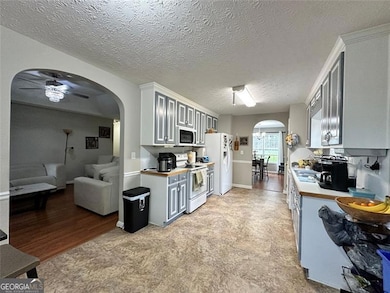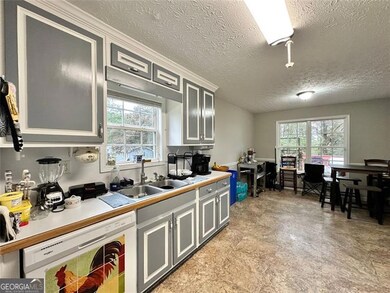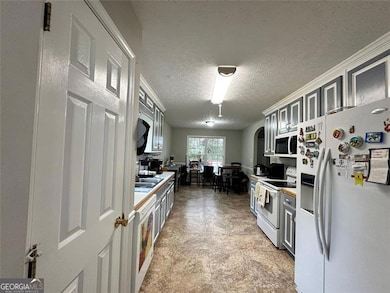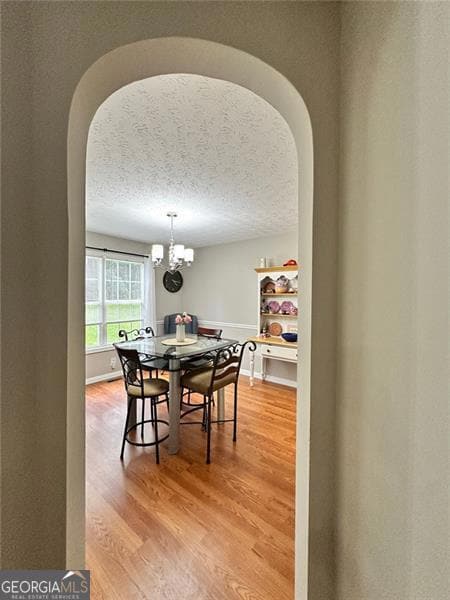1778 N Round Rd Lawrenceville, GA 30045
Estimated payment $2,149/month
Highlights
- 0.64 Acre Lot
- Deck
- Vaulted Ceiling
- Starling Elementary School Rated A
- Private Lot
- Traditional Architecture
About This Home
INVESTOR SPECIAL!! SHORT SALE, SHORT SALE, SHORT SALE!! Welcome to 1778 North Round Road, a fantastic chance to secure a spacious home just minutes from downtown Lawrenceville with No HOA. This property features four bedrooms and three bathrooms, offering plenty of flexibility for families, guests, or investment potential. Step inside to an inviting open floor plan designed for comfortable everyday living. The home also includes a large storage room in the garage-perfect for a workshop, hobby space, or additional storage needs. A standout feature of this property is the terrace level, which includes a full kitchen, full bathroom, and a private entrance. It's an excellent setup for generating extra income-live upstairs and rent out the terrace level, or use it as an in-law suite, guest space, or home office. Outside, enjoy time on the expansive deck, ideal for summer cookouts, gatherings, or relaxing evenings outdoors. Conveniently located near shopping, dining, and highly rated schools, this home offers both accessibility and a peaceful neighborhood feel. Whether you're an investor or a buyer looking for value, this is an opportunity you don't want to miss. Schedule your showing today and discover the potential this property has to offer!
Listing Agent
Atlanta Communities Brokerage Phone: 1706239973 License #371434 Listed on: 11/14/2025

Home Details
Home Type
- Single Family
Est. Annual Taxes
- $4,230
Year Built
- Built in 2001
Lot Details
- 0.64 Acre Lot
- Kennel or Dog Run
- Private Lot
- Level Lot
Home Design
- Traditional Architecture
- Composition Roof
Interior Spaces
- Multi-Level Property
- Vaulted Ceiling
- Ceiling Fan
- Gas Log Fireplace
- Family Room
- Breakfast Room
- Home Office
- Home Gym
Kitchen
- Microwave
- Dishwasher
- Disposal
Flooring
- Laminate
- Tile
- Vinyl
Bedrooms and Bathrooms
- Walk-In Closet
- Double Vanity
Finished Basement
- Basement Fills Entire Space Under The House
- Interior and Exterior Basement Entry
- Finished Basement Bathroom
- Laundry in Basement
- Natural lighting in basement
Parking
- 4 Car Garage
- Parking Storage or Cabinetry
Outdoor Features
- Deck
- Separate Outdoor Workshop
Schools
- Starling Elementary School
- Couch Middle School
- Grayson High School
Utilities
- Forced Air Heating and Cooling System
- Heating System Uses Natural Gas
- Electric Water Heater
- Septic Tank
Community Details
- No Home Owners Association
Map
Home Values in the Area
Average Home Value in this Area
Tax History
| Year | Tax Paid | Tax Assessment Tax Assessment Total Assessment is a certain percentage of the fair market value that is determined by local assessors to be the total taxable value of land and additions on the property. | Land | Improvement |
|---|---|---|---|---|
| 2025 | $6,123 | $162,480 | $26,120 | $136,360 |
| 2024 | $4,230 | $146,640 | $26,120 | $120,520 |
| 2023 | $4,230 | $163,360 | $27,280 | $136,080 |
| 2022 | $4,069 | $140,920 | $23,200 | $117,720 |
| 2021 | $3,261 | $99,680 | $20,000 | $79,680 |
| 2020 | $3,159 | $93,960 | $16,800 | $77,160 |
| 2019 | $3,071 | $93,960 | $16,800 | $77,160 |
| 2018 | $2,801 | $81,440 | $13,600 | $67,840 |
| 2016 | $2,520 | $67,520 | $12,000 | $55,520 |
| 2015 | $2,384 | $62,760 | $10,400 | $52,360 |
| 2014 | -- | $58,240 | $8,000 | $50,240 |
Property History
| Date | Event | Price | List to Sale | Price per Sq Ft | Prior Sale |
|---|---|---|---|---|---|
| 11/21/2025 11/21/25 | Price Changed | $340,000 | -2.9% | -- | |
| 11/14/2025 11/14/25 | For Sale | $350,000 | -2.8% | -- | |
| 12/13/2024 12/13/24 | Sold | $360,000 | 0.0% | $161 / Sq Ft | View Prior Sale |
| 11/22/2024 11/22/24 | Pending | -- | -- | -- | |
| 11/13/2024 11/13/24 | Price Changed | $360,000 | -1.4% | $161 / Sq Ft | |
| 11/04/2024 11/04/24 | Price Changed | $365,000 | -3.9% | $163 / Sq Ft | |
| 10/18/2024 10/18/24 | Price Changed | $380,000 | -2.6% | $170 / Sq Ft | |
| 10/09/2024 10/09/24 | For Sale | $390,000 | -- | $174 / Sq Ft |
Purchase History
| Date | Type | Sale Price | Title Company |
|---|---|---|---|
| Warranty Deed | $349,770 | -- | |
| Deed | $158,000 | -- | |
| Deed | $144,200 | -- | |
| Quit Claim Deed | -- | -- | |
| Deed | $148,900 | -- | |
| Deed | $24,500 | -- | |
| Quit Claim Deed | -- | -- |
Mortgage History
| Date | Status | Loan Amount | Loan Type |
|---|---|---|---|
| Previous Owner | $158,000 | No Value Available | |
| Previous Owner | $126,505 | New Conventional | |
| Previous Owner | $6,247 | New Conventional | |
| Previous Owner | $24,240 | New Conventional |
Source: Georgia MLS
MLS Number: 10644054
APN: 5-184-093
- 1713 Cagle Ct
- 1784 Virginia Grove Ln
- 1875 Snow Hill Ct
- 1900 Tribble Ridge Dr
- 1582 Dover Creek Ln
- 2068 White Top Rd
- 298 Ryston Way
- 2108 Cutleaf Creek Rd
- 1978 Cutleaf Creek Rd
- 481 Tallulah Ln
- Chatham Basement Plan at Parkside at Grayson
- Chatham Plan at Parkside at Grayson
- Dakota Basement Plan at Parkside at Grayson
- Johnson Plan at Parkside at Grayson
- Gibson Basement Plan at Parkside at Grayson
- Gibson Plan at Parkside at Grayson
- Northbrook Plan at Parkside at Grayson
- Taylorsville Plan at Parkside at Grayson
- Dakota Plan at Parkside at Grayson
- Johnson Basement Plan at Parkside at Grayson
- 1632 Cagle Ct Unit 1
- 574 Leaflet Ives Dr
- 457 Leaflet Ives Trail
- 1928 White Top Rd SE
- 335 Yellow Iris Rd SE
- 1510 Station Bluff Dr
- 441 Chandler Bluff Ct SE
- 1362 Thomas Daniel Way
- 566 Wine Cluster Ct
- 1480 Chandler Rd
- 1328 Avington Glen Dr SE
- 985 Donington Cir SE
- 8977 Cabot Cliffs Dr
- 1302 Lock Heath Trail SE
- 625 Harbor Bay Dr
- 201 Brackin Trace
- 960 Nours Cir SE
- 2077 Green Gate Place Unit 1
- 1062 Alysum Ave SE
- 1254 Opie Ln
