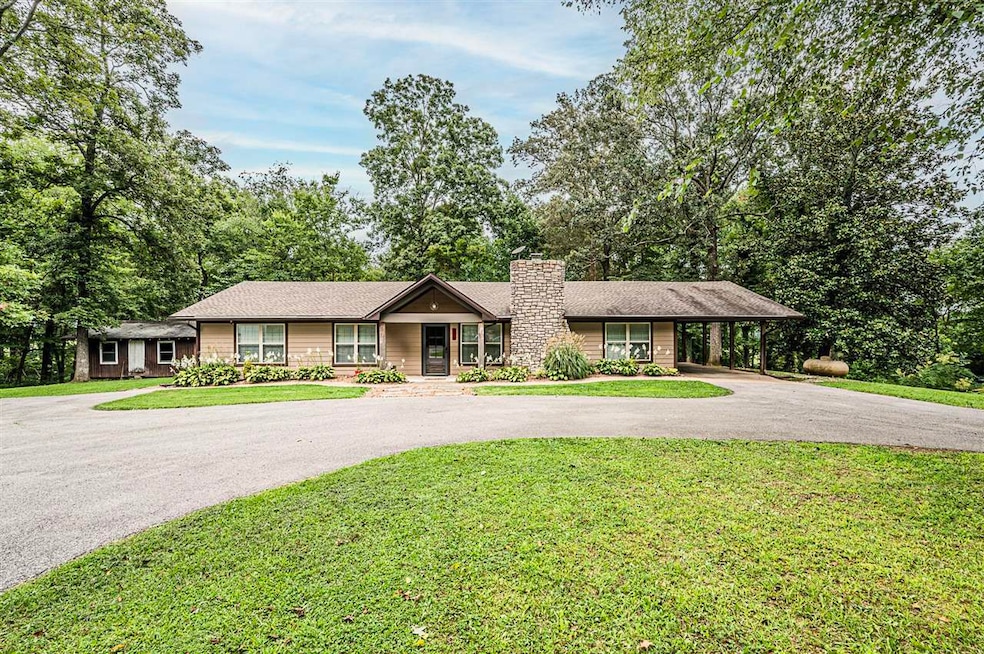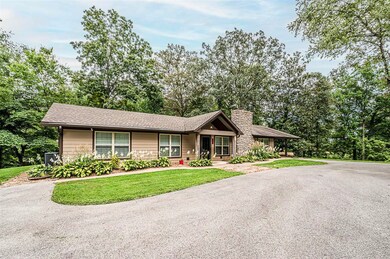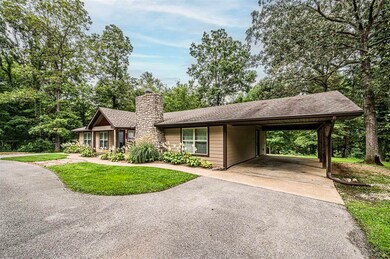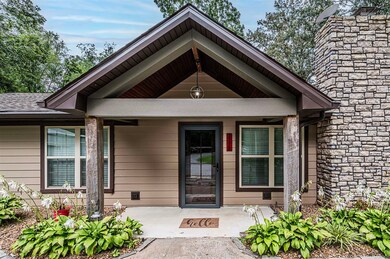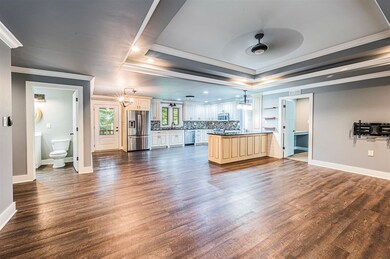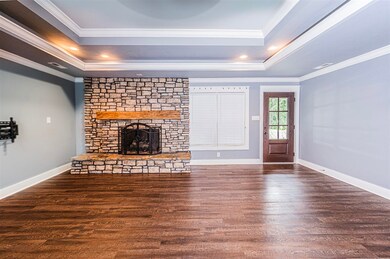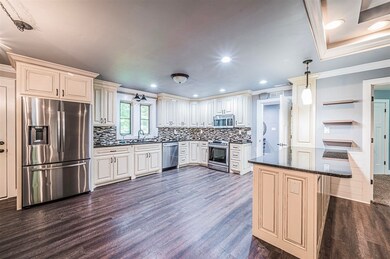
1778 Penns Chapel Rd Bowling Green, KY 42101
Highlights
- Mature Trees
- Ranch Style House
- Granite Countertops
- Deck
- Whirlpool Bathtub
- Covered patio or porch
About This Home
As of August 2024Experience the perfect blend of privacy, comfort, and modern amenities at 1778 Penns Chapel Road. Your secluded oasis awaits! - 5.86 acres of private, wooded land - Three spacious bedrooms and two-and-a-half baths - Covered patio and deck area for outdoor enjoyment, Stamped concrete on the covered porch adds elegance - Mix of tile flooring, updated carpet, and LVP flooring in main areas - Foam insulation in the attic & walls and gutter guards for efficiency - Mudroom area with storage room off the laundry room - Carport, detached 20 x 30 building, and shed included - Cozy fireplace for cooler evenings - NCTC fiber internet for high-speed connectivity - Beautiful tray ceilings and exterior stone accents Come check out your future today!
Last Agent to Sell the Property
Coldwell Banker Legacy Group License #202605 Listed on: 08/01/2024

Home Details
Home Type
- Single Family
Est. Annual Taxes
- $2,176
Year Built
- Built in 1975
Lot Details
- 5.86 Acre Lot
- Landscaped
- Mature Trees
- Partially Wooded Lot
- Garden
Parking
- 3 Car Detached Garage
- Attached Carport
- Circular Driveway
Home Design
- Ranch Style House
- Slab Foundation
- Foam Insulation
- Dimensional Roof
- Shingle Roof
- Stone Exterior Construction
- Vinyl Construction Material
Interior Spaces
- 1,815 Sq Ft Home
- Bar
- Vinyl Clad Windows
- Tilt-In Windows
- Blinds
- Window Screens
- Insulated Doors
- Attic Access Panel
- Laundry Room
Kitchen
- Eat-In Kitchen
- Self-Cleaning Oven
- Electric Range
- Microwave
- Dishwasher
- Granite Countertops
Flooring
- Carpet
- Tile
Bedrooms and Bathrooms
- 3 Bedrooms
- Walk-In Closet
- Granite Bathroom Countertops
- Double Vanity
- Whirlpool Bathtub
- Separate Shower
Home Security
- Storm Doors
- Fire and Smoke Detector
Accessible Home Design
- No Interior Steps
- Entry thresholds less than 1/2 inches
Outdoor Features
- Deck
- Covered patio or porch
- Exterior Lighting
- Separate Outdoor Workshop
- Outbuilding
Location
- Outside City Limits
Schools
- Richardsville Elementary School
- Warren East Middle School
- Warren East High School
Utilities
- Central Air
- Heat Pump System
- Electric Water Heater
- Septic System
Listing and Financial Details
- Assessor Parcel Number 059A54
Ownership History
Purchase Details
Home Financials for this Owner
Home Financials are based on the most recent Mortgage that was taken out on this home.Purchase Details
Home Financials for this Owner
Home Financials are based on the most recent Mortgage that was taken out on this home.Purchase Details
Purchase Details
Home Financials for this Owner
Home Financials are based on the most recent Mortgage that was taken out on this home.Purchase Details
Home Financials for this Owner
Home Financials are based on the most recent Mortgage that was taken out on this home.Similar Homes in Bowling Green, KY
Home Values in the Area
Average Home Value in this Area
Purchase History
| Date | Type | Sale Price | Title Company |
|---|---|---|---|
| Deed | $370,000 | None Listed On Document | |
| Deed | $360,000 | None Listed On Document | |
| Deed | $66,000 | None Listed On Document | |
| Deed | $250,000 | None Available | |
| Deed | $87,740 | Attorney |
Mortgage History
| Date | Status | Loan Amount | Loan Type |
|---|---|---|---|
| Open | $288,000 | New Conventional | |
| Previous Owner | $245,471 | FHA | |
| Previous Owner | $130,000 | Construction |
Property History
| Date | Event | Price | Change | Sq Ft Price |
|---|---|---|---|---|
| 06/20/2025 06/20/25 | For Sale | $389,900 | +5.4% | $215 / Sq Ft |
| 08/26/2024 08/26/24 | Sold | $370,000 | -2.6% | $204 / Sq Ft |
| 08/12/2024 08/12/24 | Pending | -- | -- | -- |
| 08/01/2024 08/01/24 | For Sale | $379,900 | +5.5% | $209 / Sq Ft |
| 07/26/2024 07/26/24 | Sold | $360,000 | -5.3% | $198 / Sq Ft |
| 06/26/2024 06/26/24 | Pending | -- | -- | -- |
| 06/01/2024 06/01/24 | For Sale | $380,000 | -- | $209 / Sq Ft |
Tax History Compared to Growth
Tax History
| Year | Tax Paid | Tax Assessment Tax Assessment Total Assessment is a certain percentage of the fair market value that is determined by local assessors to be the total taxable value of land and additions on the property. | Land | Improvement |
|---|---|---|---|---|
| 2024 | $2,176 | $250,000 | $0 | $0 |
| 2023 | $2,194 | $250,000 | $0 | $0 |
| 2022 | $2,051 | $250,000 | $0 | $0 |
| 2021 | $1,246 | $150,000 | $0 | $0 |
| 2020 | $1,251 | $150,000 | $0 | $0 |
| 2019 | $1,248 | $150,000 | $0 | $0 |
| 2018 | $747 | $87,740 | $0 | $0 |
| 2017 | $878 | $105,000 | $0 | $0 |
| 2015 | $862 | $105,000 | $0 | $0 |
| 2014 | $773 | $95,000 | $0 | $0 |
Agents Affiliated with this Home
-
Chris Gravil

Seller's Agent in 2025
Chris Gravil
United Country, Heartland Realty & Auction, LLC
(270) 784-0829
118 Total Sales
-
Stacey Fergerson

Seller's Agent in 2024
Stacey Fergerson
Coldwell Banker Legacy Group
(270) 535-5235
261 Total Sales
-
Laura Oliver
L
Seller's Agent in 2024
Laura Oliver
Crye-Leike
(270) 779-0276
22 Total Sales
-
Zachary Michaud

Buyer's Agent in 2024
Zachary Michaud
Crye-Leike
(270) 784-4886
19 Total Sales
Map
Source: Real Estate Information Services (REALTOR® Association of Southern Kentucky)
MLS Number: RA20244122
APN: 059A-54
- Track 4 Raleigh Wilson Rd
- Tract 4-4 Raleigh Wilson Rd
- 464 Roger Cole Rd
- 4478 Girkin Rd
- 1805 Roger Cole Rd
- 2690 Girkin Rd
- 549 Anna Sandhill Rd
- 1999 Boiling Springs Rd
- Lot 0 Boiling Springs Rd
- 0 Boiling Springs Rd Unit Girkin Boiling Sprin
- 291 Ellis Cole Rd
- 275 Norris Rd
- 0 Anna Sandhill Rd Unit RA20245397
- 2065 Girkin Rd
- 4351 Chalybeate School Rd
- 493 S Alexander Creek Rd
- 121 Shady Dr
- 1079 Girkin Rd Unit Girkin Rd
- 1059 Girkin Rd
- 674 Girkin Rd
