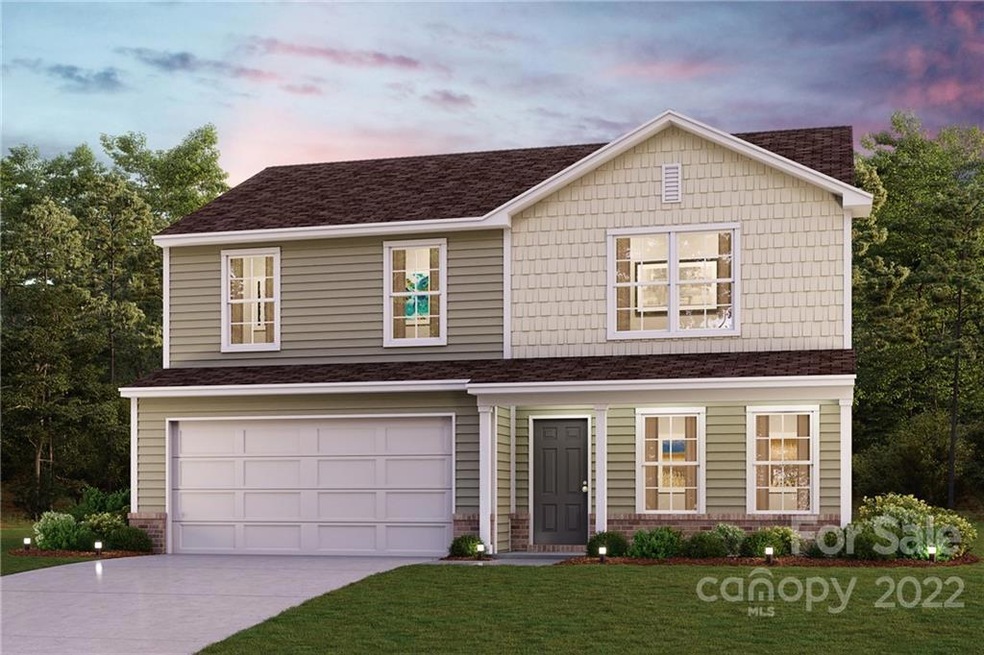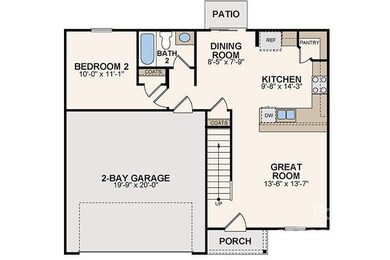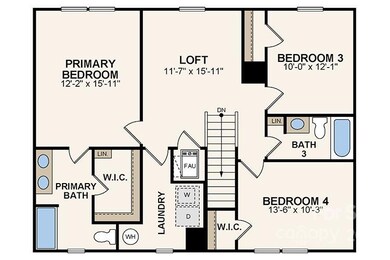
1778 Pipers Ridge Cir NW Conover, NC 28613
Estimated Value: $322,000 - $343,000
Highlights
- Under Construction
- Traditional Architecture
- Central Air
- Shuford Elementary School Rated A
- 2 Car Attached Garage
- Vinyl Flooring
About This Home
As of April 2023Come check out this BEAUTIFUL NEW 2 Story Home in the Piper's Ridge Community! The desirable Dupont Plan boasts an open design encompassing the Living, Dining, and Kitchen spaces. The Kitchen has gorgeous cabinets, granite countertops, and Stainless-Steel Appliances (Including Range with a Microwave hood and Dishwasher). There are 1 bedroom and a full bathroom on the 1st floor. All other bedrooms, including the primary suite, are on the 2nd floor. In addition, the primary suite has a private bath with dual vanity sinks and a walk-in closet. The other 2 bedrooms are well-sized and share another full-sized bath. This desirable plan also comes with an additional Loft Space and a Walk-in Laundry room on the 2nd floor.
Last Agent to Sell the Property
Matthew Osborne
WJHBNCLLC License #147218 Listed on: 08/25/2022
Home Details
Home Type
- Single Family
Est. Annual Taxes
- $2,150
Year Built
- Built in 2022 | Under Construction
Lot Details
- 0.33 Acre Lot
- Property is zoned R-9A
HOA Fees
- $5 Monthly HOA Fees
Parking
- 2 Car Attached Garage
Home Design
- Traditional Architecture
- Slab Foundation
- Composition Roof
- Vinyl Siding
Interior Spaces
- 2-Story Property
- Vinyl Flooring
- Dishwasher
Bedrooms and Bathrooms
- 3 Full Bathrooms
Schools
- Shuford Elementary School
- Newton Conover Middle School
- Newton Conover High School
Utilities
- Central Air
- Electric Water Heater
Community Details
- Piper’S Ridge Homeowner’S Association, Phone Number (828) 615-8665
- Pipers Ridge Subdivision
- Mandatory home owners association
Listing and Financial Details
- Assessor Parcel Number 3742051998320000
Ownership History
Purchase Details
Home Financials for this Owner
Home Financials are based on the most recent Mortgage that was taken out on this home.Similar Homes in the area
Home Values in the Area
Average Home Value in this Area
Purchase History
| Date | Buyer | Sale Price | Title Company |
|---|---|---|---|
| Jarvis Kristina | -- | None Listed On Document | |
| Jarvis Kristina | $274,000 | None Listed On Document |
Mortgage History
| Date | Status | Borrower | Loan Amount |
|---|---|---|---|
| Open | Jarvis Kristina | $183,990 |
Property History
| Date | Event | Price | Change | Sq Ft Price |
|---|---|---|---|---|
| 04/19/2023 04/19/23 | Sold | $273,990 | +0.7% | $154 / Sq Ft |
| 02/14/2023 02/14/23 | Pending | -- | -- | -- |
| 01/30/2023 01/30/23 | Price Changed | $271,990 | -0.7% | $153 / Sq Ft |
| 01/30/2023 01/30/23 | For Sale | $273,990 | 0.0% | $154 / Sq Ft |
| 01/12/2023 01/12/23 | Pending | -- | -- | -- |
| 12/27/2022 12/27/22 | Price Changed | $273,990 | +0.7% | $154 / Sq Ft |
| 11/14/2022 11/14/22 | Price Changed | $271,990 | +2.3% | $153 / Sq Ft |
| 10/21/2022 10/21/22 | Price Changed | $265,990 | -4.0% | $150 / Sq Ft |
| 08/25/2022 08/25/22 | For Sale | $276,990 | -- | $156 / Sq Ft |
Tax History Compared to Growth
Tax History
| Year | Tax Paid | Tax Assessment Tax Assessment Total Assessment is a certain percentage of the fair market value that is determined by local assessors to be the total taxable value of land and additions on the property. | Land | Improvement |
|---|---|---|---|---|
| 2024 | $2,150 | $271,000 | $22,400 | $248,600 |
| 2023 | $979 | $14,600 | $0 | $0 |
| 2022 | $157 | $14,600 | $14,600 | $0 |
| 2021 | $157 | $14,600 | $14,600 | $0 |
| 2020 | $157 | $14,600 | $14,600 | $0 |
| 2019 | $157 | $14,600 | $0 | $0 |
| 2018 | $155 | $14,400 | $14,400 | $0 |
| 2017 | $150 | $0 | $0 | $0 |
| 2016 | $150 | $0 | $0 | $0 |
| 2015 | $253 | $14,400 | $14,400 | $0 |
| 2014 | $253 | $27,200 | $27,200 | $0 |
Agents Affiliated with this Home
-
M
Seller's Agent in 2023
Matthew Osborne
WJHBNCLLC
(919) 786-9795
1,763 Total Sales
-
Robbin Osborne

Buyer's Agent in 2023
Robbin Osborne
Osborne Real Estate Group LLC
(828) 312-3158
227 Total Sales
Map
Source: Canopy MLS (Canopy Realtor® Association)
MLS Number: 3898616
APN: 3742051998320000
- 414 Janie Cir NW
- 1759 Pipers Ridge Cir NW
- 602 Kames Ct NW
- 3616 County Home Rd
- 1025 Hefner Dr NW
- 3155 15th St NW
- 1405 8th Ave NW
- 1026 Paragon Ct NW
- 4073 Lee Cline Rd
- 4183 N Nc 16 Hwy
- 1552 Indian Springs Dr NW
- 1609 Indian Springs Dr NW Unit 35
- 3668 Charles St NW
- 3662 Charles St NW
- 3680 Charles St NW
- 3686 Charles St NW
- 3863 Maxwell Henry Ln NW
- 3867 Maxwell Henry Ln NW
- 3880 Maxwell Henry Ln NW
- 3694 Charles St NW
- 1778 Piper's Ridge Cir NW
- 1778 Pipers Ridge Cir NW Unit 2281522-60366
- 1778 Pipers Ridge Cir NW
- NA Old Catawba Rd
- 1776 Pipers Ridge Cir NW Unit 2281525-60366
- 1776 Pipers Ridge Cir NW
- 1776 Piper's Ridge Cir NW
- 1774 Pipers Ridge Cir NW
- 1774 Piper's Ridge Cir NW
- 1779 Pipers Ridge Cir NW
- 1775 Pipers Ridge Cir NW
- 1770 Pipers Ridge Cir NW
- 1783 Pipers Ridge Cir NW
- 1771 Pipers Ridge Cir NW
- 1768 Pipers Ridge Cir NW
- 1769 Pipers Ridge Cir NW
- 1787 Pipers Ridge Cir NW
- 1764 Pipers Ridge Cir NW
- 1764 Piper's Ridge Cir NW
- 1748 Pipers Ridge Cir NW Unit 29


