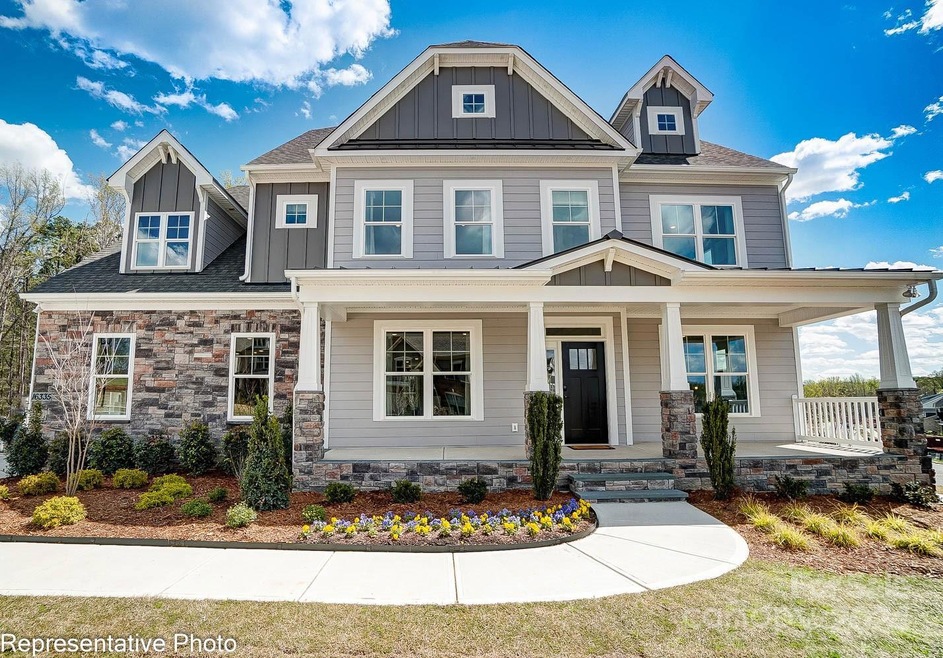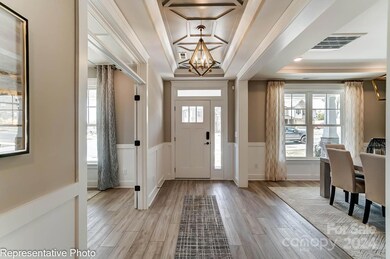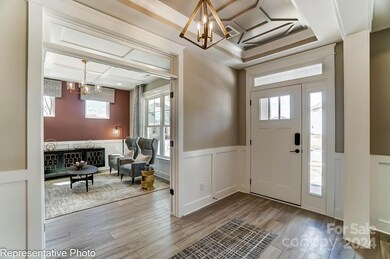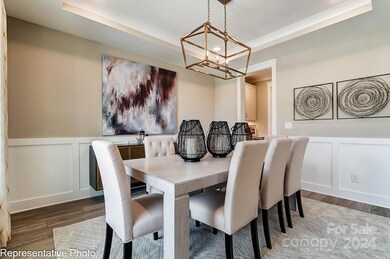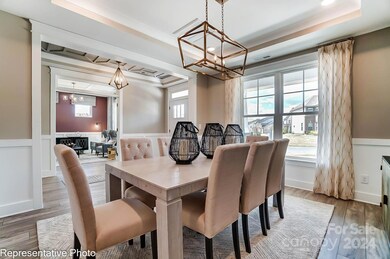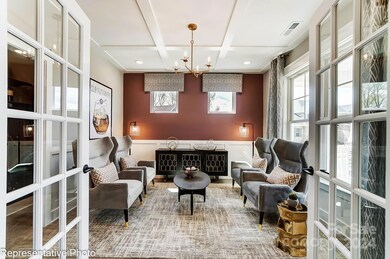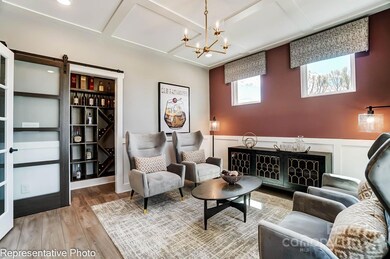
1778 Post Ct Unit Lot 511 Gastonia, NC 28054
Highlights
- Fitness Center
- Open Floorplan
- Mud Room
- New Construction
- Clubhouse
- Wine Refrigerator
About This Home
As of February 2025This beautiful Roanoke plan has 6 bedrooms, 5 full baths, and over 4,500 square feet of living space! It features a guest suite on the main and four bedrooms on the second floor, and additional bed and bath in the basement. All the space you need plus other extras like a wood deck and patio for your walk out basement, butler's pantry, luxury primary shower with semi-frameless door and bench seat, 9-foot ceilings on the second floor, gas fireplace with marble surround, and tray ceilings in the foyer, dining room and primary bedroom. The kitchen and butler's pantry have white cabinets and quartz counters. The kitchen also features a gray island and stainless appliances, including a gas cooktop & wall oven. Other exciting extras include quartz counters in all baths, colonial trim package & drop zone. Enjoy the community pool, clubhouse & fitness center. Onsite New Home Specialist can provide guidance regarding estimated completion dates - however any dates provided are subject to change.
Last Agent to Sell the Property
Eastwood Homes Brokerage Email: mconley@eastwoodhomes.com License #166229 Listed on: 06/10/2024
Last Buyer's Agent
Non Member
Canopy Administration
Home Details
Home Type
- Single Family
Year Built
- Built in 2024 | New Construction
Lot Details
- Cul-De-Sac
- Property is zoned R-3
HOA Fees
- $49 Monthly HOA Fees
Parking
- 2 Car Attached Garage
- Front Facing Garage
- Garage Door Opener
- Driveway
Home Design
- Slab Foundation
- Stone Veneer
Interior Spaces
- 2-Story Property
- Open Floorplan
- Gas Fireplace
- Insulated Windows
- French Doors
- Mud Room
- Family Room with Fireplace
- Screened Porch
- Vinyl Flooring
- Electric Dryer Hookup
- Partially Finished Basement
Kitchen
- Built-In Self-Cleaning Oven
- Gas Cooktop
- Range Hood
- Microwave
- Plumbed For Ice Maker
- Dishwasher
- Wine Refrigerator
- Kitchen Island
- Disposal
Bedrooms and Bathrooms
- Walk-In Closet
- 5 Full Bathrooms
Outdoor Features
- Patio
Schools
- Sherwood Elementary School
- Grier Middle School
- Ashbrook High School
Utilities
- Forced Air Heating and Cooling System
- Heating System Uses Natural Gas
- Tankless Water Heater
- Cable TV Available
Listing and Financial Details
- Assessor Parcel Number 3554950471
Community Details
Overview
- Realmanagement Association, Phone Number (704) 520-7002
- Built by Eastwood Homes
- Robinson Oaks Subdivision, 7217/Roanoke C Floorplan
- Mandatory home owners association
Amenities
- Clubhouse
Recreation
- Fitness Center
- Community Pool
Similar Homes in Gastonia, NC
Home Values in the Area
Average Home Value in this Area
Property History
| Date | Event | Price | Change | Sq Ft Price |
|---|---|---|---|---|
| 02/18/2025 02/18/25 | Sold | $760,000 | 0.0% | $159 / Sq Ft |
| 01/10/2025 01/10/25 | Pending | -- | -- | -- |
| 12/23/2024 12/23/24 | Price Changed | $760,000 | +0.7% | $159 / Sq Ft |
| 12/20/2024 12/20/24 | Price Changed | $755,000 | -0.7% | $158 / Sq Ft |
| 12/06/2024 12/06/24 | Price Changed | $760,000 | -1.3% | $159 / Sq Ft |
| 11/27/2024 11/27/24 | Price Changed | $770,000 | +0.1% | $161 / Sq Ft |
| 11/20/2024 11/20/24 | Price Changed | $769,000 | -1.3% | $161 / Sq Ft |
| 11/08/2024 11/08/24 | Price Changed | $779,000 | -2.5% | $163 / Sq Ft |
| 10/02/2024 10/02/24 | Price Changed | $799,000 | -0.1% | $168 / Sq Ft |
| 10/01/2024 10/01/24 | Price Changed | $800,000 | +0.1% | $168 / Sq Ft |
| 08/30/2024 08/30/24 | Price Changed | $799,000 | -2.6% | $168 / Sq Ft |
| 07/01/2024 07/01/24 | Price Changed | $820,000 | +0.1% | $172 / Sq Ft |
| 06/10/2024 06/10/24 | For Sale | $819,000 | -- | $172 / Sq Ft |
Tax History Compared to Growth
Agents Affiliated with this Home
-
Michael Conley

Seller's Agent in 2025
Michael Conley
Eastwood Homes
(704) 766-8385
135 in this area
1,480 Total Sales
-
N
Buyer's Agent in 2025
Non Member
NC_CanopyMLS
Map
Source: Canopy MLS (Canopy Realtor® Association)
MLS Number: 4134201
- 1366 Wiggins Dr
- 2355 Villa Oaks Ct
- 2936 Shumard Dr
- 1328 Somersby Cir
- 2387 Trundle Dr Unit CWO0155
- 2229 Camber Dr Unit CWO0100
- 2216 Camber Dr Unit CWO0074
- 2210 Camber Dr Unit CWO0075
- 2211 Camber Dr Unit CWO0103
- 2204 Camber Dr Unit CWO0076
- 1911 Connemara Ct
- 1963 Wexford Ct
- 1910 Connemara Ct
- 1758 Bridlewood Ct
- 1909 Wexford Ct
- 2046 Sabra St Unit CWO0006
- 2968 Robinwood Rd
- 1921 Wexford Ct
- 1511 Elkhart Cir
- 1724 Windy Rush Ln
