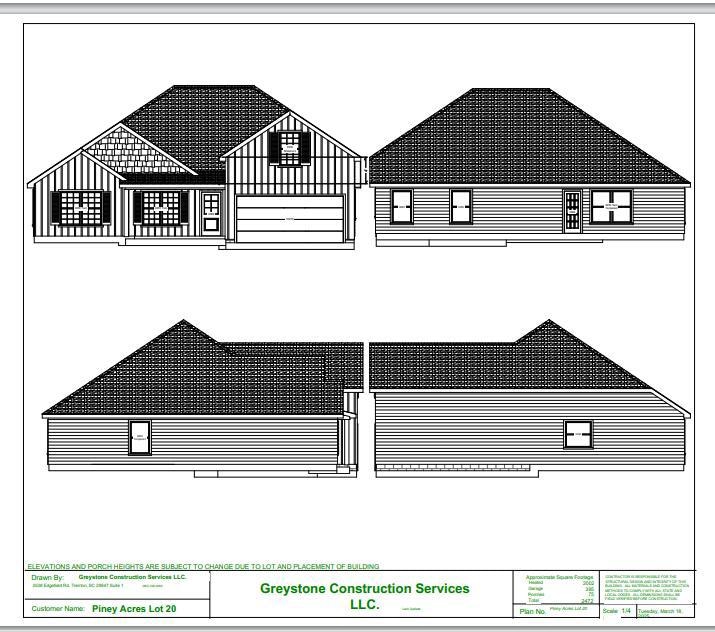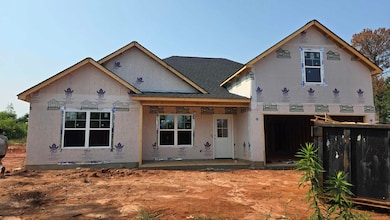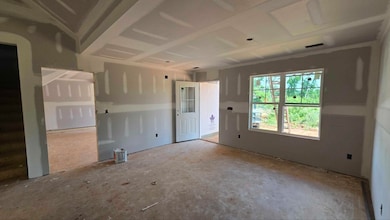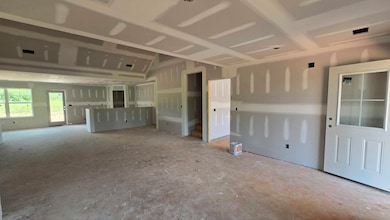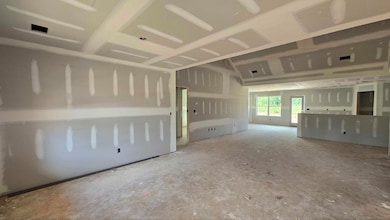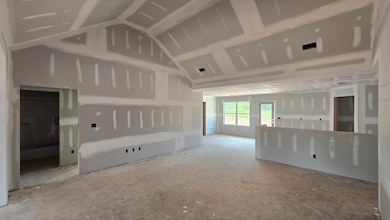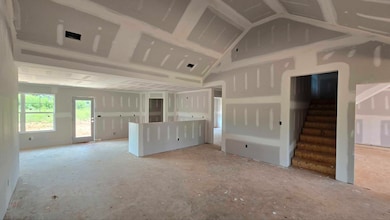
1778 Storm Branch Rd Beech Island, SC 29842
Estimated payment $2,109/month
Highlights
- New Construction
- Main Floor Bedroom
- Breakfast Room
- 1.5-Story Property
- No HOA
- Central Air
About This Home
New Construction - The Veranda Plan by Greystone ConstructionWelcome to the Veranda plan—a thoughtfully designed 4-bedroom, 2-bath home nestled in a highly sought-after area of Aiken County. Enjoy the freedom of no HOA and the space provided by large lots, perfect for those seeking privacy and room to grow.This charming home features a main-level primary suite complete with a separate shower and tub, plus two additional bedrooms on the first floor. Upstairs offers a versatile fourth bedroom or bonus room—ideal as a playroom, guest space, or home office.The open living area includes a flex space that can function as a dining room or additional great room. The kitchen is equipped with granite countertops, ample cabinetry, and a corner pantry, and it opens to a cozy breakfast area that leads into an oversized laundry room.Special financing options are available, making this a perfect time to make this beautiful home yours. Estimated completion: Mid-August. Call today to schedule your private showing!
Home Details
Home Type
- Single Family
Year Built
- Built in 2025 | New Construction
Lot Details
- 0.78 Acre Lot
Parking
- 1 Car Garage
- Garage Door Opener
- Driveway
Home Design
- 1.5-Story Property
- Slab Foundation
- Composition Roof
- Vinyl Siding
Interior Spaces
- 2,472 Sq Ft Home
- Ceiling Fan
- Insulated Windows
- Combination Dining and Living Room
- Breakfast Room
- Carpet
Kitchen
- Range
- Microwave
- Dishwasher
Bedrooms and Bathrooms
- 4 Bedrooms
- Main Floor Bedroom
- 2 Full Bathrooms
Utilities
- Central Air
- Heating Available
- Septic Tank
Community Details
- No Home Owners Association
Listing and Financial Details
- Assessor Parcel Number 0381503002
Map
Home Values in the Area
Average Home Value in this Area
Property History
| Date | Event | Price | Change | Sq Ft Price |
|---|---|---|---|---|
| 06/11/2025 06/11/25 | For Sale | $320,000 | -- | $129 / Sq Ft |
Similar Homes in the area
Source: Aiken Association of REALTORS®
MLS Number: 217859
- 1772 Storm Branch Rd
- 1759 Storm Branch Rd
- 353 Smith Hardy Rd
- TBD Bellingham Dr
- 000 Storm Branch Rd
- LOT 000 Storm Branch Rd
- 740 Beech Island Ave
- 2565 Storm Branch Rd
- TBD Crawley 07-L Trail
- 2603 Storm Branch Rd
- 22 Divine Dr
- Lot 1 Pine Log Rd
- 545 Beech Island Ave
- 84 Bay St
- 767 Herndon Dairy Rd
- 601 Louise Dr
- 419 Ron Rd
- 166 Front St
- 289 Cathy Dr
- 2434 Obsidian Ct
