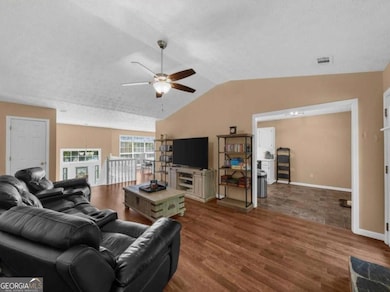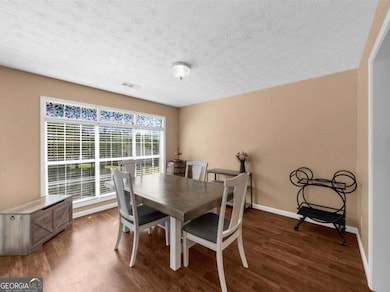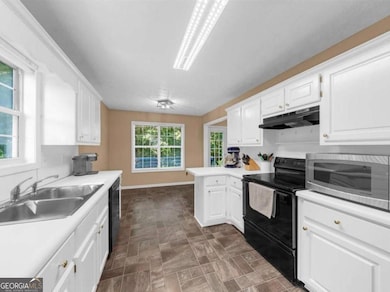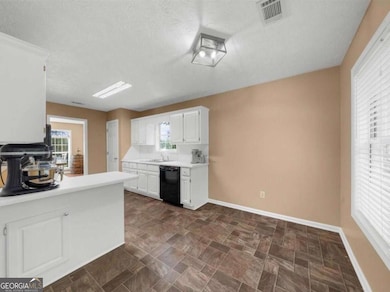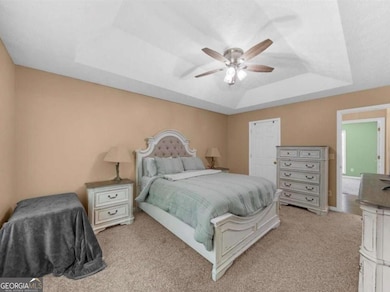1778 Wynfield Ln Auburn, GA 30011
Estimated payment $2,221/month
Total Views
7,341
4
Beds
3
Baths
2,715
Sq Ft
$134
Price per Sq Ft
Highlights
- Deck
- Traditional Architecture
- No HOA
- Vaulted Ceiling
- Main Floor Primary Bedroom
- Breakfast Room
About This Home
MOVE-IN READY HOME WITH FINISHED LOWER LEVEL *HUGE .87 ACRE PRIVATE LOT *FORMAL DINING ROOM *VAULTED CEILING IN THE GREAT ROOM WITH FIREPLACE *SPACIOUS KITCHEN WITH WHITE CABINETRY, PANTRY, BREAKFAST BAR AND BREAKFAST AREA *MAIN LEVEL MASTER SUITE WITH TRAY CEILING *PRIVATE MASTER BATHROOM WITH DOUBLE SINK VANITY, SOAKING TUB, AND SEPARATE SHOWER *2 GENEROUSLY SIZED SECONDARY BEDROOMS AND GUEST BATHROOM ON MAIN *FINISHED LOWER LEVEL WITH FAMILY ROOM, ENSUITE GUEST BEDROOM, LAUNDRY AREA AND WORKSHOP *DECK OVERLOOKS PRIVATE FENCED BACKYARD *NO HOA
Home Details
Home Type
- Single Family
Est. Annual Taxes
- $3,567
Year Built
- Built in 1997
Lot Details
- 0.87 Acre Lot
- Privacy Fence
- Back Yard Fenced
- Level Lot
Home Design
- Traditional Architecture
- Composition Roof
- Concrete Siding
Interior Spaces
- 2,715 Sq Ft Home
- Multi-Level Property
- Roommate Plan
- Rear Stairs
- Tray Ceiling
- Vaulted Ceiling
- Ceiling Fan
- Factory Built Fireplace
- Fireplace With Gas Starter
- Double Pane Windows
- Entrance Foyer
- Family Room with Fireplace
- Formal Dining Room
- Pull Down Stairs to Attic
- Fire and Smoke Detector
- Laundry Room
Kitchen
- Breakfast Room
- Breakfast Bar
- Dishwasher
Flooring
- Carpet
- Tile
- Vinyl
Bedrooms and Bathrooms
- 4 Bedrooms | 3 Main Level Bedrooms
- Primary Bedroom on Main
- Walk-In Closet
- Double Vanity
- Soaking Tub
Finished Basement
- Basement Fills Entire Space Under The House
- Interior and Exterior Basement Entry
- Finished Basement Bathroom
- Laundry in Basement
- Natural lighting in basement
Parking
- 2 Car Garage
- Garage Door Opener
Location
- Property is near schools
- Property is near shops
Schools
- Auburn Elementary School
- Westside Middle School
- Apalachee High School
Utilities
- Forced Air Heating and Cooling System
- Heat Pump System
- Underground Utilities
- 220 Volts
- Electric Water Heater
- Septic Tank
- High Speed Internet
- Phone Available
- Cable TV Available
Additional Features
- Energy-Efficient Thermostat
- Deck
Community Details
- No Home Owners Association
- Wynfield Subdivision
Map
Create a Home Valuation Report for This Property
The Home Valuation Report is an in-depth analysis detailing your home's value as well as a comparison with similar homes in the area
Home Values in the Area
Average Home Value in this Area
Tax History
| Year | Tax Paid | Tax Assessment Tax Assessment Total Assessment is a certain percentage of the fair market value that is determined by local assessors to be the total taxable value of land and additions on the property. | Land | Improvement |
|---|---|---|---|---|
| 2024 | $4,257 | $141,928 | $26,000 | $115,928 |
| 2023 | $3,115 | $141,928 | $26,000 | $115,928 |
| 2022 | $3,064 | $107,227 | $19,200 | $88,027 |
| 2021 | $2,137 | $71,256 | $14,000 | $57,256 |
| 2020 | $2,146 | $71,256 | $14,000 | $57,256 |
| 2019 | $1,973 | $64,938 | $14,000 | $50,938 |
| 2018 | $1,832 | $60,832 | $12,000 | $48,832 |
| 2017 | $258 | $48,323 | $10,400 | $37,923 |
| 2016 | $1,321 | $45,602 | $12,400 | $33,202 |
| 2015 | $1,349 | $46,392 | $12,400 | $33,992 |
| 2014 | $1,144 | $41,737 | $7,350 | $34,387 |
| 2013 | -- | $39,598 | $7,350 | $32,248 |
Source: Public Records
Property History
| Date | Event | Price | List to Sale | Price per Sq Ft | Prior Sale |
|---|---|---|---|---|---|
| 10/16/2025 10/16/25 | Price Changed | $365,000 | -2.7% | $134 / Sq Ft | |
| 09/30/2025 09/30/25 | Price Changed | $374,999 | 0.0% | $138 / Sq Ft | |
| 08/08/2025 08/08/25 | For Sale | $375,000 | +25.0% | $138 / Sq Ft | |
| 12/23/2021 12/23/21 | Sold | $300,000 | 0.0% | $110 / Sq Ft | View Prior Sale |
| 11/24/2021 11/24/21 | Pending | -- | -- | -- | |
| 11/24/2021 11/24/21 | For Sale | $300,000 | -- | $110 / Sq Ft |
Source: Georgia MLS
Purchase History
| Date | Type | Sale Price | Title Company |
|---|---|---|---|
| Warranty Deed | $300,000 | -- | |
| Deed | $112,700 | -- | |
| Deed | $87,500 | -- | |
| Deed | -- | -- | |
| Deed | -- | -- |
Source: Public Records
Mortgage History
| Date | Status | Loan Amount | Loan Type |
|---|---|---|---|
| Open | $291,000 | New Conventional | |
| Previous Owner | $90,150 | New Conventional |
Source: Public Records
Source: Georgia MLS
MLS Number: 10580394
APN: AU04A-128
Nearby Homes
- 60 Wood Chuck Ct
- 70 Wood Chuck Ct
- 1923 Westfall Landing
- 1236 Maston Rd
- 280 Etheridge Rd
- 331 Wages Rd
- 335 Wages Rd
- 491 Glen Terrace Rd
- 189 Etheridge Rd
- 494 Courtney Ln Unit 2
- 352 Austin Way
- 345 Etheridge Rd
- 42 Avian Way Unit 128B
- 50 Black Gum Lot 49 Ln Unit 49
- 51 Way
- 7 Hydrangea Unit 70 Way
- 29 Hydrangea Unit 72 Way
- 57 Longhorn Way
- 120 Mount Moriah Rd
- 2036 Westfall Way
- 1813 Westfall Landing
- 1630 Branthaven Ln
- 203 Mount Moriah Rd
- 96 Auburn Gate Ln
- 114 Auburn Run Ln
- 117 Auburn Gate Ln
- 207 Mount Moriah Rd
- 78 Mount Moriah Rd Unit 3A
- 98 Auburn Valley Way
- 114 Auburn Valley Way
- 25 S Auburn Landing Place
- 5899 Wheeler Ridge Rd
- 5869 Wheeler Ridge Rd
- 213 Auburn Valley Way
- 116 S Auburn Landing Place
- 300 Auburn Valley Way
- 140 Hills Shop Rd
- 143 Pyrus Ln
- 343 Auburn Valley Way


