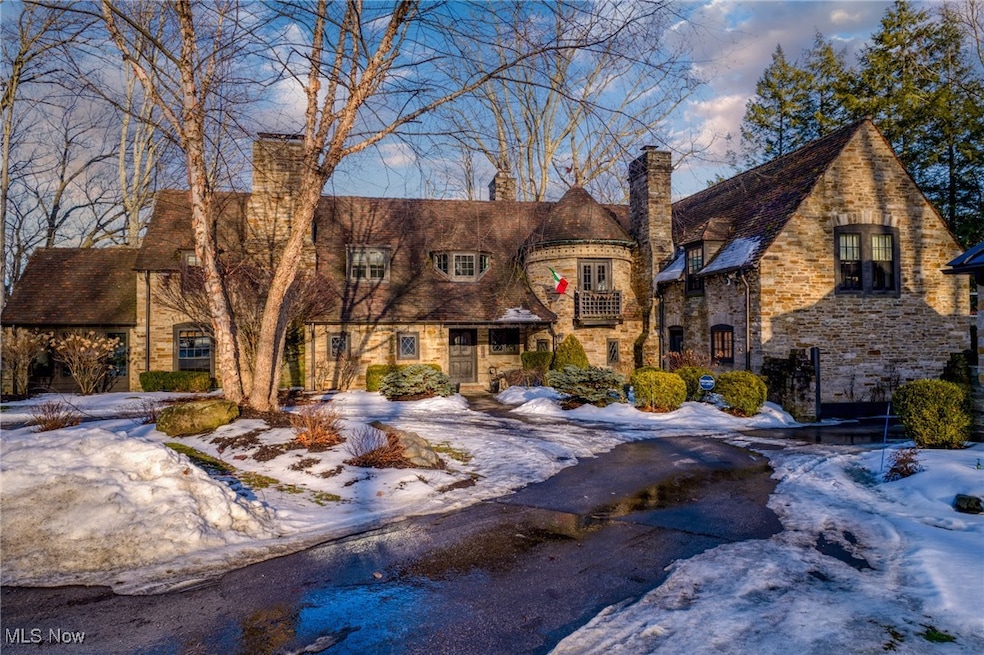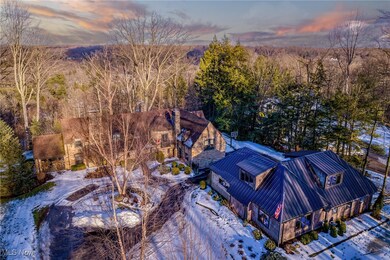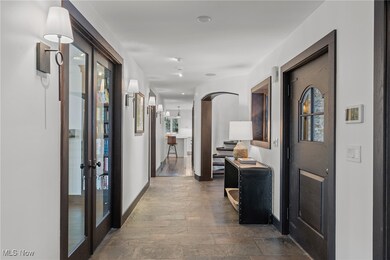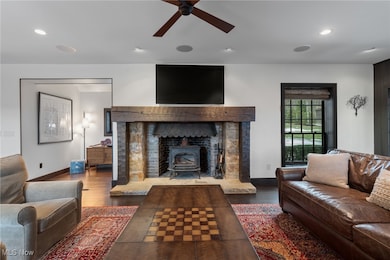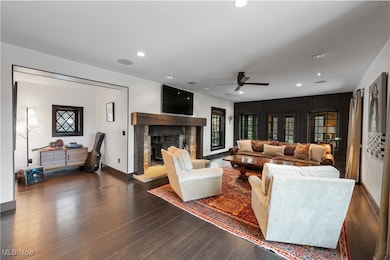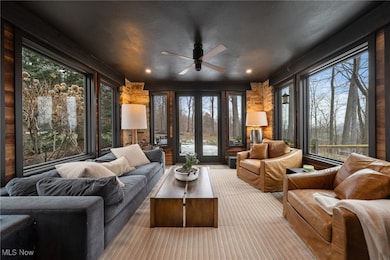
1779 Berkshire Rd Gates Mills, OH 44040
Highlights
- 6.4 Acre Lot
- Wood Burning Stove
- No HOA
- Mayfield High School Rated A
- 2 Fireplaces
- 4 Car Garage
About This Home
As of May 2025Located in the most coveted Gates Mills location offering sweeping valley views and just steps from the Hunt Club, this English country estate is truly breathtaking! Designed by renowned architect Monty Copper, the main residence has been updated to perfection and offers exquisite architectural detail coupled with today's modern amenities. The use of stone and wood through this house is remarkable as well as the leaded glass windows and wide plank oak floors. Highlights of the first floor include an incredible circular stairway tucked into 2 story touret, extraordinary gourmet dream kitchen, and lovely screened in porch. You can entertain in the grand living room, elegant dining room, and relax in the private library with fireplace. The expansive second floor has 4 bedrooms, three fully updated bathrooms, and a laundry room. The owner's suite is the definition of luxurious and has a beautiful bedroom area as well as a gorgeous marble bathroom! There is even a finished lower level media room and exercise room. Added to all of this is the most incredible two story "lodge," which was designed by Tony Paskevich in 2012. This separate building can be used for entertaining, an incredible home office, or guest house! There is a half bathroom, lofted bedroom area, and two story great room with a soaring beamed ceiling. The main house has a 2 car attached garage and there is a separate two car garage attached to the outbuilding. Sited on 6+ acres offering incredible privacy and those breathtaking valley views. Added amenities include exquisite landscaping, a bocce ball court, and stone terrace. This is truly one of the most exquisite properties in Northeast Ohio!
Last Agent to Sell the Property
Howard Hanna Brokerage Email: adamkaufman@howardhanna.com 216-831-7370 License #351481 Listed on: 03/03/2025

Home Details
Home Type
- Single Family
Est. Annual Taxes
- $41,725
Year Built
- Built in 1940
Lot Details
- 6.4 Acre Lot
- Split Rail Fence
- Partially Fenced Property
- Chain Link Fence
Parking
- 4 Car Garage
- Running Water Available in Garage
Home Design
- Tile Roof
- Metal Roof
- Stone Siding
Interior Spaces
- 2-Story Property
- Wired For Sound
- 2 Fireplaces
- Wood Burning Stove
- Wood Burning Fireplace
- Partially Finished Basement
Kitchen
- Range
- Microwave
- Dishwasher
- Disposal
Bedrooms and Bathrooms
- 5 Bedrooms
- 5 Bathrooms
Laundry
- Dryer
- Washer
Home Security
- Home Security System
- Carbon Monoxide Detectors
- Fire and Smoke Detector
Outdoor Features
- Patio
Utilities
- Forced Air Heating and Cooling System
- Heating System Uses Gas
- Septic Tank
Community Details
- No Home Owners Association
- Mayfield #3 Subdivision
Listing and Financial Details
- Home warranty included in the sale of the property
- Assessor Parcel Number 843-16-007
Ownership History
Purchase Details
Home Financials for this Owner
Home Financials are based on the most recent Mortgage that was taken out on this home.Purchase Details
Home Financials for this Owner
Home Financials are based on the most recent Mortgage that was taken out on this home.Purchase Details
Purchase Details
Similar Homes in Gates Mills, OH
Home Values in the Area
Average Home Value in this Area
Purchase History
| Date | Type | Sale Price | Title Company |
|---|---|---|---|
| Fiduciary Deed | $1,925,000 | Erie Title | |
| Warranty Deed | $1,850,000 | Competitive Title | |
| Warranty Deed | $500,000 | Emerald Glen Title | |
| Limited Warranty Deed | -- | Attorney |
Mortgage History
| Date | Status | Loan Amount | Loan Type |
|---|---|---|---|
| Previous Owner | $1,340,000 | New Conventional | |
| Previous Owner | $850,000 | New Conventional | |
| Previous Owner | $359,650 | Balloon | |
| Previous Owner | $468,000 | Unknown |
Property History
| Date | Event | Price | Change | Sq Ft Price |
|---|---|---|---|---|
| 05/29/2025 05/29/25 | Sold | $1,925,000 | -8.3% | $291 / Sq Ft |
| 03/07/2025 03/07/25 | Pending | -- | -- | -- |
| 03/03/2025 03/03/25 | For Sale | $2,100,000 | +13.5% | $317 / Sq Ft |
| 05/30/2023 05/30/23 | Sold | $1,850,000 | 0.0% | $300 / Sq Ft |
| 04/17/2023 04/17/23 | Pending | -- | -- | -- |
| 04/12/2023 04/12/23 | For Sale | $1,850,000 | -- | $300 / Sq Ft |
Tax History Compared to Growth
Tax History
| Year | Tax Paid | Tax Assessment Tax Assessment Total Assessment is a certain percentage of the fair market value that is determined by local assessors to be the total taxable value of land and additions on the property. | Land | Improvement |
|---|---|---|---|---|
| 2024 | $41,725 | $647,500 | $123,025 | $524,475 |
| 2023 | $22,793 | $310,140 | $95,870 | $214,270 |
| 2022 | $22,642 | $310,140 | $95,870 | $214,270 |
| 2021 | $22,409 | $310,140 | $95,870 | $214,270 |
| 2020 | $23,679 | $301,110 | $93,070 | $208,040 |
| 2019 | $22,887 | $860,300 | $265,900 | $594,400 |
| 2018 | $23,441 | $301,110 | $93,070 | $208,040 |
| 2017 | $25,117 | $310,140 | $92,050 | $218,090 |
| 2016 | $26,184 | $310,140 | $92,050 | $218,090 |
| 2015 | $23,302 | $310,140 | $92,050 | $218,090 |
| 2014 | $23,302 | $295,370 | $87,680 | $207,690 |
Agents Affiliated with this Home
-
Adam Kaufman

Seller's Agent in 2025
Adam Kaufman
Howard Hanna
(216) 299-3535
26 in this area
678 Total Sales
-
Rachel Liberati

Buyer's Agent in 2025
Rachel Liberati
Howard Hanna
(440) 247-8900
4 in this area
96 Total Sales
-
Pamela Scheer
P
Seller's Agent in 2023
Pamela Scheer
Howard Hanna
(216) 695-5177
1 in this area
30 Total Sales
-
Jessica Palmieri
J
Buyer's Agent in 2023
Jessica Palmieri
Berkshire Hathaway HomeServices Professional Realty
(216) 704-7403
1 in this area
29 Total Sales
Map
Source: MLS Now (Howard Hanna)
MLS Number: 5099020
APN: 843-16-007
- 1849 Berkshire Rd
- 7321 Daisy Wood Ln
- 1990 Woodstock Rd
- 1776 Chartley Rd
- 1364 Echo Glen
- 1380 W Hill Dr
- 1450 County Line Rd
- 4 Valley Ridge Farm
- 1199 W Hill Dr
- 7955 Gray Eagle Chase
- 2140 County Line Rd
- 1823 Som Center Rd
- 12980 W Geauga Trail
- 1200 County Line Rd
- VL Som Center Rd
- 190 Rosebury Ct Unit 44
- 2431 Som Center Rd
- 6606 Ridgeview Rd
- 167 Chatham Way Unit E167
- 6577 Woodhawk Dr
