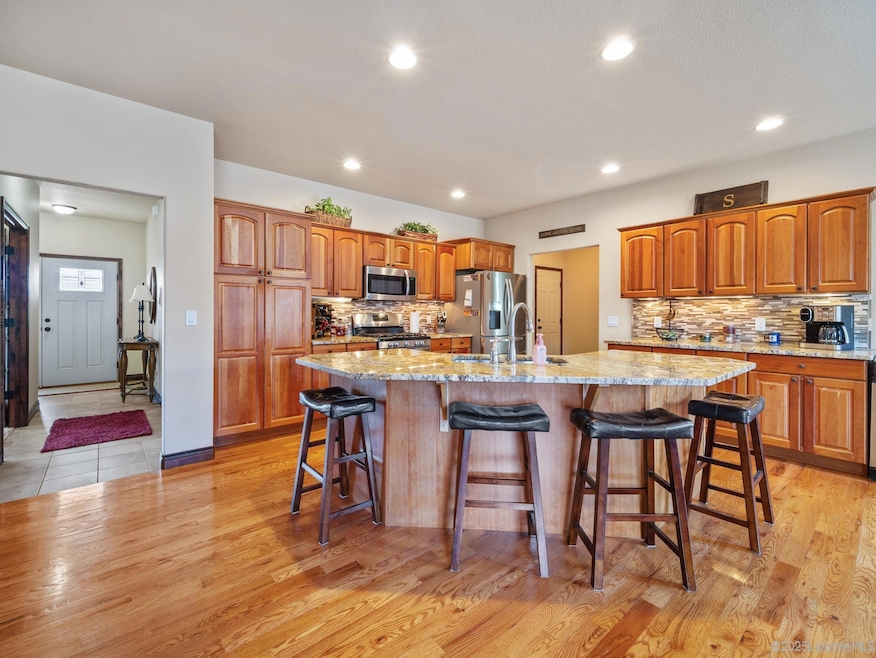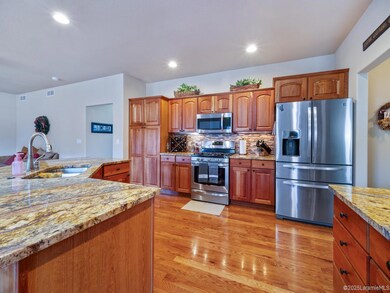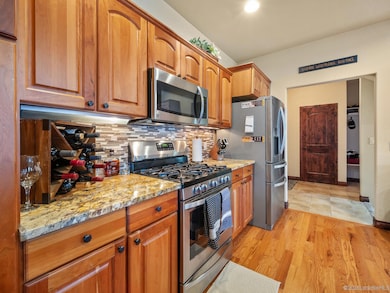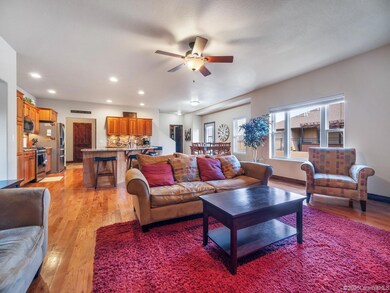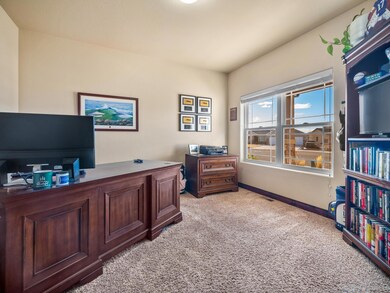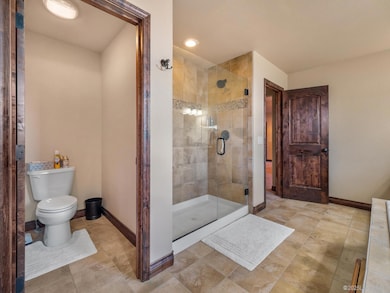
1779 Eaglecrest Ct Laramie, WY 82072
Highlights
- 3 Car Attached Garage
- Eat-In Kitchen
- Forced Air Heating System
- Indian Paintbrush Elementary School Rated A-
- Laundry Room
- Dining Area
About This Home
As of April 2025Welcome to your dream home! This stunning 5-bedroom, 3.5-bath property offers the perfect balance of comfort and modern elegance. Step into the heart of the home: a sleek kitchen featuring high-end appliances, ample counter space, and a spacious island perfect for entertaining. The beautiful master suite is a true retreat, complete with a luxurious en-suite bathroom and generous walk-in closet. The fully finished basement offers a large living area and an additional entertaining space, perfect for hosting gatherings or creating your own private getaway. This home also features a 3-car garage, providing ample storage and convenience. Located in a highly sought-after neighborhood, you’ll enjoy a sense of community while being just minutes away from local amenities. With plenty of space for guests and entertainment, this home is perfect for creating lasting memories. Schedule a showing today to experience the charm and sophistication for yourself!
Home Details
Home Type
- Single Family
Est. Annual Taxes
- $5,037
Year Built
- Built in 2014
Lot Details
- 9,583 Sq Ft Lot
Parking
- 3 Car Attached Garage
Home Design
- Shingle Roof
- Stucco
Interior Spaces
- 1.5-Story Property
- Electric Fireplace
- Gas Fireplace
- Dining Area
- Eat-In Kitchen
- Laundry Room
- Finished Basement
Bedrooms and Bathrooms
- 5 Bedrooms
- 3.5 Bathrooms
Utilities
- Forced Air Heating System
- Heating System Uses Gas
Listing and Financial Details
- Exclusions: Owners Personal Property
Ownership History
Purchase Details
Home Financials for this Owner
Home Financials are based on the most recent Mortgage that was taken out on this home.Purchase Details
Home Financials for this Owner
Home Financials are based on the most recent Mortgage that was taken out on this home.Similar Homes in Laramie, WY
Home Values in the Area
Average Home Value in this Area
Purchase History
| Date | Type | Sale Price | Title Company |
|---|---|---|---|
| Warranty Deed | -- | First American Title | |
| Warranty Deed | -- | First American Title |
Mortgage History
| Date | Status | Loan Amount | Loan Type |
|---|---|---|---|
| Open | $726,750 | New Conventional | |
| Previous Owner | $240,000 | New Conventional | |
| Previous Owner | $535,000 | Purchase Money Mortgage | |
| Previous Owner | $244,127 | Construction |
Property History
| Date | Event | Price | Change | Sq Ft Price |
|---|---|---|---|---|
| 04/23/2025 04/23/25 | Sold | -- | -- | -- |
| 03/28/2025 03/28/25 | Pending | -- | -- | -- |
| 01/10/2025 01/10/25 | For Sale | $775,000 | -- | $185 / Sq Ft |
Tax History Compared to Growth
Tax History
| Year | Tax Paid | Tax Assessment Tax Assessment Total Assessment is a certain percentage of the fair market value that is determined by local assessors to be the total taxable value of land and additions on the property. | Land | Improvement |
|---|---|---|---|---|
| 2024 | $5,038 | $69,008 | $8,985 | $60,023 |
| 2023 | $4,896 | $67,068 | $7,927 | $59,141 |
| 2022 | $4,654 | $63,754 | $7,771 | $55,983 |
| 2021 | $3,865 | $52,944 | $7,251 | $45,693 |
| 2020 | $3,513 | $48,120 | $7,477 | $40,643 |
| 2019 | $3,454 | $47,318 | $7,719 | $39,599 |
| 2018 | $3,482 | $47,705 | $7,719 | $39,986 |
| 2017 | $3,434 | $47,037 | $7,305 | $39,732 |
| 2016 | $2,875 | $39,379 | $7,305 | $32,074 |
| 2015 | $2,881 | $39,466 | $7,030 | $32,436 |
| 2014 | $447 | $6,128 | $0 | $0 |
Agents Affiliated with this Home
-
Stephanie Fortman
S
Seller's Agent in 2025
Stephanie Fortman
Real Brokers LLC
(307) 760-1149
34 Total Sales
Map
Source: Laramie Board of REALTORS® MLS
MLS Number: 250018
APN: 05-1673-26-3-52-006.00
- TBD Hayford Ave
- 1651 Fox Ridge Rd
- 3734 Reynolds St
- 1071 Duna Dr
- 1059 Empinado Dr
- 2731 Nighthawk Dr
- 2730 Leslie Ct
- 4106 Kiowa Dr
- 2711 Leslie Ct
- 1050 N Indian Hills Dr
- 1668 N Indian Hills Dr
- 2051 Battle St
- 2061 Battle St
- 2412 Knadler St
- 4222 E Grays Gable Rd
- 4311 Comanche Dr
- 4316 Cheyenne Dr
- 4407 Cheyenne Dr
- 2332 Binford St
- 4420 E Grays Gable Rd
