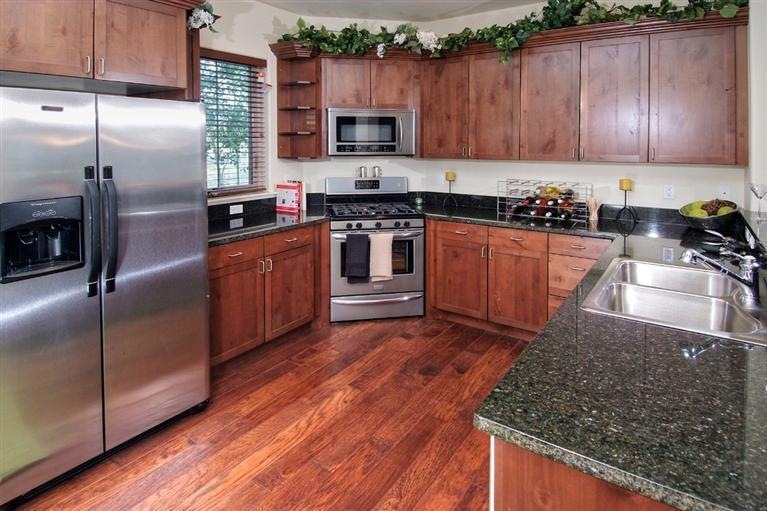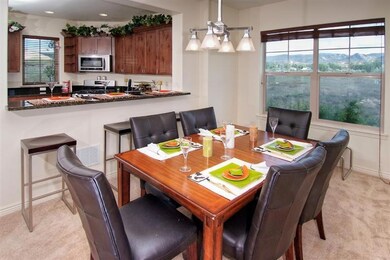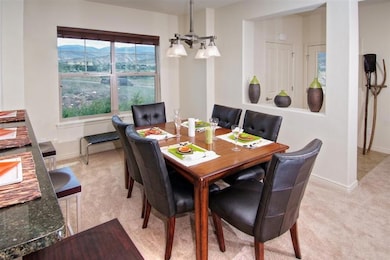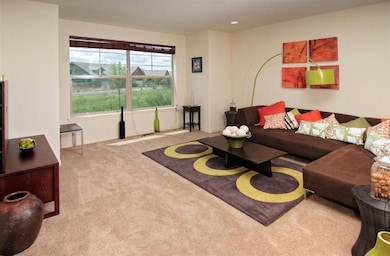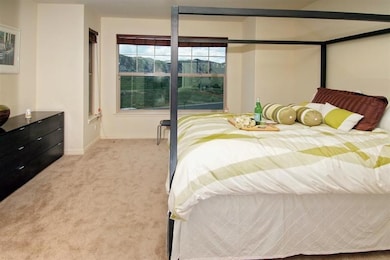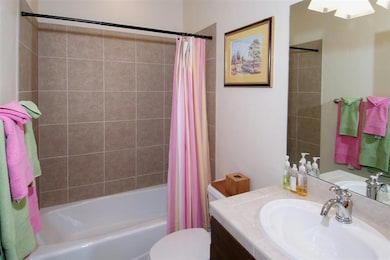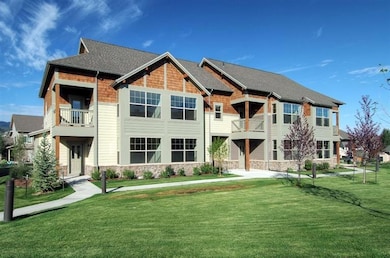
$935,000
- 3 Beds
- 3 Baths
- 1,812 Sq Ft
- 43 Macdonald St
- Eagle, CO
Nestled on a quintessential street in the heart of Eagle Ranch, this beautifully updated townhome offers comfort, convenience, and style. Step inside to discover expansive windows that fill the space with natural light, highlighting the thoughtful renovations throughout. The fully renovated kitchen is a chef's dream, featuring all-new appliances—including an oven with air fryer mode—soft-close
Renee Oleson Berkshire Hathaway - Eagle Ranch
