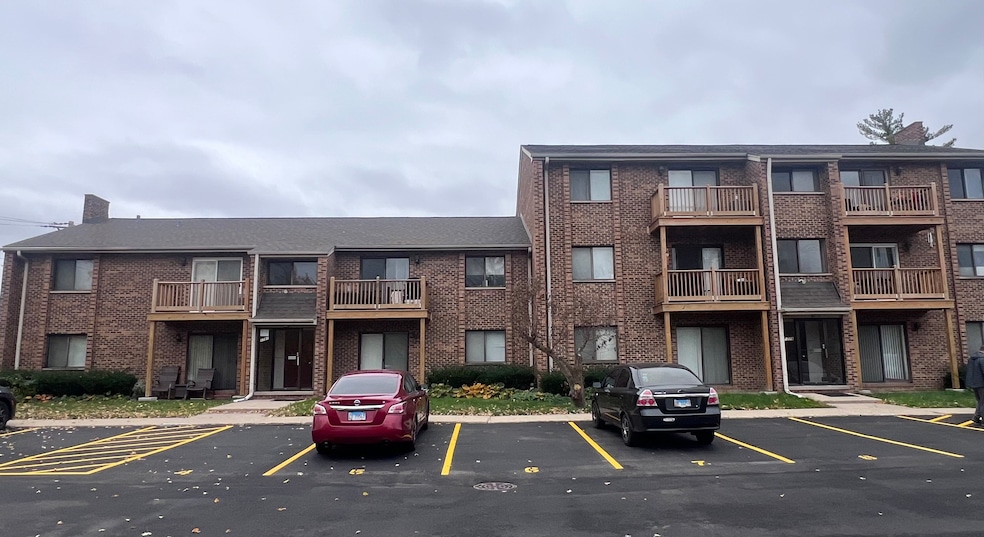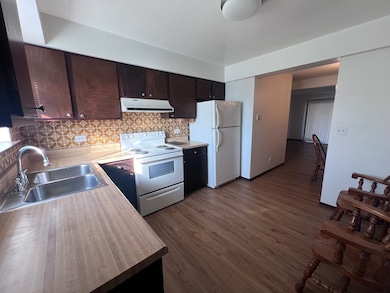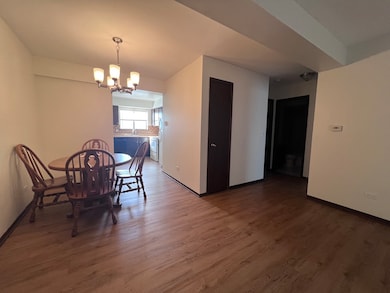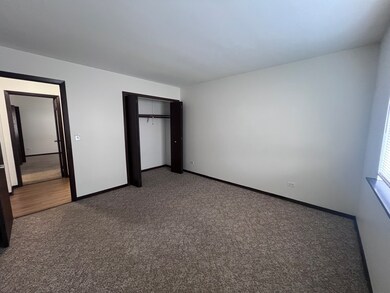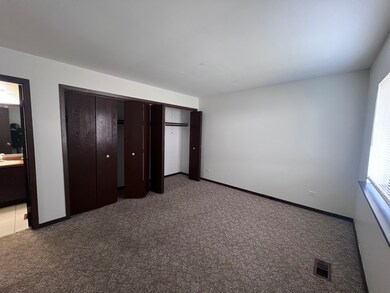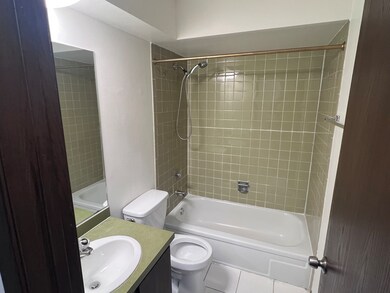1779 Rand Rd Unit 1B Des Plaines, IL 60016
Highlights
- First Floor Utility Room
- Balcony
- Laundry Room
- Maine West High School Rated A-
- Living Room
- Forced Air Heating and Cooling System
About This Home
Freshly Painted Main-Floor 2BR/1.5BA in Des Plaines with a patio. This lovely unit is ready for immediate occupancy. Enjoy bright, sun-filled living space with a neutral decor, central air and a comfortable living/dining combination that steps out to your patio. The all-electric eat-in kitchen offers ample cabinet and counter space. The primary bedroom includes a convenient half bath and a generous closet. Includes an exterior parking space, with the option to secure an additional spot. Coin-operated laundry is available on-site for added convenience. No pets. No smoking or vaping. 1 year minimum lease. Prospective tenants must have a 650 credit score or higher and a combined income of 2.5x the rent amount. Credit and background check required. Only complete applications, along with 2 months of proof of employment/income, and photo ID will be considered.
Listing Agent
Berkshire Hathaway HomeServices Starck Real Estate Brokerage Email: clientcare@starckre.com License #475183458 Listed on: 11/15/2025

Property Details
Home Type
- Multi-Family
Year Built
- Built in 1979
Home Design
- Property Attached
- Entry on the 1st floor
- Brick Exterior Construction
Interior Spaces
- 841 Sq Ft Home
- 3-Story Property
- Window Treatments
- Living Room
- Open Floorplan
- Dining Room
- First Floor Utility Room
- Laundry Room
Kitchen
- Electric Oven
- Range with Range Hood
- Dishwasher
Flooring
- Carpet
- Vinyl
Bedrooms and Bathrooms
- 2 Bedrooms
- 2 Potential Bedrooms
Parking
- 1 Parking Space
- Off-Street Parking
- Parking Included in Price
- Assigned Parking
Outdoor Features
- Balcony
Utilities
- Forced Air Heating and Cooling System
- Lake Michigan Water
- Electric Water Heater
Listing and Financial Details
- Security Deposit $2,500
- Property Available on 11/15/25
- Rent includes water, parking
- 12 Month Lease Term
Community Details
Overview
- 10 Units
- Low-Rise Condominium
Amenities
- Coin Laundry
Pet Policy
- No Pets Allowed
Map
Source: Midwest Real Estate Data (MRED)
MLS Number: 12516510
- 555 S River Rd Unit 301
- 1685 Mill St Unit 605
- 1675 Mill St Unit 302
- 711 S River Rd Unit 401
- 501 Alles St Unit 501A
- 501 Alles St Unit 302A
- 550 Ida St Unit 2NW
- 1578 Woodland Ave Unit D
- 476 Alles St Unit 508
- 395 Graceland Ave Unit 207
- 395 Graceland Ave Unit 308
- 365 Graceland Ave Unit 205A
- 750 Pearson St Unit 904
- 1389 Perry St Unit 303
- 170 Grove Ave Unit A
- 1363 Perry St Unit 1B
- 1353 Perry St Unit 6
- 85 Bender Rd
- 960 S River Rd Unit 410
- 960 S River Rd Unit 208
- 595 S Des Plaines River Rd
- 603 S River Rd Unit 1L
- 1646 River St
- 1670 Mill St Unit 306
- 1650 Mill St Unit 206
- 1555 Ellinwood Ave
- 750 Pearson St Unit 408
- 1425 Ellinwood Ave
- 815 Pearson St Unit 10
- 1353 Perry St Unit 6
- 1300 Jefferson St Unit 15
- 1300 Jefferson St Unit 10
- 835 Pearson St Unit 209
- 835 Pearson St Unit 210
- 960 S River Rd Unit 412
- 1004 S River Rd Unit 302
- 1004 S River Rd Unit 102
- 1004 S River Rd Unit 304
- 1653 Oakwood Ave Unit 2B
- 1653 Oakwood Ave Unit 1A
