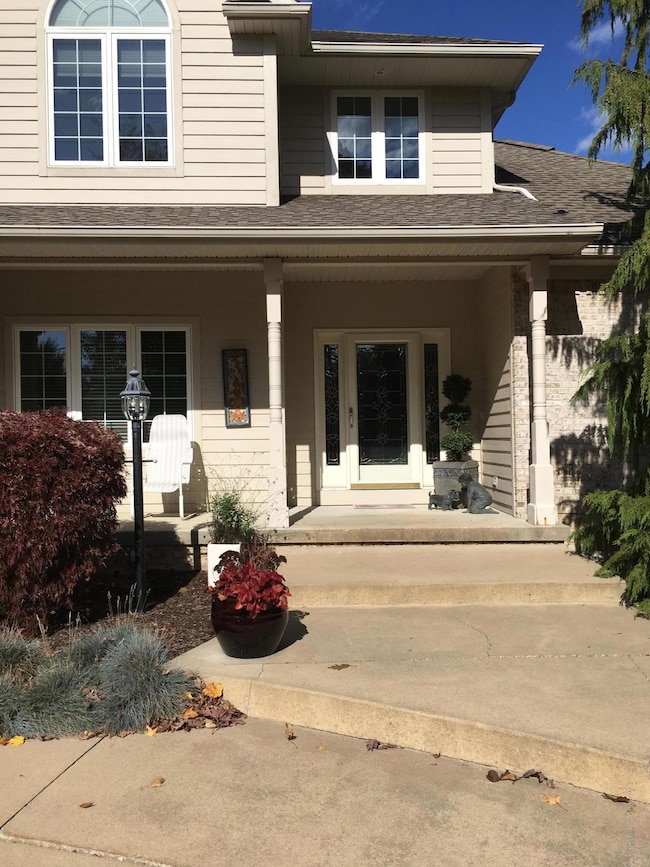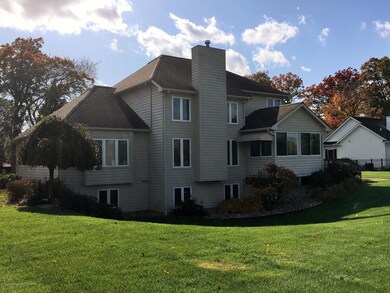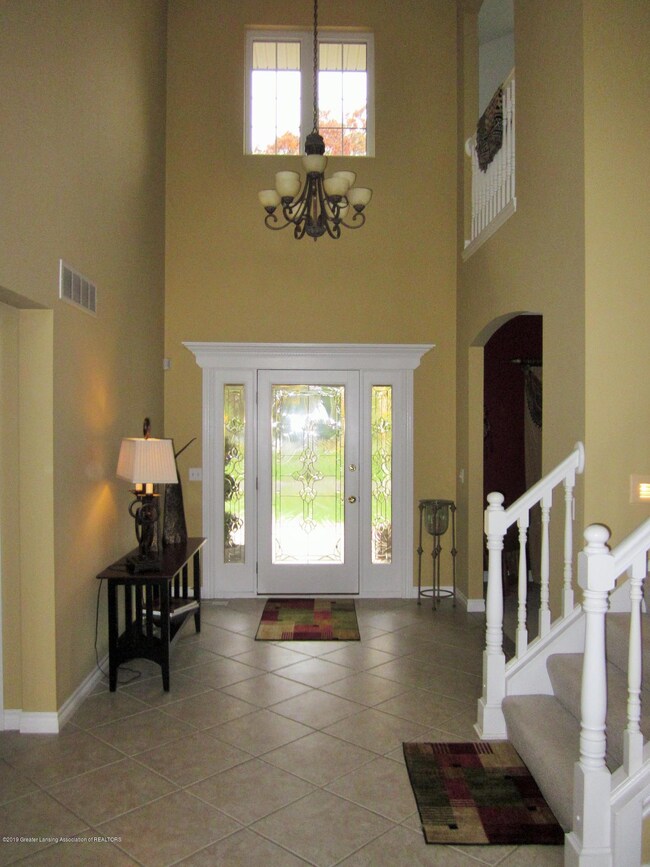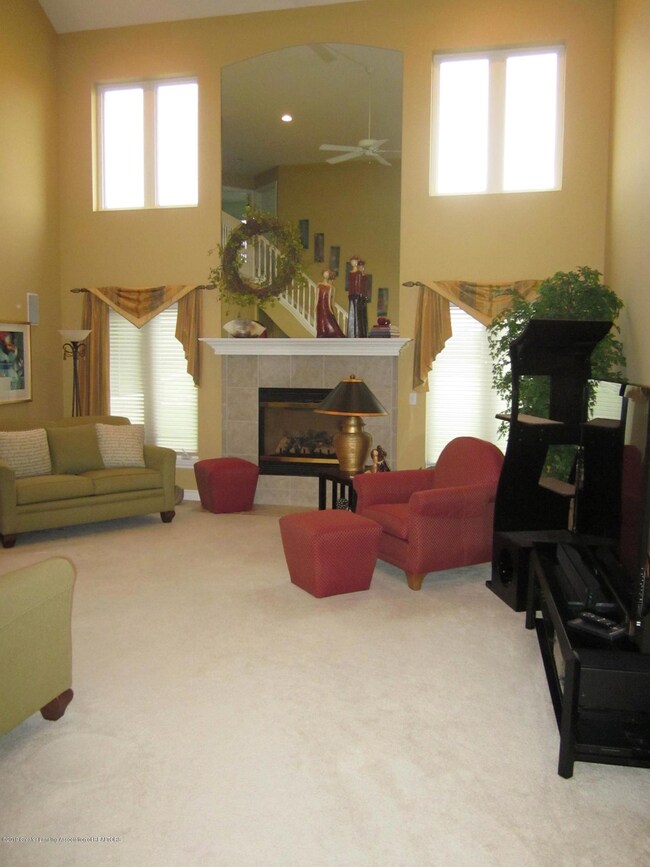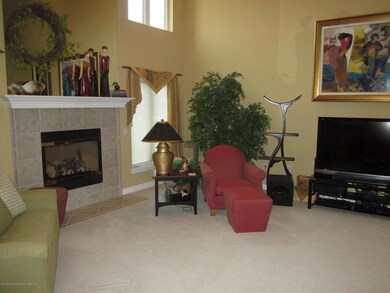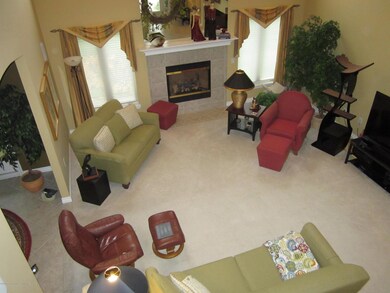
1779 Rowley Rd Williamston, MI 48895
Estimated Value: $475,066 - $575,000
Highlights
- Golf Course Community
- Deck
- Whirlpool Bathtub
- Williamston Explorer Elementary School Rated A-
- Main Floor Primary Bedroom
- Loft
About This Home
As of March 2020This lovely 2 story home is a golfer's dream. Here is your chance to own a beautiful home that literally sits just steps from the wonderful Brookshire Golf Course in Williamston. Overlooking the first hole this home is impressive with its brick front and circular drive. Every step through speaks of quality from it's gracious welcoming tiled foyer to the large living room with its tall windows that flank a lovely gas fireplace to the soaring 20ft ceilings. The kitchen is a wonderful size with large eat at island in the center surrounded by mountains of cabinetry, a huge pantry and double ovens. Just steps away in its own hallway is the 1st floor laundry and access to the 3-car garage. Also, off the kitchen is the large screened 3 season room perfect for summertime cook outs and enjoying the golf traffic. Just off the living room is the incredible master bedroom with tall ceilings. The master bath is well fitted with double sinks, jacuzzi tub, large shower, a separate toilet room and a very large walk-in closet. The upstairs boasts a bright and light loft over-looking the foyer, two additional bedrooms and a full bath. The lower level with daylight windows is a blank slate waiting for you to add your touches. Come and enjoy this gracious home situated within a short walk of the charming town of Williamston but with the benefit of lower Williamstown Twp taxes.
Last Agent to Sell the Property
Berkshire Hathaway HomeServices License #6501273880 Listed on: 11/04/2019

Home Details
Home Type
- Single Family
Est. Annual Taxes
- $6,522
Year Built
- Built in 2002
Lot Details
- 0.46 Acre Lot
- Lot Dimensions are 125x160
- South Facing Home
- Sprinkler System
Parking
- 3 Car Attached Garage
- Circular Driveway
Home Design
- Brick Exterior Construction
- Shingle Roof
- Hardboard
Interior Spaces
- 2,626 Sq Ft Home
- 2-Story Property
- Ceiling Fan
- Gas Fireplace
- Entrance Foyer
- Living Room
- Formal Dining Room
- Loft
- Sun or Florida Room
Kitchen
- Gas Oven
- Gas Range
- Microwave
- Dishwasher
- Laminate Countertops
- Disposal
Bedrooms and Bathrooms
- 3 Bedrooms
- Primary Bedroom on Main
- Whirlpool Bathtub
Laundry
- Laundry Room
- Laundry on main level
- Dryer
- Washer
Basement
- Basement Fills Entire Space Under The House
- Natural lighting in basement
Home Security
- Home Security System
- Fire and Smoke Detector
Outdoor Features
- Deck
- Covered patio or porch
Utilities
- Forced Air Heating and Cooling System
- Heating System Uses Natural Gas
- Gas Water Heater
- Water Softener is Owned
- High Speed Internet
Listing and Financial Details
- Home warranty included in the sale of the property
Community Details
Overview
- Property has a Home Owners Association
- Brookshire Estates Subdivision
Recreation
- Golf Course Community
Ownership History
Purchase Details
Home Financials for this Owner
Home Financials are based on the most recent Mortgage that was taken out on this home.Purchase Details
Purchase Details
Purchase Details
Home Financials for this Owner
Home Financials are based on the most recent Mortgage that was taken out on this home.Purchase Details
Similar Homes in Williamston, MI
Home Values in the Area
Average Home Value in this Area
Purchase History
| Date | Buyer | Sale Price | Title Company |
|---|---|---|---|
| Collin Douglas M | $360,000 | None Available | |
| Dietz Diane K | -- | None Available | |
| Dietz Diane K | -- | None Available | |
| Dietz Diane K | $53,500 | Midstate Title Co | |
| Diederich Raymond S | $53,500 | -- |
Mortgage History
| Date | Status | Borrower | Loan Amount |
|---|---|---|---|
| Open | Collin Douglas M | $288,000 | |
| Previous Owner | Dietz Diane | $214,000 | |
| Previous Owner | Dietz Diane K | $184,650 | |
| Previous Owner | Dietz Diane K | $189,500 | |
| Previous Owner | Dietz Diane K | $75,000 | |
| Previous Owner | Dietz Diane K | $194,200 | |
| Previous Owner | Hall Michelle A | $100,000 | |
| Closed | Dietz Diane K | $30,000 |
Property History
| Date | Event | Price | Change | Sq Ft Price |
|---|---|---|---|---|
| 03/06/2020 03/06/20 | Sold | $360,000 | -6.7% | $137 / Sq Ft |
| 01/28/2020 01/28/20 | Pending | -- | -- | -- |
| 11/04/2019 11/04/19 | For Sale | $385,900 | -- | $147 / Sq Ft |
Tax History Compared to Growth
Tax History
| Year | Tax Paid | Tax Assessment Tax Assessment Total Assessment is a certain percentage of the fair market value that is determined by local assessors to be the total taxable value of land and additions on the property. | Land | Improvement |
|---|---|---|---|---|
| 2024 | $26 | $224,200 | $30,600 | $193,600 |
| 2023 | $8,389 | $203,900 | $30,600 | $173,300 |
| 2022 | $8,004 | $192,500 | $33,000 | $159,500 |
| 2021 | $7,873 | $177,700 | $25,100 | $152,600 |
| 2020 | $6,881 | $176,000 | $25,100 | $150,900 |
| 2019 | $6,241 | $172,200 | $21,300 | $150,900 |
| 2018 | $6,483 | $158,300 | $26,600 | $131,700 |
| 2017 | $6,128 | $158,300 | $26,600 | $131,700 |
| 2016 | $6,076 | $153,200 | $26,600 | $126,600 |
| 2015 | -- | $149,800 | $53,107 | $96,693 |
| 2014 | -- | $144,900 | $53,107 | $91,793 |
Agents Affiliated with this Home
-
Nancy Logan

Seller's Agent in 2020
Nancy Logan
Berkshire Hathaway HomeServices
(517) 290-2521
3 in this area
23 Total Sales
-
Lisa Fletcher

Buyer's Agent in 2020
Lisa Fletcher
Berkshire Hathaway HomeServices
(517) 449-6100
30 in this area
284 Total Sales
Map
Source: Greater Lansing Association of Realtors®
MLS Number: 242287
APN: 03-03-35-252-006
- 515 N Putnam St Unit C
- 515 N Putnam St Unit B
- 540 W Grand River Ave
- 875 W Grand River Ave Unit 12
- 875 W Grand River Ave Unit 85
- 875 W Grand River Ave Unit 35
- 875 W Grand River Ave Unit 46
- 875 W Grand River Ave Unit 50
- 317 S Circle Dr
- 700 Winding River Way Unit 46
- 124 School St
- 333 S Putnam St
- 1544 Nottingham Forest Trail #63
- 1532 Lytell Johne's Path #77
- 535 E Middle St
- 328 Split Rail Ridge Unit 31
- 4231 Redbud Trail
- 818 E Grand River Ave
- 0 Moyer Rd Unit 287357
- 902 S Putnam St

