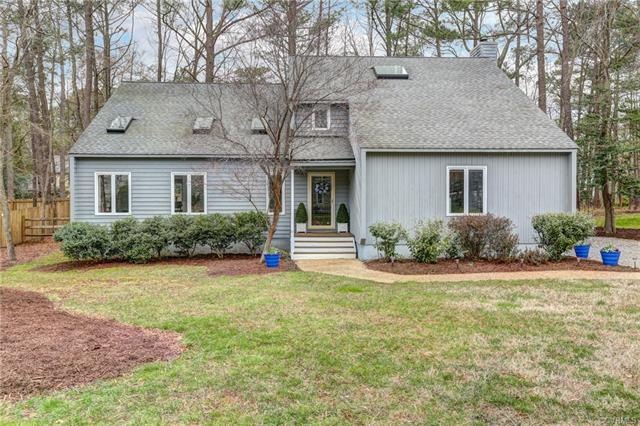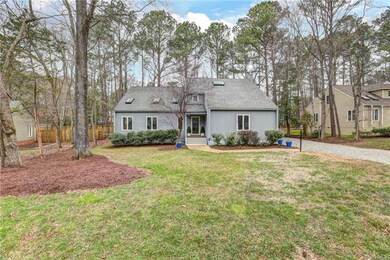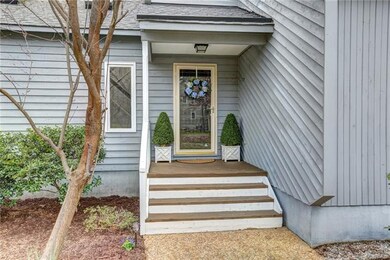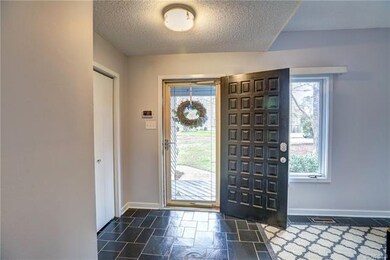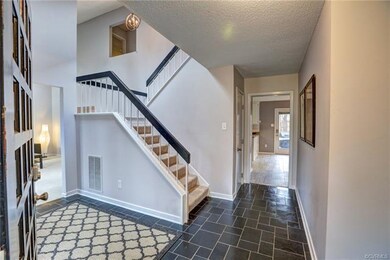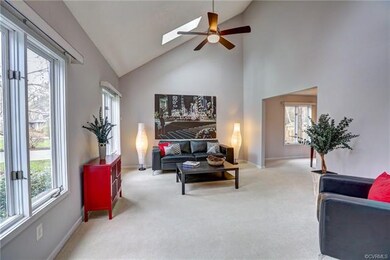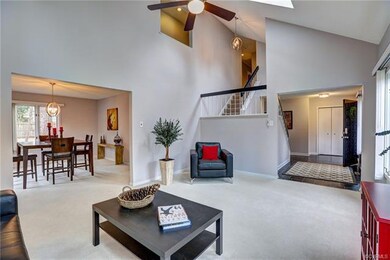
1779 S Dover Pointe Rd Henrico, VA 23238
Gayton NeighborhoodHighlights
- Deck
- Contemporary Architecture
- Ceramic Tile Flooring
- Mills E. Godwin High School Rated A
- 1 Car Attached Garage
- Forced Air Heating and Cooling System
About This Home
As of October 2020This beautiful Contemporary is sitting right in the heart of Godwin and ready for YOU to call her home! As you enter the large open 2 story foyer you will be taken aback with all of the home's charm and character. The living room has a vaulted ceiling, overhead light/fan fixtures & tons of natural light. The dining room offers a modern chandelier, great ambiance and filters right into the spacious kitchen. Chefs, wait until you step into this kitchen! The kitchen boasts new tile floor, tons of cabinets/pantries and endless countertops. Did we mention it has room for a table, a wet bar and flows seamlessly onto the deck or into the family room? The family room provides a great space for entertaining & relaxing; you will enjoy the handcrafted wooden mantel with gas burning fireplace. The 2nd floor master offers a tastefully remodeled en-suite and tons of storage! The other 3 bedrooms have been freshly painted and provide great natural light and closet space. Outside you will enjoy your natural backyard and deck, a great place for a cup of coffee in the morning. And don't forget the garage! Very close to Short Pump but w/o all of the noise. One look and you will fall in love!
Last Agent to Sell the Property
Providence Hill Real Estate License #0225202862 Listed on: 03/13/2019
Last Buyer's Agent
Phillip Kidd
Century 21 New Millenium License #0225208188

Home Details
Home Type
- Single Family
Est. Annual Taxes
- $2,574
Year Built
- Built in 1985
Lot Details
- 0.32 Acre Lot
- Back Yard Fenced
- Zoning described as R2A
Parking
- 1 Car Attached Garage
Home Design
- Contemporary Architecture
- Frame Construction
- Composition Roof
- Wood Siding
- Cedar
Interior Spaces
- 2,764 Sq Ft Home
- 2-Story Property
- Gas Fireplace
- Crawl Space
Kitchen
- Cooktop
- Disposal
Flooring
- Carpet
- Ceramic Tile
Bedrooms and Bathrooms
- 4 Bedrooms
Outdoor Features
- Deck
- Stoop
Schools
- Pinchbeck Elementary School
- Quioccasin Middle School
- Godwin High School
Utilities
- Forced Air Heating and Cooling System
- Heating System Uses Natural Gas
- Gas Water Heater
Community Details
- Sancrest Subdivision
Listing and Financial Details
- Tax Lot 15
- Assessor Parcel Number 740-747-6711
Ownership History
Purchase Details
Home Financials for this Owner
Home Financials are based on the most recent Mortgage that was taken out on this home.Purchase Details
Home Financials for this Owner
Home Financials are based on the most recent Mortgage that was taken out on this home.Purchase Details
Home Financials for this Owner
Home Financials are based on the most recent Mortgage that was taken out on this home.Similar Homes in Henrico, VA
Home Values in the Area
Average Home Value in this Area
Purchase History
| Date | Type | Sale Price | Title Company |
|---|---|---|---|
| Warranty Deed | $406,000 | None Available | |
| Warranty Deed | $352,700 | Attorney | |
| Warranty Deed | $278,000 | -- |
Mortgage History
| Date | Status | Loan Amount | Loan Type |
|---|---|---|---|
| Open | $369,602 | New Conventional | |
| Previous Owner | $336,950 | New Conventional | |
| Previous Owner | $335,065 | New Conventional | |
| Previous Owner | $244,000 | New Conventional | |
| Previous Owner | $250,000 | New Conventional | |
| Previous Owner | $254,000 | New Conventional |
Property History
| Date | Event | Price | Change | Sq Ft Price |
|---|---|---|---|---|
| 10/20/2020 10/20/20 | Sold | $406,000 | +4.1% | $147 / Sq Ft |
| 09/13/2020 09/13/20 | Pending | -- | -- | -- |
| 09/09/2020 09/09/20 | For Sale | $389,950 | +10.6% | $141 / Sq Ft |
| 04/29/2019 04/29/19 | Sold | $352,700 | +0.8% | $128 / Sq Ft |
| 03/24/2019 03/24/19 | Pending | -- | -- | -- |
| 03/13/2019 03/13/19 | For Sale | $349,950 | +25.9% | $127 / Sq Ft |
| 01/06/2014 01/06/14 | Sold | $278,000 | -13.1% | $106 / Sq Ft |
| 11/19/2013 11/19/13 | Pending | -- | -- | -- |
| 06/03/2013 06/03/13 | For Sale | $319,950 | -- | $122 / Sq Ft |
Tax History Compared to Growth
Tax History
| Year | Tax Paid | Tax Assessment Tax Assessment Total Assessment is a certain percentage of the fair market value that is determined by local assessors to be the total taxable value of land and additions on the property. | Land | Improvement |
|---|---|---|---|---|
| 2025 | $4,009 | $463,100 | $125,000 | $338,100 |
| 2024 | $4,009 | $463,100 | $125,000 | $338,100 |
| 2023 | $3,936 | $463,100 | $125,000 | $338,100 |
| 2022 | $3,736 | $439,500 | $120,000 | $319,500 |
| 2021 | $3,113 | $344,800 | $85,000 | $259,800 |
| 2020 | $3,000 | $344,800 | $85,000 | $259,800 |
| 2019 | $2,953 | $339,400 | $85,000 | $254,400 |
| 2018 | $2,574 | $295,900 | $85,000 | $210,900 |
| 2017 | $2,574 | $295,900 | $85,000 | $210,900 |
| 2016 | $2,574 | $295,900 | $85,000 | $210,900 |
| 2015 | $2,447 | $281,300 | $75,000 | $206,300 |
| 2014 | $2,447 | $281,300 | $75,000 | $206,300 |
Agents Affiliated with this Home
-
P
Seller's Agent in 2020
Phillip Kidd
Century 21 New Millenium
-
Catherine Willis

Buyer's Agent in 2020
Catherine Willis
Linchpin Real Estate Group LLC
(804) 338-5397
1 in this area
194 Total Sales
-
Elliott Gravitt

Seller's Agent in 2019
Elliott Gravitt
Providence Hill Real Estate
(804) 405-0015
4 in this area
324 Total Sales
-
Dawson Boyer

Seller Co-Listing Agent in 2019
Dawson Boyer
Providence Hill Real Estate
(804) 651-3859
1 in this area
277 Total Sales
-
Kevin Currie

Seller's Agent in 2014
Kevin Currie
Hometown Realty
(804) 928-1620
309 Total Sales
-
Damien Cummings

Buyer's Agent in 2014
Damien Cummings
757 Realty LLC
(804) 366-9763
41 Total Sales
Map
Source: Central Virginia Regional MLS
MLS Number: 1907273
APN: 740-747-6711
- 1625 Westcastle Dr
- 10903 Gayton Rd
- 1817 Poplar Green
- 1610 Swansbury Dr
- 1504 Stoneycreek Ct
- 1503 Pump Rd
- 1508 Hearthglow Ln
- 1747 Foxfire Cir
- 2528 Sutton Place
- 1311 Stoneycreek Dr
- 10306 Windbluff Dr
- 10313 Collinwood Dr
- 10105 Cherrywood Dr
- 2304 Strangford Ct
- 10507 Walbrook Dr
- 2217 Flat Branch Ct
- 10102 Cherrywood Dr
- 1705 Lauderdale Dr
- 10210 Falconbridge Dr
- 1602 Lauderdale Dr
