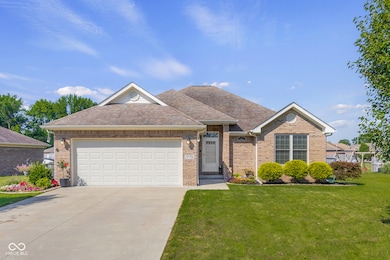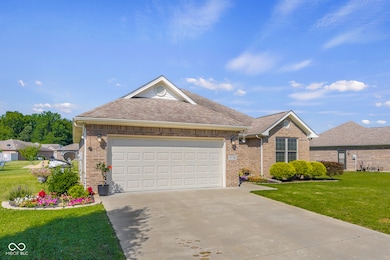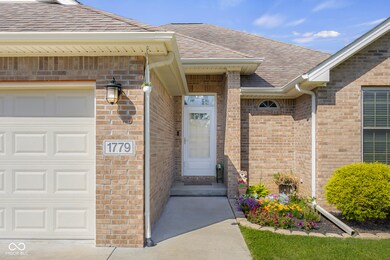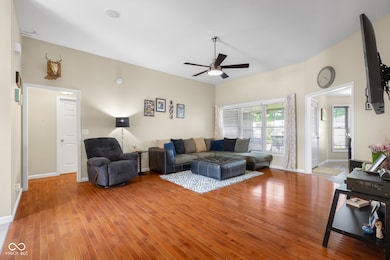
1779 Sams Cir Seymour, IN 47274
Estimated payment $1,544/month
Highlights
- Vaulted Ceiling
- Wood Flooring
- 2 Car Attached Garage
- Ranch Style House
- No HOA
- Eat-In Kitchen
About This Home
Pack your bags and move right in to this turn key home in Ashwood!! This ALL brick ALL electric home is conveniently located behind all types of shopping and near HWY 50, the Bypass and I65!! Built in 2013, this home has been meticulously maintained and boasts a NEW HVAC just installed last year!! Featuring a split floor plan providing extra privacy for everyone, the primary suite is tucked away offering a lovely tray ceiling & en suite bath compete with dual sinks, TWO walk in closets, a tiled shower AND a whirlpool tub-creating a relaxing space to unwind!! The other two bedrooms share a spacious full bath just off the main living area which features an expansive vaulted ceiling, hardwood floors and a view of the backyard!! The fully applianced eat-in kitchen has ample storage and a dedicated pantry!! Enjoy your meals on the patio overlooking the LARGE yard and lovely landscaping!! All this could be yours within a fabulous rural-feel neighborhood with no HOA!!
Home Details
Home Type
- Single Family
Est. Annual Taxes
- $1,966
Year Built
- Built in 2013
Lot Details
- 0.27 Acre Lot
- Rural Setting
Parking
- 2 Car Attached Garage
Home Design
- Ranch Style House
- Brick Exterior Construction
Interior Spaces
- 1,257 Sq Ft Home
- Tray Ceiling
- Vaulted Ceiling
- Paddle Fans
- Combination Kitchen and Dining Room
- Utility Room
- Crawl Space
- Pull Down Stairs to Attic
Kitchen
- Eat-In Kitchen
- Electric Oven
- Built-In Microwave
- Dishwasher
- Disposal
Flooring
- Wood
- Ceramic Tile
Bedrooms and Bathrooms
- 3 Bedrooms
- Walk-In Closet
- 2 Full Bathrooms
- Dual Vanity Sinks in Primary Bathroom
Laundry
- Dryer
- Washer
Outdoor Features
- Shed
- Storage Shed
Utilities
- Central Air
- Heat Pump System
- Electric Water Heater
Community Details
- No Home Owners Association
- Ashwood Subdivision
Listing and Financial Details
- Tax Lot 69
- Assessor Parcel Number 366621400021026009
Map
Home Values in the Area
Average Home Value in this Area
Tax History
| Year | Tax Paid | Tax Assessment Tax Assessment Total Assessment is a certain percentage of the fair market value that is determined by local assessors to be the total taxable value of land and additions on the property. | Land | Improvement |
|---|---|---|---|---|
| 2024 | $1,965 | $196,500 | $23,700 | $172,800 |
| 2023 | $1,856 | $183,100 | $23,700 | $159,400 |
Property History
| Date | Event | Price | Change | Sq Ft Price |
|---|---|---|---|---|
| 07/07/2025 07/07/25 | Pending | -- | -- | -- |
| 07/05/2025 07/05/25 | For Sale | $249,900 | -- | $199 / Sq Ft |
Mortgage History
| Date | Status | Loan Amount | Loan Type |
|---|---|---|---|
| Closed | $169,000 | New Conventional |
Similar Homes in Seymour, IN
Source: MIBOR Broker Listing Cooperative®
MLS Number: 22048930
APN: 36-66-21-400-021.026-009
- 10312 Shamrock Ct
- 10308 Shamrock Ct
- 10304 Shamrock Ct
- 10309 Shamrock Ct
- 10301 Shamrock Ct
- 10408 Emerald Ct N
- 10413 Emerald Ct N
- 10409 Emerald Ct N
- 10405 Emerald Ct N
- 10401 Emerald Ct N
- 1044 Rebecca Ct
- 2615 E Tipton St
- 3400 Block N County Road 1040 E
- 1123 Mockingbird Ln
- 302 Highlawn Ave
- 1310 Pin Oak Dr
- 1304 Pin Oak Dr
- 3204 N County Road 900 E
- 328 E Laurel St
- 3000 N Block County Road 1040 E






