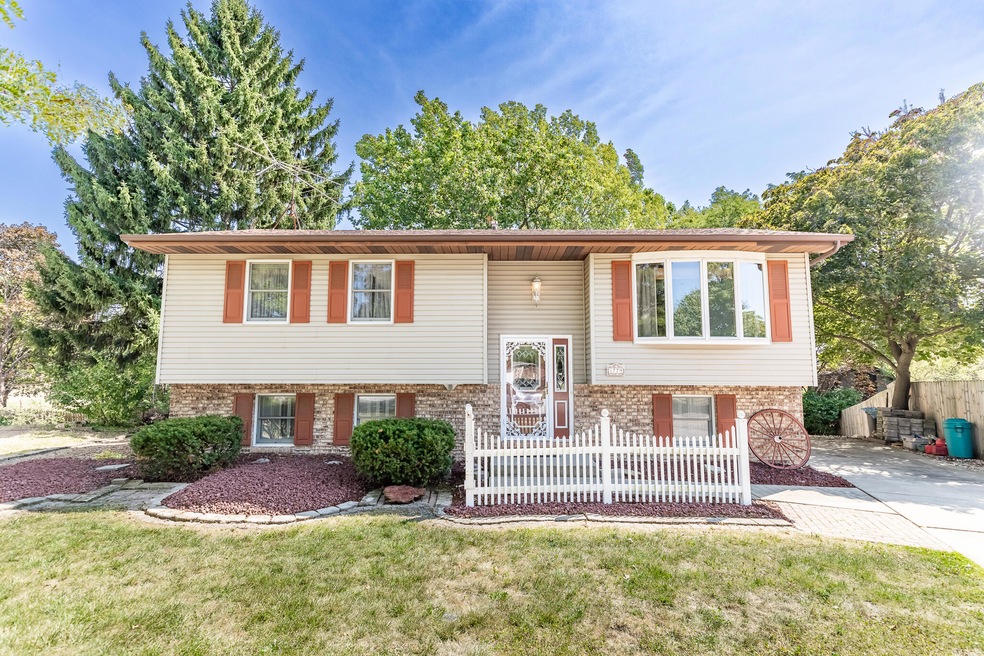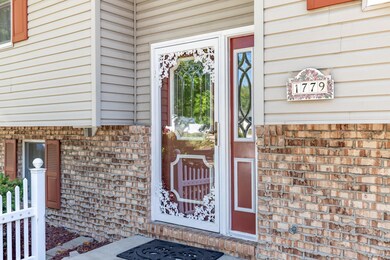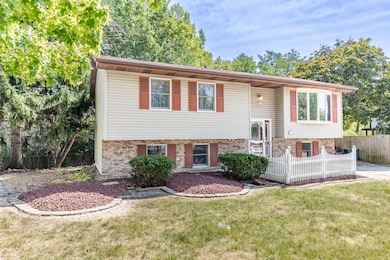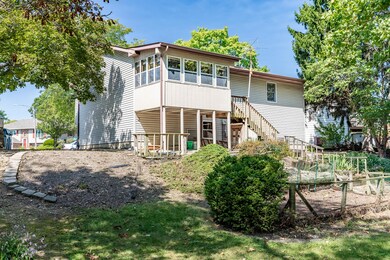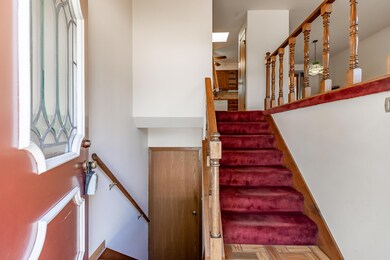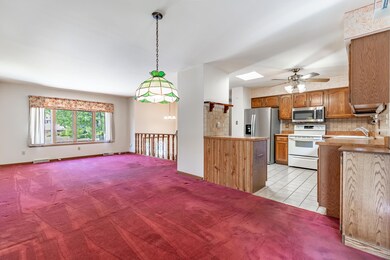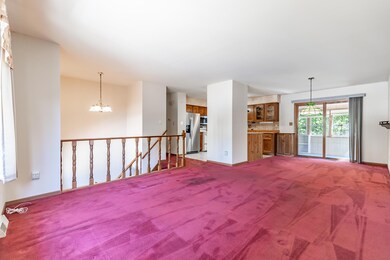
1779 Selo Dr Schererville, IN 46375
New Elliott NeighborhoodHighlights
- No HOA
- Enclosed patio or porch
- Living Room
- Peifer Elementary School Rated A-
- Country Kitchen
- Forced Air Heating and Cooling System
About This Home
As of November 2024Well cared for Bilevel in a nice Subdivision with a Private back Yard. No Neighbors in the back. Great Location near Downtown Schererville. Close to Shopping, Dining, Professional Services, Parks, Golf Course, Schools, Library, Bike Trail. The Lower level awaits your customization ideas. Solid Home, includes, Poured Concrete Foundation, Architectural Shingled Roof, Skylights, High Efficiency Furnace, 100 amp Electrical Service in Conduit, Copper Plumbing. Nice home in a nice neighborhood. Ready for your personal touch.
Last Agent to Sell the Property
McColly Real Estate License #RB14036438 Listed on: 09/11/2024

Home Details
Home Type
- Single Family
Est. Annual Taxes
- $1,950
Year Built
- Built in 1982
Lot Details
- 8,451 Sq Ft Lot
- Lot Dimensions are 65 x 130
- Back Yard Fenced
- Zoning described as Rural Residential
Home Design
- Bi-Level Home
- Brick Foundation
Interior Spaces
- Living Room
- Dining Room
Kitchen
- Country Kitchen
- Electric Range
- <<microwave>>
- Portable Dishwasher
Flooring
- Carpet
- Concrete
Bedrooms and Bathrooms
- 2 Bedrooms
Laundry
- Dryer
- Washer
Parking
- Paved Parking
- Off-Street Parking
Schools
- Peifer Elementary School
- Clark Middle School
- Lake Central High School
Utilities
- Forced Air Heating and Cooling System
- Heating System Uses Natural Gas
Additional Features
- Enclosed patio or porch
- Suburban Location
Community Details
- No Home Owners Association
- Novo Selo 02 Subdivision
Listing and Financial Details
- Assessor Parcel Number 45-11-14-105-026.000-036
- Seller Considering Concessions
Ownership History
Purchase Details
Home Financials for this Owner
Home Financials are based on the most recent Mortgage that was taken out on this home.Purchase Details
Similar Homes in the area
Home Values in the Area
Average Home Value in this Area
Purchase History
| Date | Type | Sale Price | Title Company |
|---|---|---|---|
| Warranty Deed | $235,000 | Community Title Company | |
| Quit Claim Deed | -- | None Listed On Document |
Mortgage History
| Date | Status | Loan Amount | Loan Type |
|---|---|---|---|
| Open | $188,000 | New Conventional | |
| Previous Owner | $10,000 | Unknown |
Property History
| Date | Event | Price | Change | Sq Ft Price |
|---|---|---|---|---|
| 11/21/2024 11/21/24 | Sold | $235,000 | -4.0% | $129 / Sq Ft |
| 10/26/2024 10/26/24 | Price Changed | $244,900 | -3.9% | $135 / Sq Ft |
| 10/25/2024 10/25/24 | For Sale | $254,900 | 0.0% | $140 / Sq Ft |
| 10/14/2024 10/14/24 | Pending | -- | -- | -- |
| 09/11/2024 09/11/24 | For Sale | $254,900 | -- | $140 / Sq Ft |
Tax History Compared to Growth
Tax History
| Year | Tax Paid | Tax Assessment Tax Assessment Total Assessment is a certain percentage of the fair market value that is determined by local assessors to be the total taxable value of land and additions on the property. | Land | Improvement |
|---|---|---|---|---|
| 2024 | $5,205 | $269,700 | $45,400 | $224,300 |
| 2023 | $1,950 | $255,600 | $45,400 | $210,200 |
| 2022 | $2,079 | $239,300 | $42,900 | $196,400 |
| 2021 | $1,550 | $197,000 | $42,900 | $154,100 |
| 2020 | $1,535 | $192,400 | $34,200 | $158,200 |
| 2019 | $1,540 | $177,400 | $33,400 | $144,000 |
| 2018 | $1,280 | $156,400 | $33,400 | $123,000 |
| 2017 | $1,184 | $154,100 | $33,400 | $120,700 |
| 2016 | $1,161 | $152,200 | $33,400 | $118,800 |
| 2014 | $1,391 | $158,200 | $33,400 | $124,800 |
| 2013 | $1,387 | $154,700 | $33,400 | $121,300 |
Agents Affiliated with this Home
-
Ed Del Real

Seller's Agent in 2024
Ed Del Real
McColly Real Estate
(708) 214-4744
1 in this area
188 Total Sales
-
Nicole Milford

Buyer's Agent in 2024
Nicole Milford
Compass Indiana, LLC
(630) 251-0382
2 in this area
516 Total Sales
Map
Source: Northwest Indiana Association of REALTORS®
MLS Number: 809880
APN: 45-11-14-105-026.000-036
- 1719 Selo Dr
- 942 High Ridge Dr
- 7518 Fawn Valley Dr
- 7351 Bradford Place
- 7383 Emerson Ct
- 7230 Bell St
- 832 Jordan Cir
- 7341 Fenway Ln
- 1000 69th Place
- 1906 Edison St
- 7149 Jeffrey St
- 7351 Jeffrey St
- 527 Britton Dr
- 519 James Wittchen Dr
- 1635 S Cline Ave
- 531 Pinehurst Ln
- 506 Gard Ln
- 448 Siebert Dr
- 1840 Fishtorn Dr
- 1736 Protsman Dr
