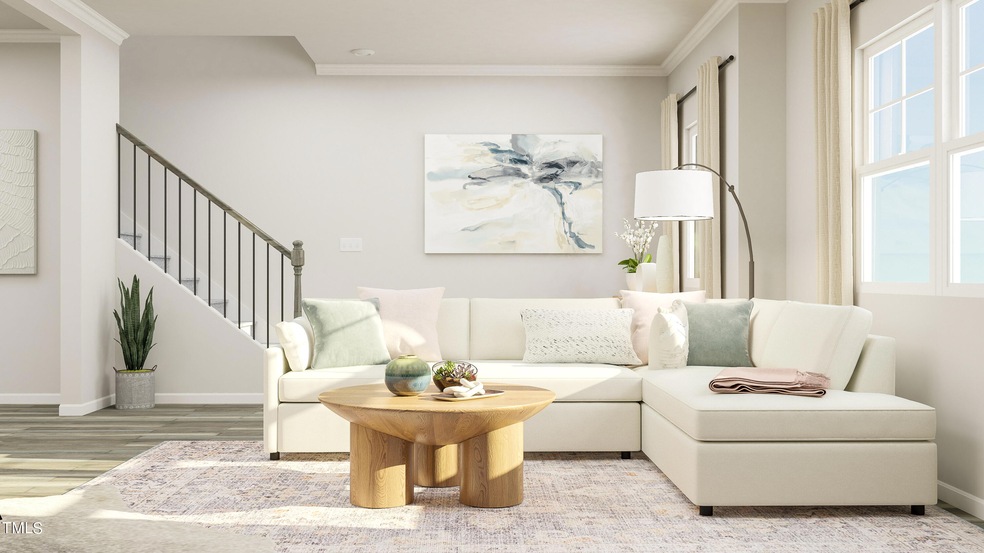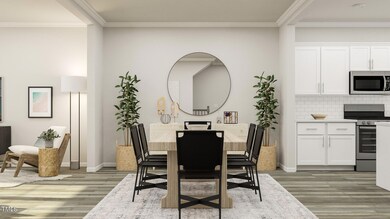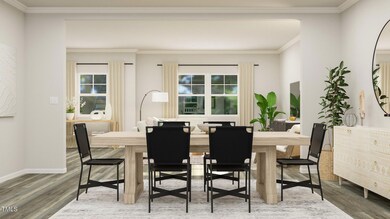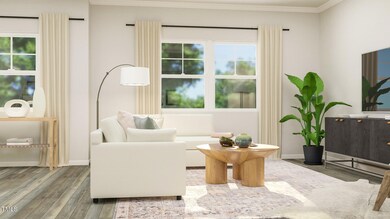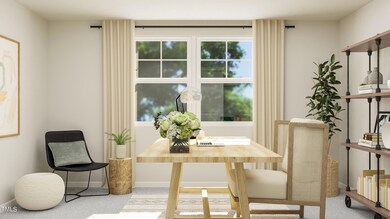
Highlights
- New Construction
- Craftsman Architecture
- Deck
- Scotts Ridge Elementary School Rated A
- Clubhouse
- Main Floor Bedroom
About This Home
As of July 2024Lennar Homes: Bradley Floorplan To be built home, expected to complete in June. This new three-story townhome showcases an appealing modern design. The first floor hosts a secluded bedroom that's ideal for guests or a family member who wants added privacy. The second floor features a Great Room that flows to the kitchen and dining room in an open-concept layout and an outdoor deck for morning coffee and starlight suppers. The third-floor hosts three bedrooms including the owner's suite and the laundry room. *Photos and virtual tour from previous model in another community.
Last Agent to Sell the Property
Lennar Carolinas LLC License #302035 Listed on: 04/18/2024

Townhouse Details
Home Type
- Townhome
Year Built
- Built in 2024 | New Construction
HOA Fees
- $205 Monthly HOA Fees
Parking
- 2 Car Attached Garage
- Garage Door Opener
- 2 Open Parking Spaces
Home Design
- Craftsman Architecture
- Slab Foundation
- Frame Construction
- Architectural Shingle Roof
Interior Spaces
- 2,179 Sq Ft Home
- 3-Story Property
- Great Room
- Dining Room
- Laundry on upper level
Flooring
- Carpet
- Tile
- Luxury Vinyl Tile
Bedrooms and Bathrooms
- 4 Bedrooms
- Main Floor Bedroom
Schools
- Scotts Ridge Elementary School
- Apex Middle School
- Apex High School
Additional Features
- Deck
- Forced Air Zoned Heating and Cooling System
Listing and Financial Details
- Home warranty included in the sale of the property
- Assessor Parcel Number 428
Community Details
Overview
- Association fees include internet, ground maintenance, maintenance structure
- Charleston Management Association, Phone Number (919) 847-3003
- Built by Lennar
- Depot 499 Subdivision, Bradley Floorplan
Amenities
- Clubhouse
Recreation
- Community Playground
- Community Pool
Similar Homes in Apex, NC
Home Values in the Area
Average Home Value in this Area
Property History
| Date | Event | Price | Change | Sq Ft Price |
|---|---|---|---|---|
| 07/11/2024 07/11/24 | Sold | $474,435 | 0.0% | $218 / Sq Ft |
| 04/21/2024 04/21/24 | Pending | -- | -- | -- |
| 04/18/2024 04/18/24 | For Sale | $474,435 | -- | $218 / Sq Ft |
Tax History Compared to Growth
Agents Affiliated with this Home
-
Stephanie Masino
S
Seller's Agent in 2024
Stephanie Masino
Lennar Carolinas LLC
(919) 457-6108
168 in this area
306 Total Sales
-
Haley Allen
H
Seller Co-Listing Agent in 2024
Haley Allen
Lennar Carolinas LLC
(919) 428-0375
174 in this area
283 Total Sales
-
Laawanyaa Nadendla

Buyer's Agent in 2024
Laawanyaa Nadendla
MKM Home Realty
(919) 744-5456
3 in this area
21 Total Sales
Map
Source: Doorify MLS
MLS Number: 10023842
- 1848 Poe Farm Ave
- 1739 Aspen River Ln
- 1742 Aspen River Ln
- 1888 Sweet Gardenia Way
- 1680 Mint River Dr
- 1755 Barrett Run Trail
- 1759 Barrett Run Trail
- 412 Heritage Village Ln
- 408 Heritage Village Ln
- 441 Heritage Village Ln
- 1833 Fahey Dr
- 1840 Flint Valley Ln
- 1102 Whiston Dr
- 1154 Bungalow Park Dr
- 2008 Van Hook Ln
- 556 Village Loop Dr
- 112 Homegate Cir
- 2129 Kelly Rd
- 521 Village Loop Dr
- 1104 Barrow Nook Ct
