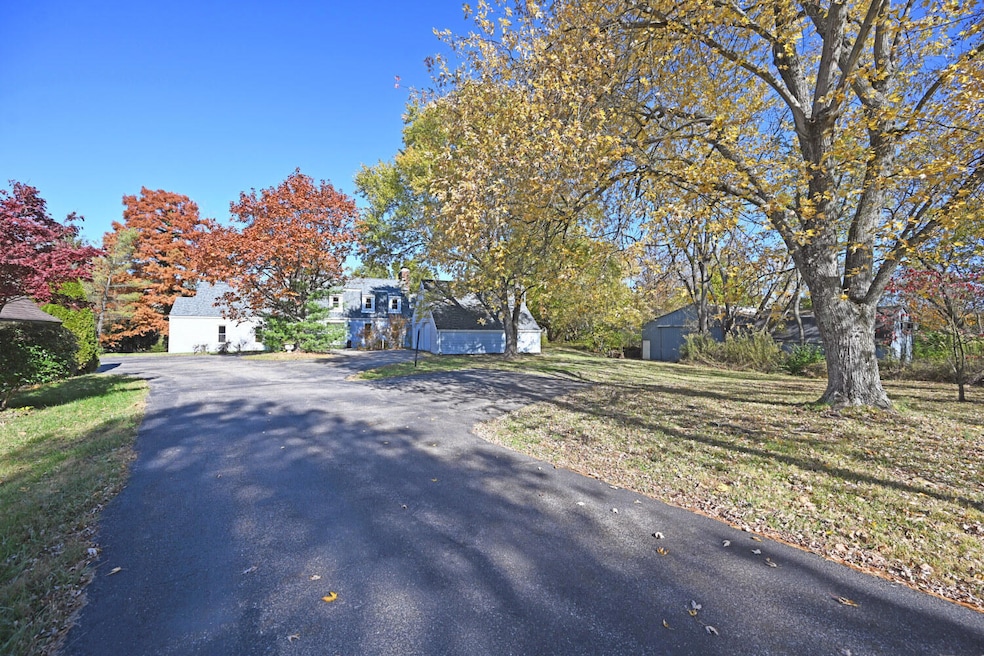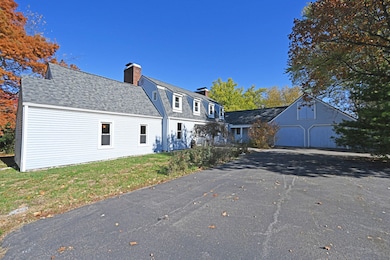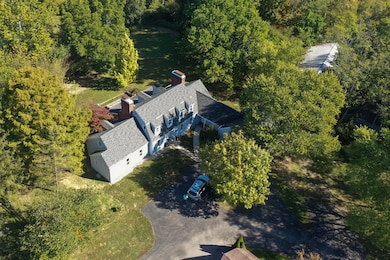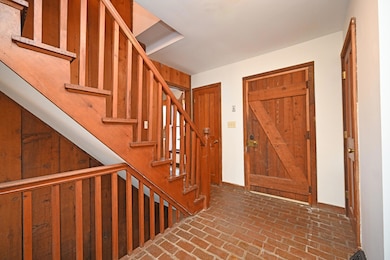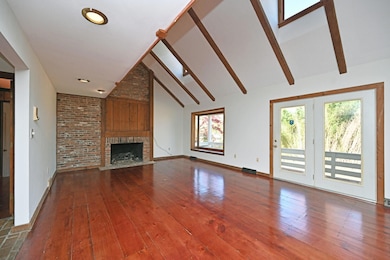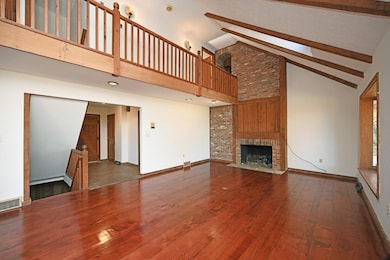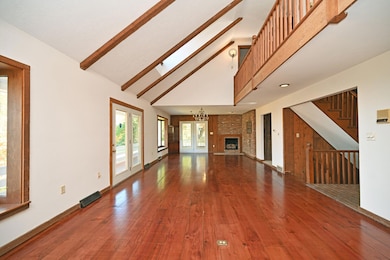1779 Tanner Rd Hebron, KY 41048
Estimated payment $3,336/month
Highlights
- River View
- 4.32 Acre Lot
- Wooded Lot
- North Pointe Elementary School Rated A
- Open Floorplan
- Vaulted Ceiling
About This Home
Discover this incredibly unique property set on over 4 acres w/breathtaking views. Just a few features are an elevator, 3 outbuildings, 2 w/electric, one is a huge 60'x40', 4 Fireplaces, 2 screened porches, gleaming hardwood floors, geothermal heat, fresh paint, a huge, finished walk out lower-level w/wet bar & separate wet bar room. The vaulted great room w/soaring ceilings & dual fireplaces creates a stunning focal point, while walls of windows frame the panoramic scenery. The huge eat in kitchen has its own fireplace, bay windows & enormous pantry overlooking the wooded views. The first-floor primary suite features a beautiful fireplace, private walkout to the patio, a study, walk in closet, 3 additional closets & an adjoining bath. Additional updates include professional waterproofing & Rhino exterior. With beautiful wood floors, architectural charm, & remarkable views from every angle, this one-of-a-kind retreat is truly unforgettable.
Home Details
Home Type
- Single Family
Year Built
- Built in 1986
Lot Details
- 4.32 Acre Lot
- Cleared Lot
- Wooded Lot
- Private Yard
Parking
- Garage
- Garage Door Opener
- Driveway
Property Views
- River
- Woods
Home Design
- Transitional Architecture
- Poured Concrete
- Shingle Roof
- Wood Siding
Interior Spaces
- 3,818 Sq Ft Home
- 2-Story Property
- Elevator
- Open Floorplan
- Wet Bar
- Woodwork
- Vaulted Ceiling
- Recessed Lighting
- Chandelier
- 4 Fireplaces
- Brick Fireplace
- Vinyl Clad Windows
- Entrance Foyer
- Family Room
- Breakfast Room
- Formal Dining Room
- Home Office
- Bonus Room
- Game Room
- Storage
- Intercom
Kitchen
- Eat-In Kitchen
- Electric Oven
- Electric Cooktop
- Microwave
- Dishwasher
Bedrooms and Bathrooms
- 5 Bedrooms
- Walk-In Closet
- Double Vanity
- Soaking Tub
Laundry
- Laundry Room
- Laundry on main level
- Dryer
- Washer
Basement
- Basement Fills Entire Space Under The House
- Sump Pump
Outdoor Features
- Balcony
- Enclosed Patio or Porch
- Separate Outdoor Workshop
- Shed
- Outbuilding
Schools
- North Pointe Elementary School
- Conner Middle School
- Conner Senior High School
Farming
- Equipment Barn
Utilities
- Central Air
- Geothermal Heating and Cooling
- Septic Tank
Community Details
- No Home Owners Association
Map
Home Values in the Area
Average Home Value in this Area
Tax History
| Year | Tax Paid | Tax Assessment Tax Assessment Total Assessment is a certain percentage of the fair market value that is determined by local assessors to be the total taxable value of land and additions on the property. | Land | Improvement |
|---|---|---|---|---|
| 2025 | $4,199 | $390,000 | $50,000 | $340,000 |
| 2024 | $3,627 | $342,000 | $35,000 | $307,000 |
| 2023 | $3,158 | $342,000 | $35,000 | $307,000 |
| 2022 | $3,234 | $342,000 | $35,000 | $307,000 |
| 2021 | $3,304 | $342,000 | $35,000 | $307,000 |
| 2020 | $3,302 | $342,000 | $35,000 | $307,000 |
| 2019 | $3,328 | $342,000 | $35,000 | $307,000 |
| 2018 | $3,369 | $342,000 | $35,000 | $307,000 |
| 2017 | $3,318 | $342,000 | $35,000 | $307,000 |
| 2015 | $2,611 | $278,200 | $278,200 | $0 |
| 2013 | -- | $278,200 | $278,200 | $0 |
Property History
| Date | Event | Price | List to Sale | Price per Sq Ft |
|---|---|---|---|---|
| 02/18/2026 02/18/26 | Price Changed | $575,000 | 0.0% | $151 / Sq Ft |
| 02/18/2026 02/18/26 | For Sale | $575,000 | -4.2% | $151 / Sq Ft |
| 02/04/2026 02/04/26 | Pending | -- | -- | -- |
| 01/22/2026 01/22/26 | Price Changed | $599,900 | -3.2% | $157 / Sq Ft |
| 01/06/2026 01/06/26 | Price Changed | $620,000 | -3.1% | $162 / Sq Ft |
| 12/02/2025 12/02/25 | Price Changed | $640,000 | -5.2% | $168 / Sq Ft |
| 11/07/2025 11/07/25 | For Sale | $675,000 | -- | $177 / Sq Ft |
Purchase History
| Date | Type | Sale Price | Title Company |
|---|---|---|---|
| Interfamily Deed Transfer | -- | None Available | |
| Deed | $342,000 | None Available | |
| Deed | $230,000 | -- |
Mortgage History
| Date | Status | Loan Amount | Loan Type |
|---|---|---|---|
| Previous Owner | $188,000 | New Conventional |
Source: Northern Kentucky Multiple Listing Service
MLS Number: 637848
APN: 035.00-00-033.08
- 1949 Blue Heron Point
- 1538 Tanner Rd
- 2141 Ridgeline Dr
- 2145 Ridgeline Dr
- 1644 Creekwood Ct
- 2625 Timberside Dr
- 2609 Timberside Dr
- 2060 Tanners Cove Rd
- 2201 Ridgeline Dr
- SARASOTA Plan at Woodlands - Villas
- HOLSTON Plan at Woodlands - Villas
- Waverly II Plan at Woodlands - Retreat
- GRAMERCY II Plan at Woodlands - Terrace
- BRANDYWINE II Plan at Woodlands - Retreat
- NOLITA Plan at Woodlands - Terrace
- ALEXANDER Plan at Woodlands - Villas
- BOULDER Plan at Woodlands - Villas
- KENAI Plan at Woodlands - Villas
- TRIBECA II Plan at Woodlands - Terrace
- MCKENZIE Plan at Woodlands - Villas
- 1900 Sanctuary Place Dr
- 1207 N Bend Rd
- 2638 Hazelnut Ct
- 2422 Hilliard Dr
- 3020 Lansdowne Ln
- 5566 Hillside Ave
- 2116 Penny Ln
- 3465 Hebron Station Dr
- 5465 Starcrest Dr
- 372 Marbill Ln
- 5426 Boutique Ct
- 163-181 Anderson Ferry Rd
- 5519 Limaburg Rd
- 6000-6088 S Pointe Dr
- 5140 Old Oak Trail
- 5455 Kingfisher Ave
- 1735 Tanglewood Ct
- 1110 Anderson Ferry Rd
- 4136 River Rd
- 3341 Mineola Pike
Ask me questions while you tour the home.
